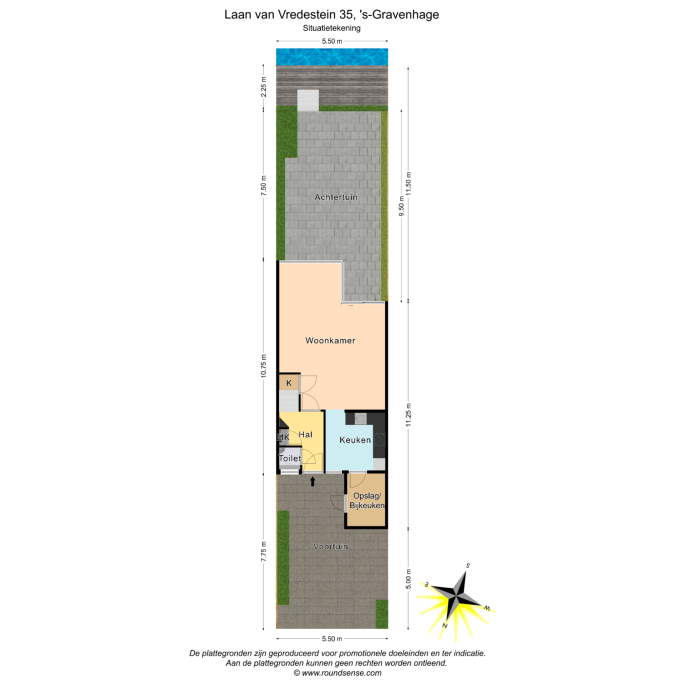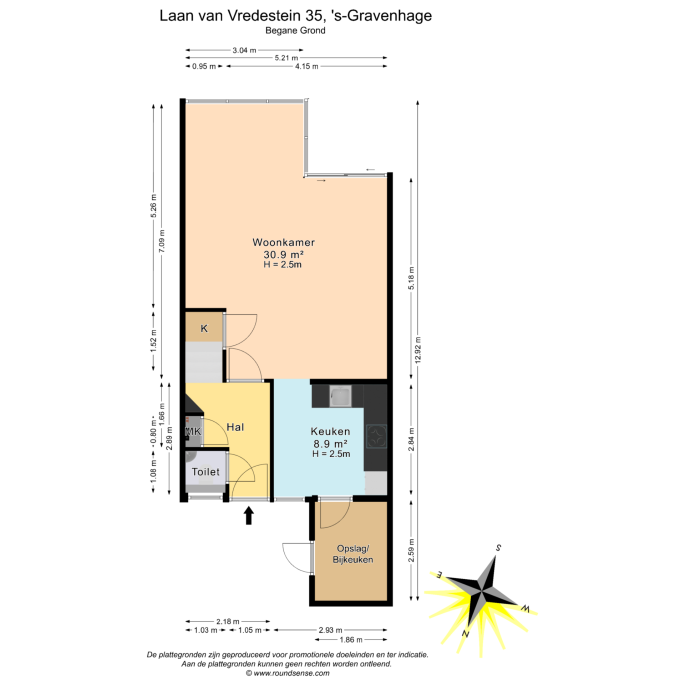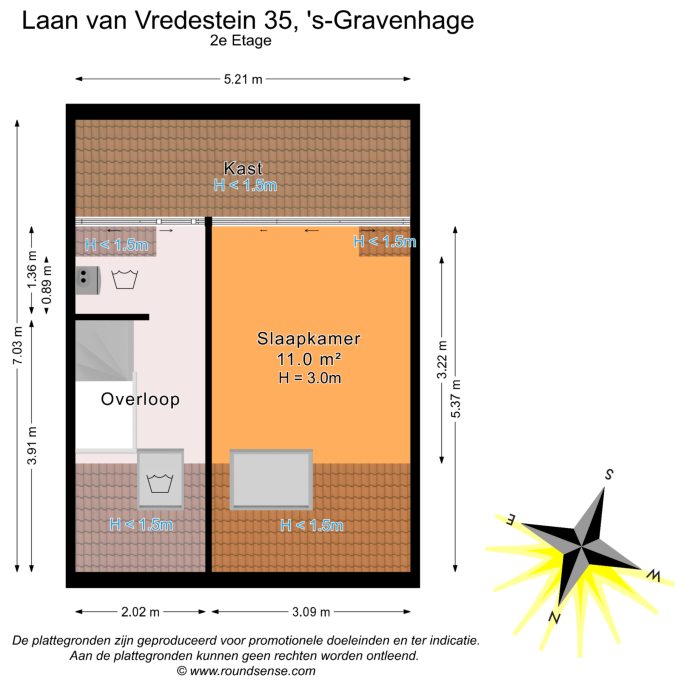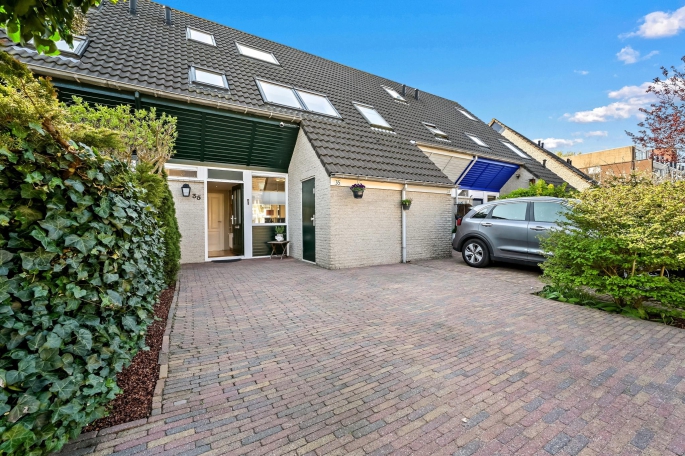
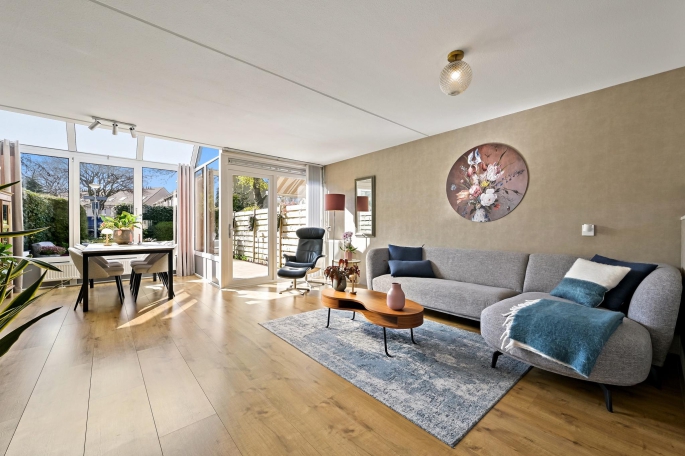
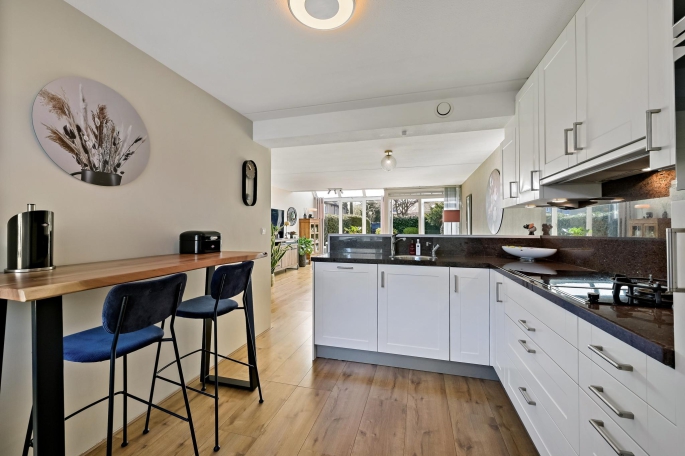
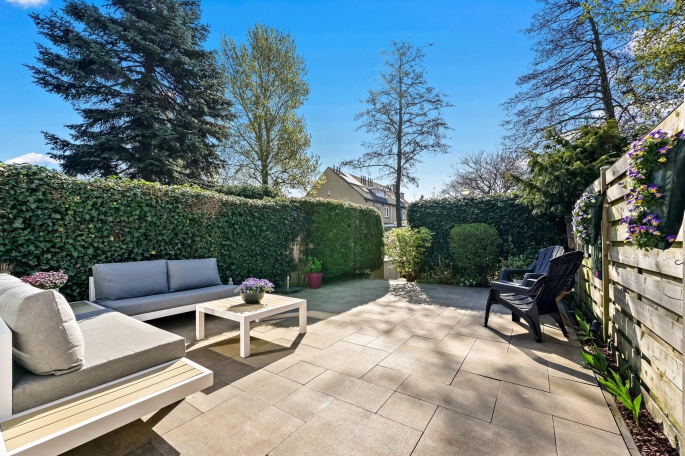
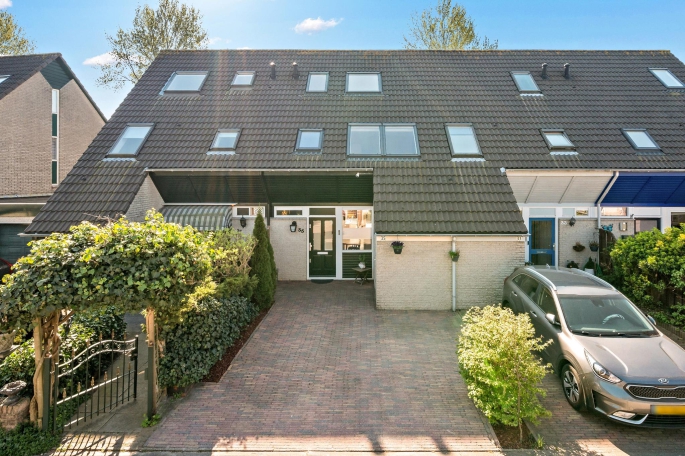
Laan van Vredestein 35 , 2552 DT, 's-Gravenhage
- 144 m²
- 114 m²
- 4
- C
Description
In the child-friendly neighborhood Houtwijk located on the water well maintained five-room family house with on-site parking. This family home features a bright living room, open kitchen, 4 bedrooms and bathroom. In the sunny deep backyard with deck on the water you...
Show moreProperties
Neighborhood statistics Houtwijk
Downloads
In the child-friendly neighborhood Houtwijk located on the water well maintained five-room family house with on-site parking. This family home features a bright living room, open kitchen, 4 bedrooms and bathroom. In the sunny deep backyard with deck on the water you can enjoy the sun every moment of the day.
The neighborhood is characterized by a quiet, green residential area with several parks and playgrounds. All facilities are within walking distance including the shopping center Savornin Lohmanplein and Loosduinen with various stores and eateries. Various schools (primary, secondary and international) in the immediate vicinity. The neighborhood is also well served by public transport (bus 21/26/31 and tram 2).
Layout:
You enter through the well-kept front garden with private parking for two cars - no hassle looking for a spot! Through the entrance you step into the hall with toilet and fountain, then walk directly into the surprisingly spacious living room. Thanks to the large windows and double doors to the sunny backyard, this is a lovely bright and cozy living space.
The open kitchen is equipped with an induction hob and separate wok burner, extractor hood, refrigerator, dishwasher, combination oven/microwave and quooker. Start the day relaxed at the cozy bar area - your new favorite breakfast nook! The adjacent utility room/storage room is extra practical and also directly accessible from the street.
On the first floor you will find a spacious front bedroom with two skylights, which provide plenty of light. At the rear are two more bedrooms, each with its own skylight. The bathroom is complete and equipped with a bathtub, shower, washbasin and second toilet.
The second floor offers plenty of space: a spacious fourth bedroom with a large dormer window and plenty of storage space behind the custom-made knee walls. On the landing you will also find connections for the washer and dryer and the central heating system.
In short: a surprisingly spacious, bright and well laid out house with everything you are looking for - ready to move into!
Details:
- Use area approx. 114m²
- Capacity approx. 360m³
- Parcel area 144m²
- Own land
- Built in 1988
- Energy label C
- Double glazing
- Central heating boiler, Intergas HRE A 28/24 CW4 24K (2018)
- 7 solar panels (2023)
- Parking on own premises
- Measured in accordance with NVM Measuring Instruction Use area homes
- Buyer accepts the property information and the additional clauses in the brochure
Interested in this house? Immediately engage your own NVM purchase broker.
Your NVM purchase broker will look after your interests and save you time, money and worries. Addresses of fellow NVM purchase brokers in Haaglanden can be found on Funda.
General
Construction
- Pan
Location
- Aan water
- Near a quiet road
- In residential area
Surface and content
Classification
- Mechanische ventilatie
- Buitenzonwering
- Dakraam
- Zonnepanelen
Energy
- Dubbel glas
- Cv ketel
- cv ketel
Outdoor
- Backyard
- Front yard
Storage room
Parking options
- Geen garage
Maintenance
Other
Neighborhood statistics Houtwijk
Your new location
Laan van Vredestein 35, 2552 DT, 's-Gravenhage
 nl
nl
























































