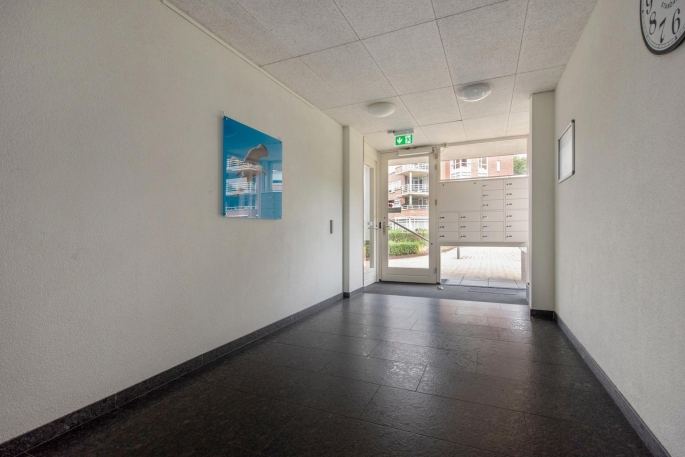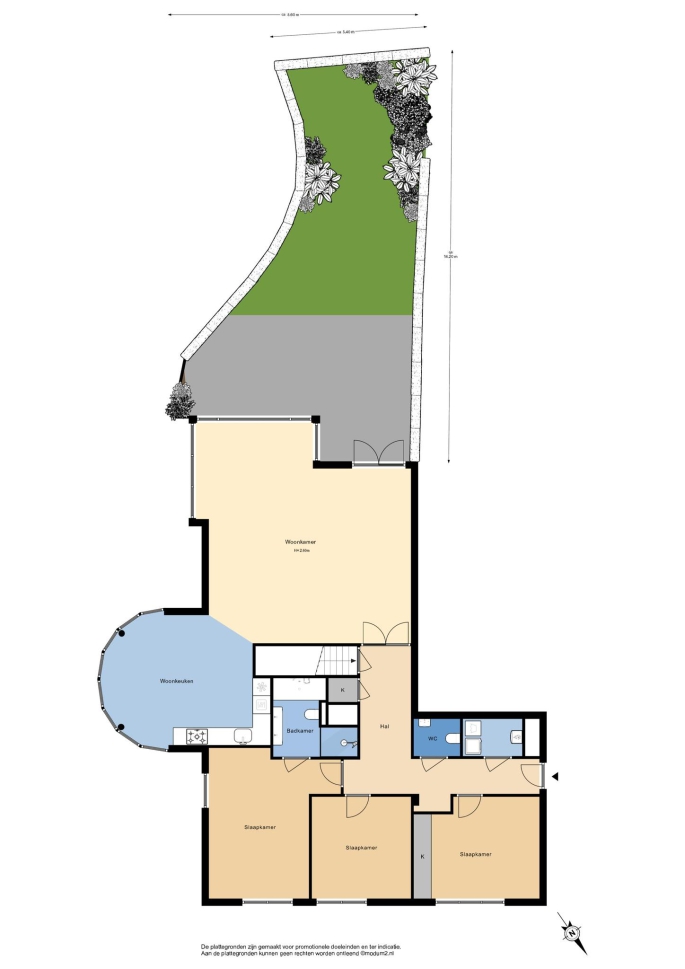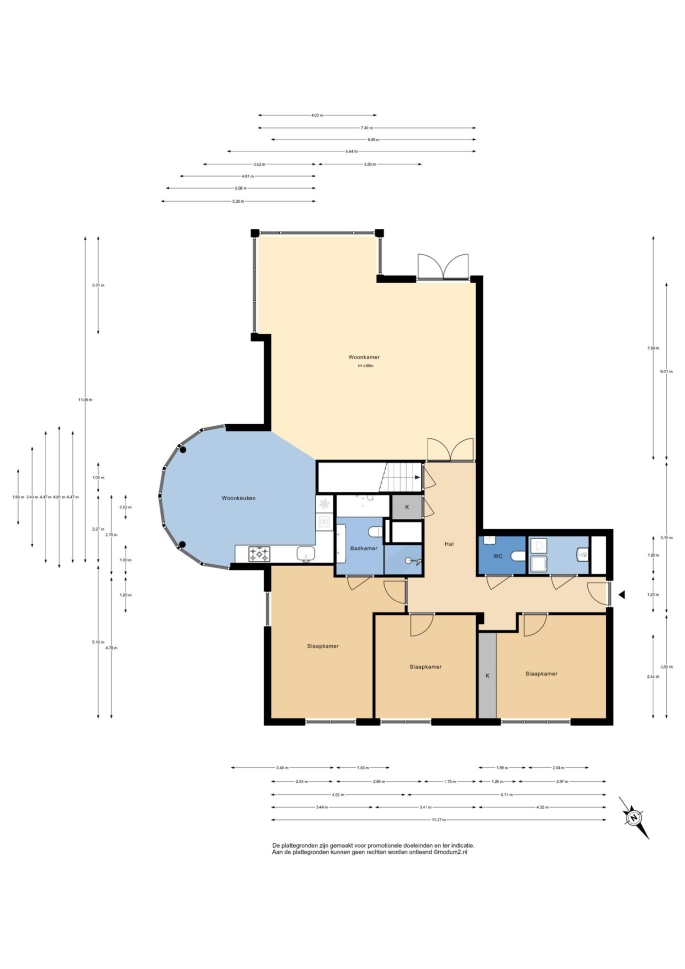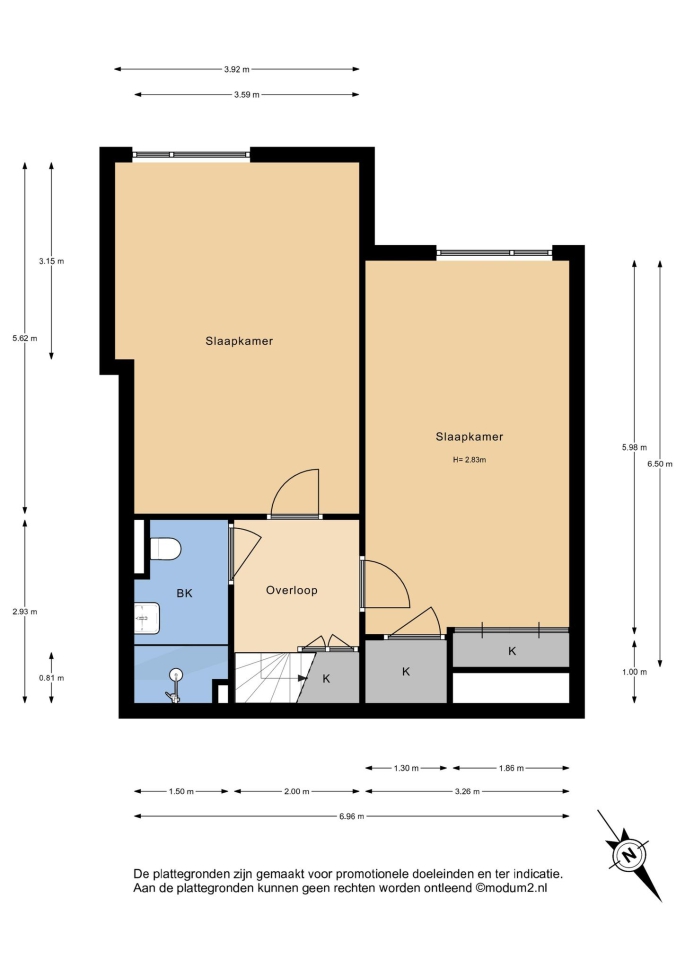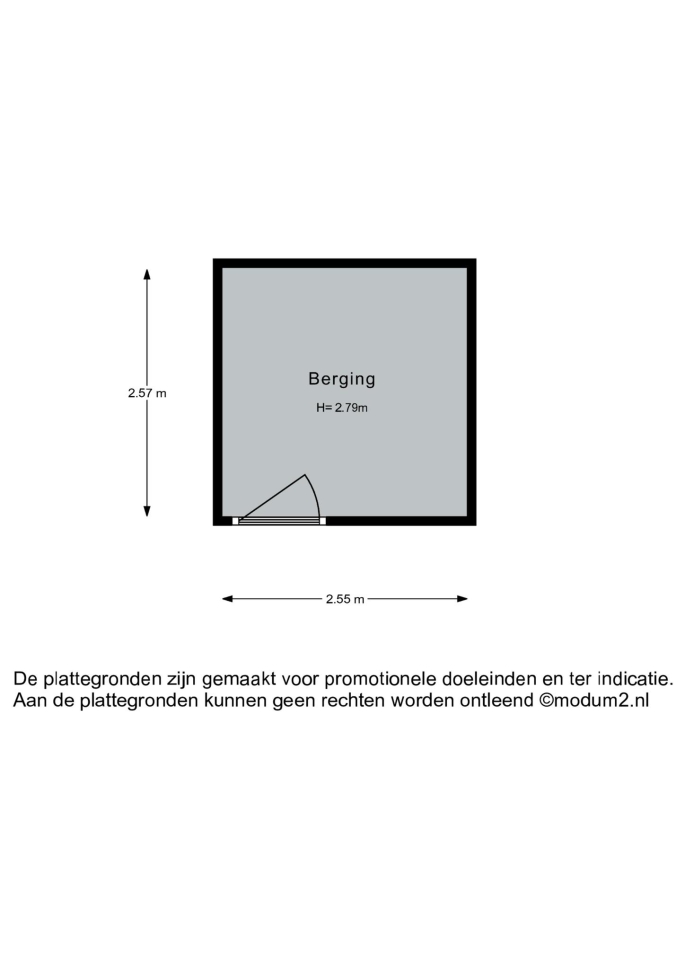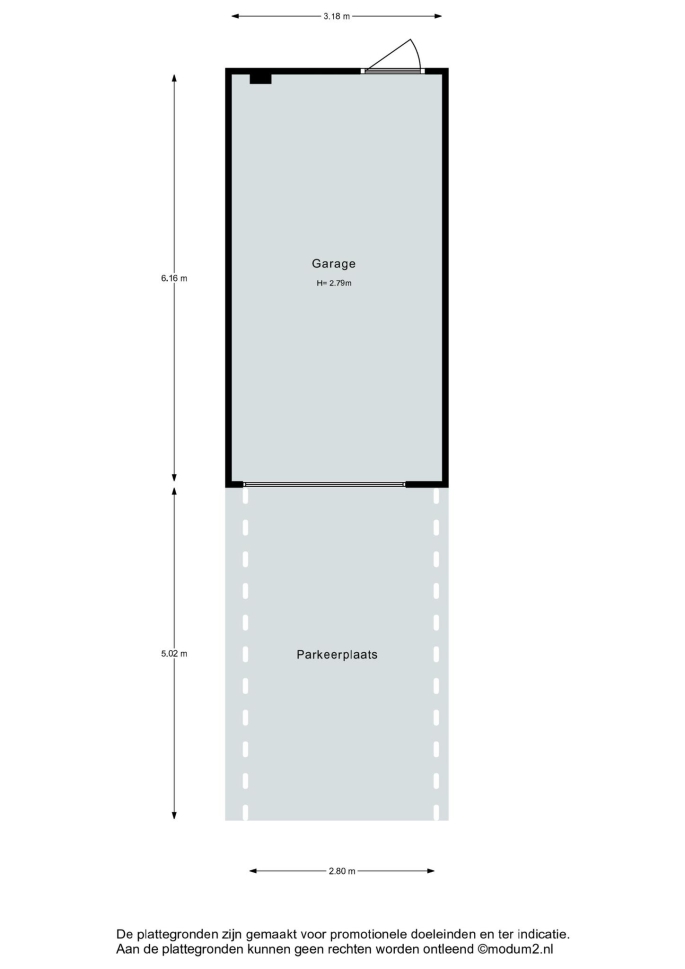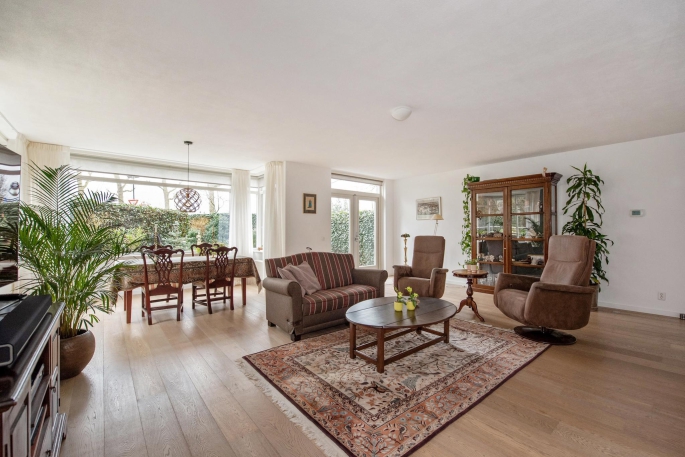
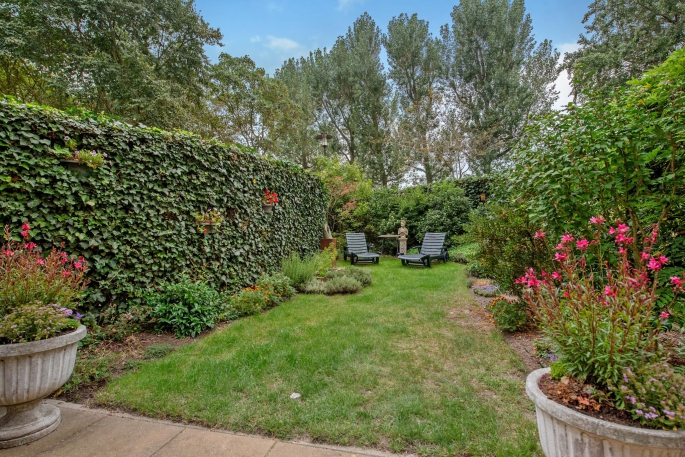
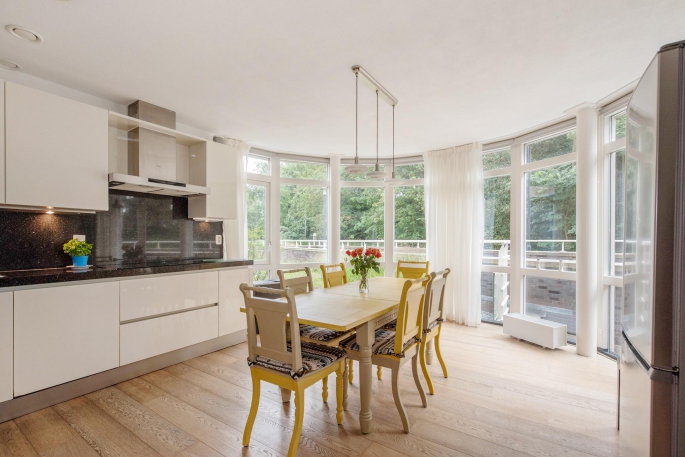
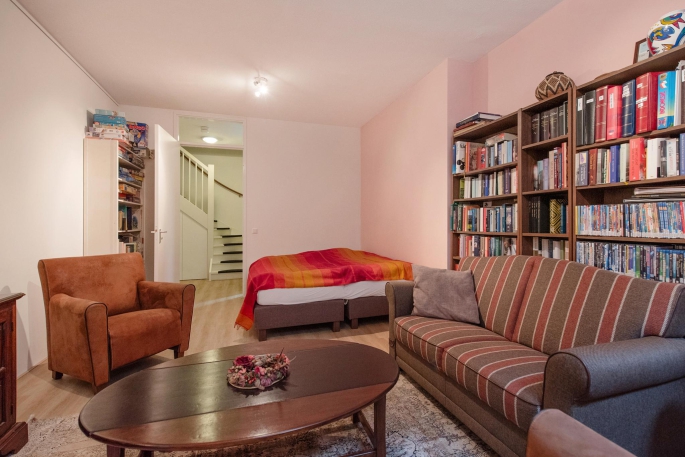
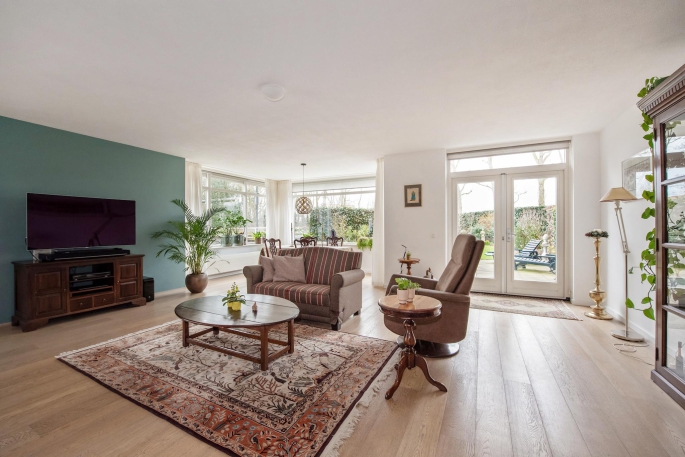
Max Euweweg 117 , 2553 PR, 's-Gravenhage
- 206 m²
- 5
- A
Description
Are you looking for a surprisingly spacious apartment with the dimensions of a townhouse then Max Euweweg 117 is the house for you! The apartment offers various uses: living with plenty of guest facilities, living and working at home and live-in caregiver. The...
Show moreProperties
Neighborhood statistics Kraayenstein en Vroondaal
Downloads
Are you looking for a surprisingly spacious apartment with the dimensions of a townhouse then Max Euweweg 117 is the house for you! The apartment offers various uses: living with plenty of guest facilities, living and working at home and live-in caregiver.
The ground floor apartment with no less than 7 rooms on the first floor and basement has a spacious living room with open kitchen and a lovely sunny backyard. Because of the many windows, this bright apartment has 3 bedrooms overlooking the beautifully landscaped flower-filled courtyard, 2 bedrooms in the basement and 2 bathrooms. Parking is not a problem because you have a garage box and parking space in the underground parking garage. There is also a private storage room in the basement. On site there are also free parking spaces for additional cars and for visitors.
The location is ideally suited for expats given the location of the international school 6 minutes by car. And for leisure is the nature reserve Solleveld opposite the complex with further away Ockenburgh estate and the beach of Kijkduin. Sports fields, Park Madestein and the activity center 'De Uithof' are within walking or biking distance. Stores for daily shopping can easily be found in Loosduinen, Kraayenstein shopping center or in Monster. Bus line 31 stops just steps away from the complex. Want to know more about all the amenities in the area? Then look at vroondaal.nl/voorzieningen.
Layout:
Closed entrance with natural stone floor, videophone and elevator. Entrance apartment: w.c. with fountain, closet, master bedroom approx. 18m² at the front with ensuite bathroom with bath, shower, double sink and toilet, 2nd bedroom approx. 15m² at the front with closet, 3rd bedroom approx. 12m² currently used as a study, storage room with central heating system and washing machine and dryer connections. From hallway doors to the spacious living room approx 48m² with also doors to the backyard. Luxury semi-circular kitchen with lots of light and various appliances namely 5-burner induction hob, extractor, dishwasher, microwave, fridge / freezer and quooker.
From hall stairs to basement: landing with closet, spacious bedroom approx 20m² with closets, 5th bedroom approx 21m² and guest bathroom with shower, sink and toilet.
Characteristics:
- Living area approx. 206m²
- Contents approx 667m³
- Active VvE, contribution currently € 511.46 per month (apartment ) and € 62.51 per month (parking)
- Central heating boiler, Intergas HR Kombi Kompakt
- Fully insulated
- HR++ glass
- Exterior windows painted in 2022
- Energy label A
- Own ground
- Construction year 2010
- Measured according to NVM Measuring Instruction Useable Area Homes
- Buyer accepts the property information and additional clauses in the brochure
Interested in this house? Immediately engage your own NVM purchase broker.
Your NVM estate agent will look after your interests and save you time, money and worry. Addresses of fellow NVM purchase brokers in Haaglanden can be found on Funda.
The apartment is available on short notice. Please contact your purchase broker or the sales broker.
General
Construction
- bituminous roofing
Location
- Aan bosrand
Surface and content
Classification
- Mechanische ventilatie
- Elevator
- Natuurlijke ventilatie
Energy
- Volledig geisoleerd
- Hr glas
- Cv ketel
- cv ketel
Outdoor
- Backyard
Storage room
- Voorzien van elektra
Parking options
- Garagebox
- Parkeerkelder
- Parkeerplaats
Maintenance
Other
Neighborhood statistics Kraayenstein en Vroondaal
Your new location
Max Euweweg 117, 2553 PR, 's-Gravenhage
 nl
nl


























