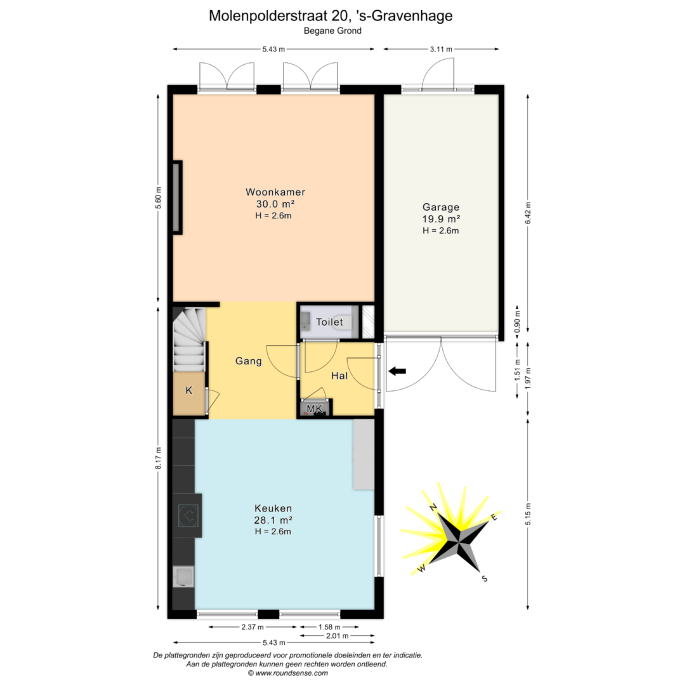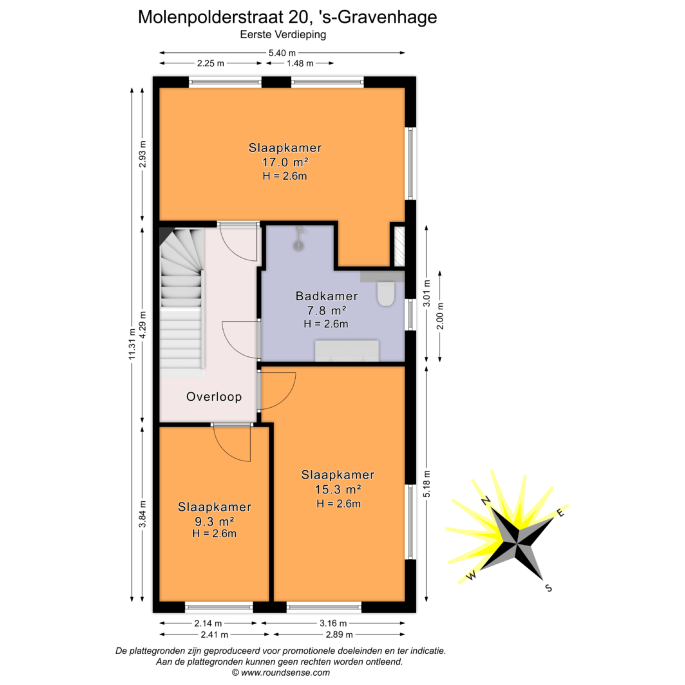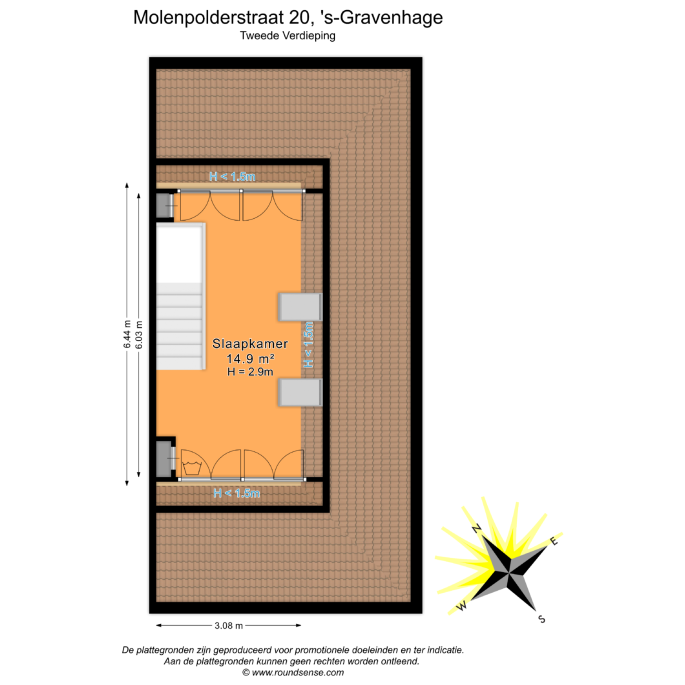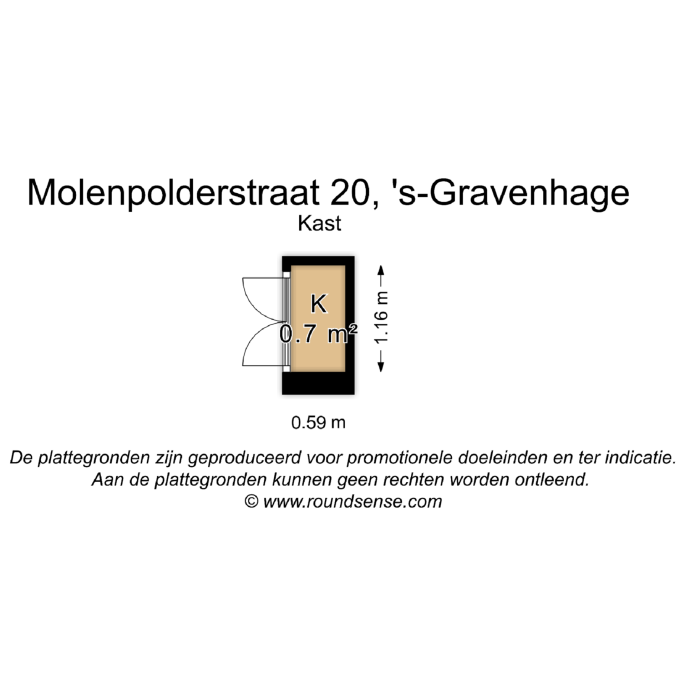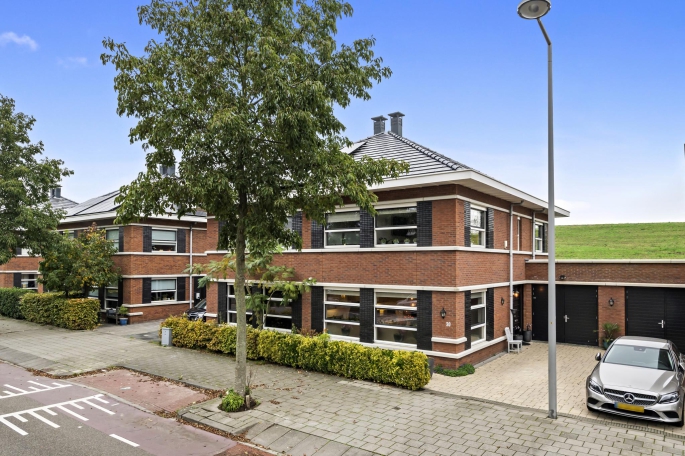
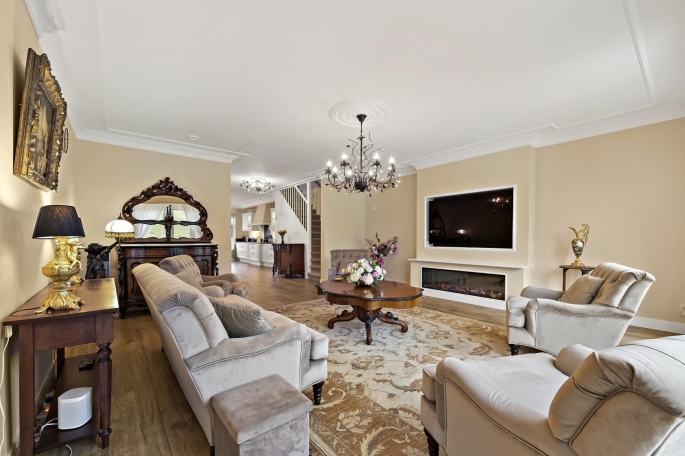
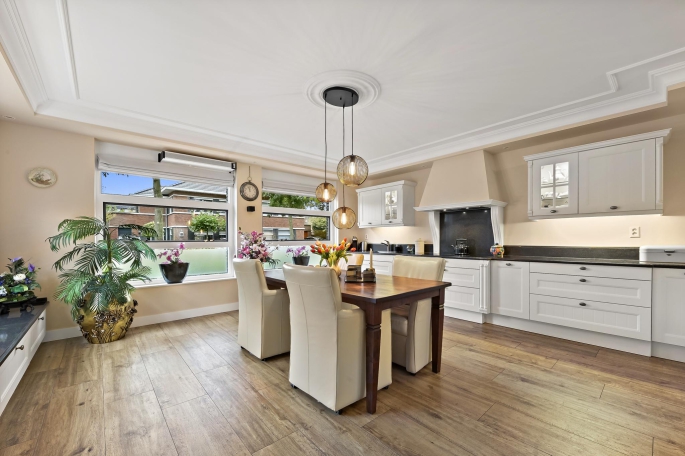
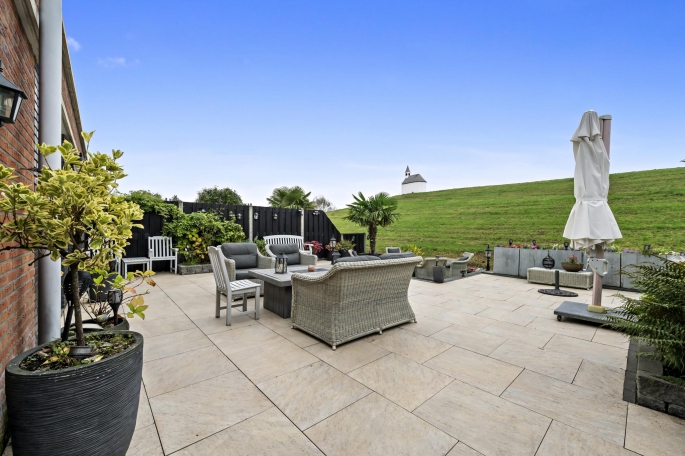
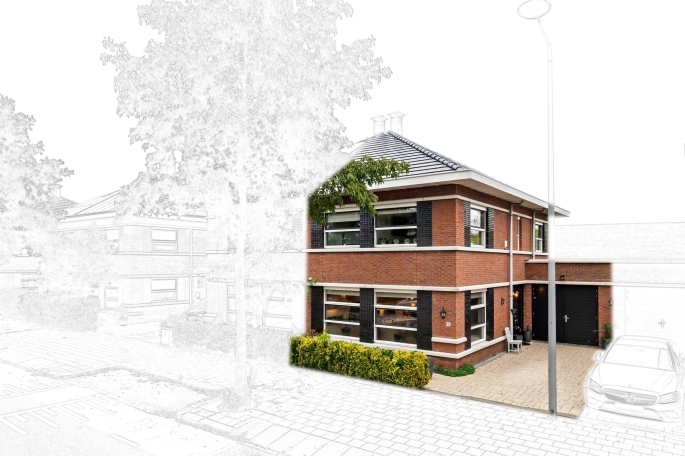
Molenpolderstraat 20 , 2493 VA, 's-Gravenhage
- 237 m²
- 157 m²
- 4
- A
Description
In the popular neighborhood “De Dijken” in Leidschenveen you will find this spacious semi-detached house with garage and front and backyard. The backyard with outdoor kitchen and deck on the water is perfect for long summer evenings at home. You also have access to...
Show moreProperties
Downloads
In the popular neighborhood “De Dijken” in Leidschenveen you will find this spacious semi-detached house with garage and front and backyard. The backyard with outdoor kitchen and deck on the water is perfect for long summer evenings at home. You also have access to an expanded living room, a modern kitchen, four spacious bedrooms, a bathroom and parking on site. Ideal for families looking for peace, space and an excellent location!
The house is ideally located, close to a green park with play facilities, the petting zoo, child care, and shopping center “Leidschenveen.” Travel is easy thanks to excellent connections such as the Randstadrail to The Hague and Zoetermeer, Line E to Rotterdam and train station Ypenburg. The main roads A4, A12, and A13 are also accessible within minutes. Various primary and secondary schools - including the renowned British School - are located in the vicinity. In addition, the beautiful nature reserve Driemanspolder is right next to the neighborhood, ideal for leisurely walks or bike rides.
You enter the house through the hall with meter cupboard and a toilet with fountain. The spacious, expanded living room has a cozy electric fire and double doors to the backyard. The adjacent bright living kitchen offers all modern conveniences and has built-in appliances, including an induction hob, extractor hood, combination microwave, oven, dishwasher and refrigerator and freezer.
Second floor:
Via the stairs you reach the second floor with a spacious landing. At the front are two bright bedrooms. The bathroom is equipped with a walk-in shower, a double sink cabinet, a second toilet and floor heating. At the rear is the spacious third bedroom over the full width.
Second floor:
On the second floor you will find a spacious fourth bedroom, with skylights for plenty of natural light. Here is also the location for the CV boiler, connections for washer and dryer, and there is plenty of storage space behind the knee bulkheads.
Specifics:
- Usable area approx 157m ² excluding garage approx 20m ²
- Capacity approx 640m³
- Plot area 237m²
- Own land
- Built in 2013
- Central heating boiler, year of construction 2013
- Floor heating first floor and bathroom
- Energy label A
- Fully insulated
- Measured according to NVM Measuring Instruction Useable Area Homes
- Buyer accepts the property information and additional clauses in the brochure
Interested in this house? Immediately engage your own NVM purchasing broker.
Your NVM estate agent will look after your interests and save you time, money and worry. Addresses of fellow NVM purchase brokers in Haaglanden can be found on Funda.
General
Construction
- Pan
Location
- Aan water
- Near a quiet road
- In residential area
- Unobstructed view
Surface and content
Classification
- Mechanische ventilatie
- Tv kabel
- Dakraam
Energy
- Volledig geisoleerd
- Cv ketel
- Vloerverwarming gedeeltelijk
- Gashaard
- cv ketel
Outdoor
- Backyard
- Front yard
- Side garden
Storage room
Parking options
- Aangebouwd steen
- Electricity
Maintenance
Other
Your new location
Molenpolderstraat 20, 2493 VA, 's-Gravenhage
 nl
nl

























































