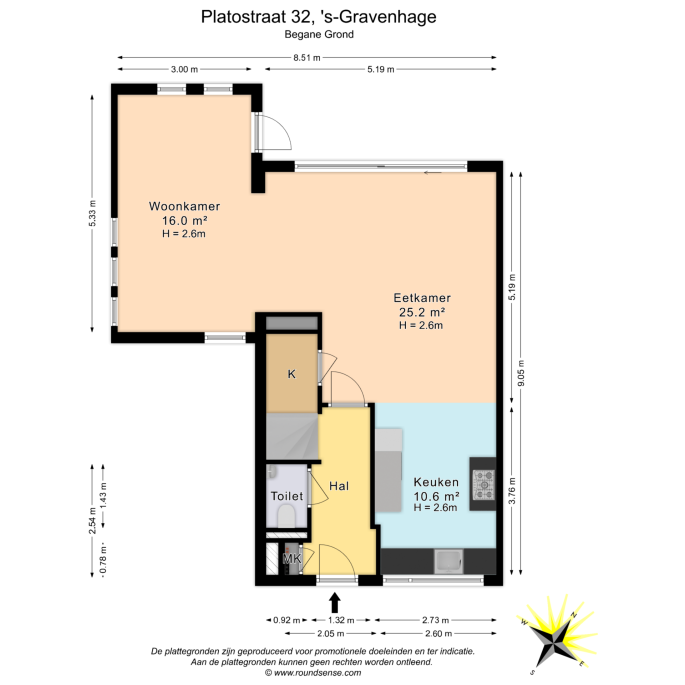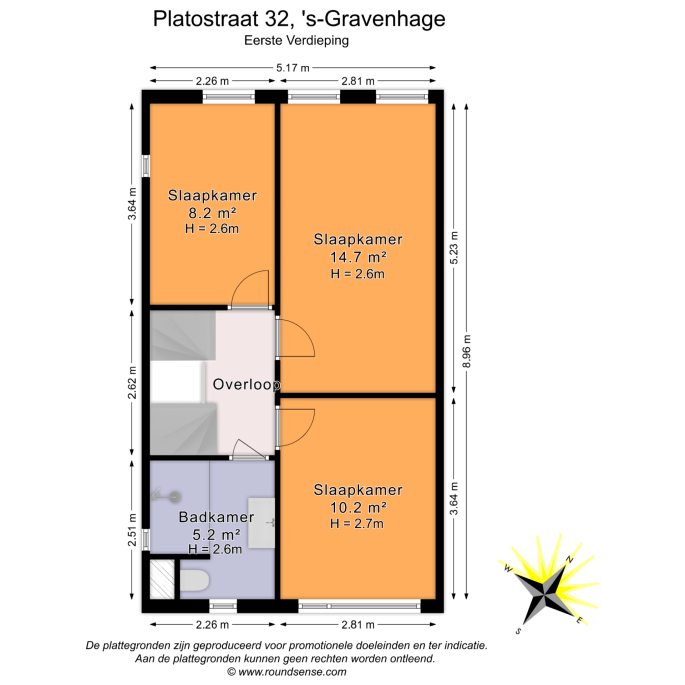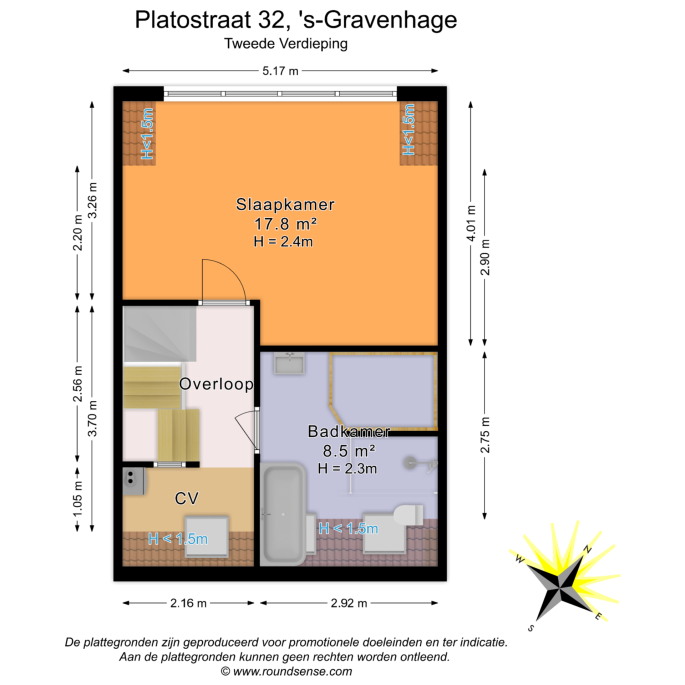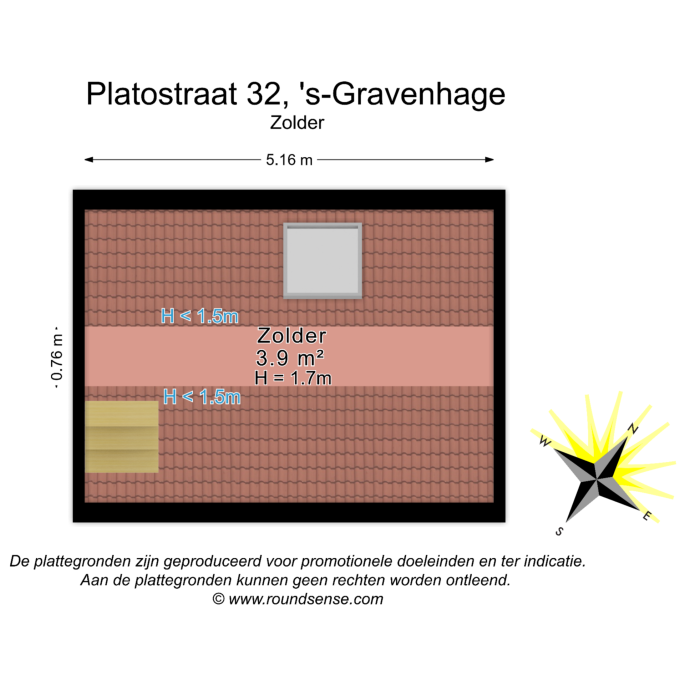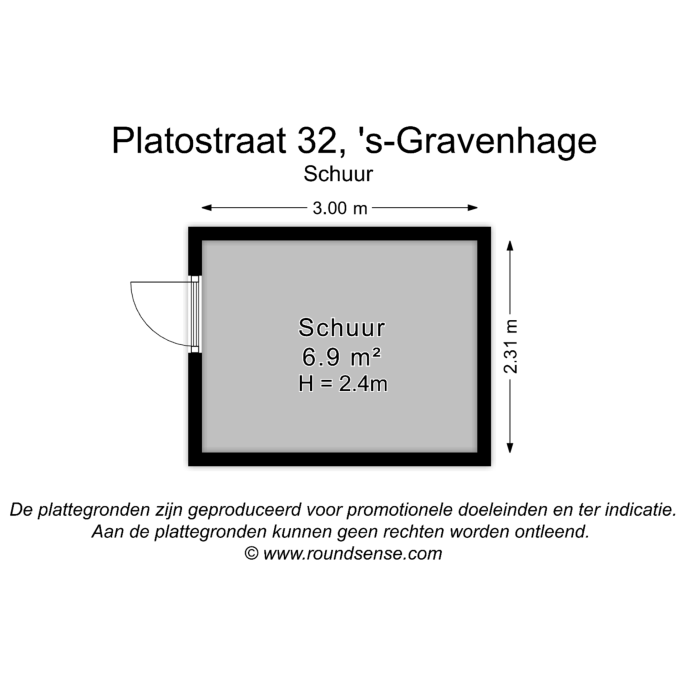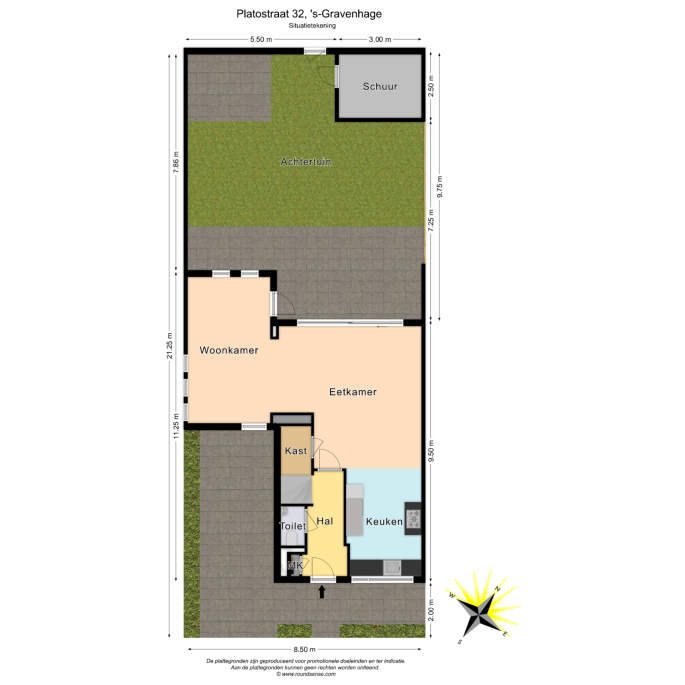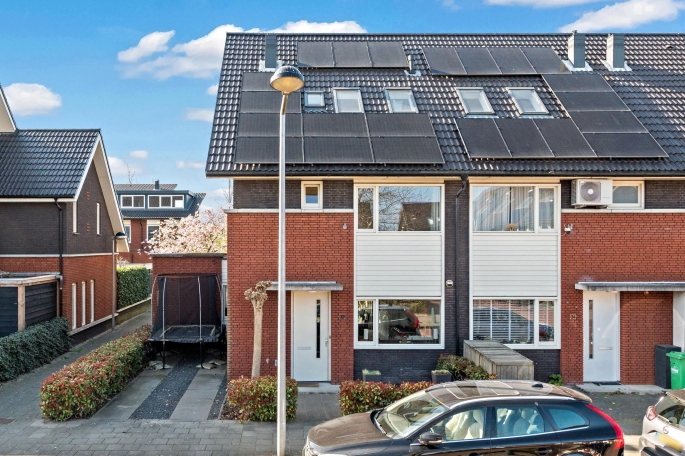
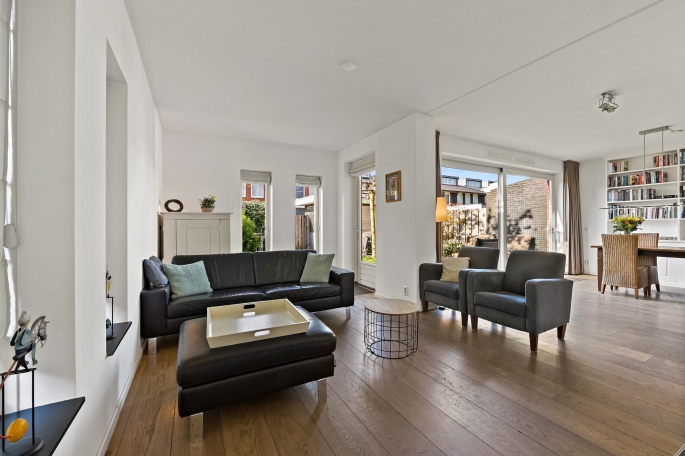
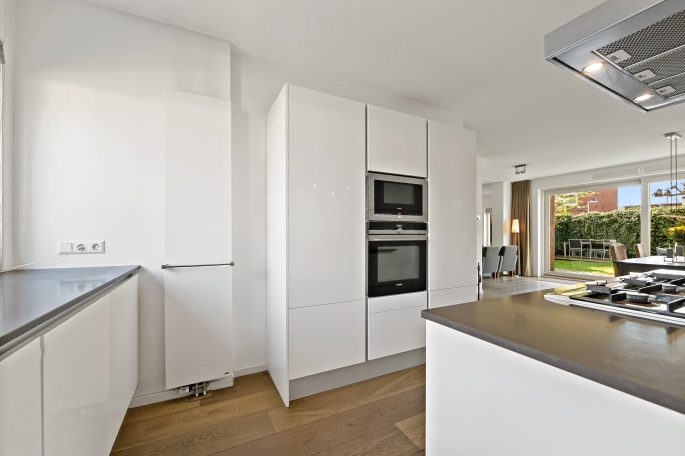
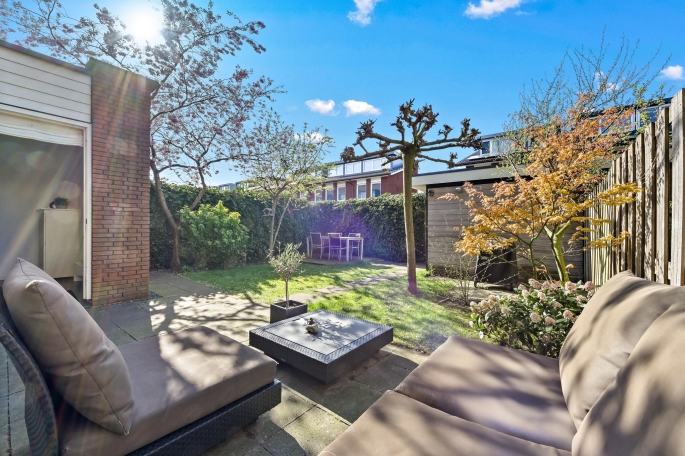
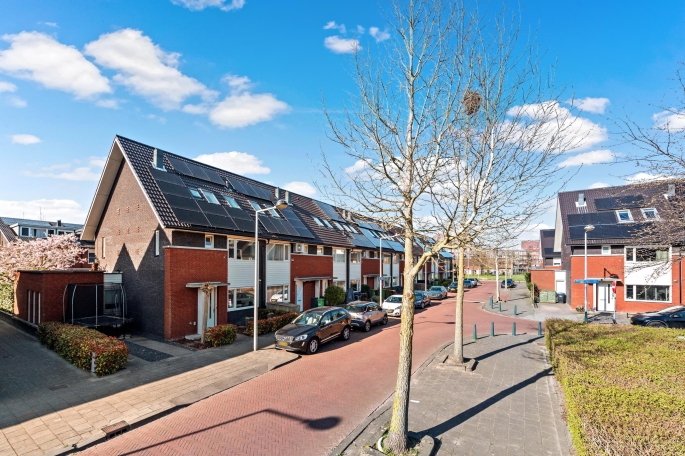
Platostraat 32 , 2493 ZP, 's-Gravenhage
- 205 m²
- 145 m²
- 4
- A
Description
In the popular district “De Lanen” in Leidschenveen located spacious extended family home with garden on the afternoon and evening sun and on-site parking. The garden-oriented living room with side extension and gas fireplace makes this lovely bright house into a...
Show moreProperties
Buurtstatistieken De Lanen
Downloads
In the popular district “De Lanen” in Leidschenveen located spacious extended family home with garden on the afternoon and evening sun and on-site parking. The garden-oriented living room with side extension and gas fireplace makes this lovely bright house into a great family home with open kitchen, 4 bedrooms, two modern bathrooms and sauna.
Adjacent to a cozy park with playground equipment, this is a dream spot for families. Within a few minutes walk you are at the petting zoo, the shopping center Leidschenveen or take the RandstadRail towards The Hague, Zoetermeer or even Rotterdam (line E). Also Ypenburg Station and highways such as the A4, A12 and A13 are literally around the corner. Nearby you will find plenty of schools (including the British School) and the beautiful nature reserve Nieuwe Driemanspolder.
Layout:
The spacious living room with gas fireplace is lovely and light thanks to the extension and sliding doors to the garden oriented on the afternoon and evening sun. The open kitchen at the front is fully equipped - think of a 4-burner gas hob with wok burner, stainless steel extractor hood, oven, microwave, dishwasher, refrigerator and freezer. Further on this floor: a cupboard, modern toilet and access to the sunny garden (West/Northwest) with storage and back entrance.
On the first floor we find the master bedroom and the second bedroom at the rear. The third bedroom is located at the front. The modern bathroom has a spacious walk-in shower, double sink cabinet and toilet.
On the second floor is the spacious fourth bedroom on the back with a large dormer. Second very spacious bathroom with bath, shower, sink, toilet and sauna for a wellness experience at home. Laundry room with washer and dryer connections, central heating boiler and Velux skylight. Lots of storage space behind the knee walls (front and rear). This floor is together with the attic completely renovated in 2022.
Via a fixed staircase you reach the attic floor - a surprising bonus! Ideal as a workspace, guest room or private gym. Equipped with a Velux skylight and additional storage space.
Details:
- Usable area approx. 145m²
- Contents approx 470m³
- Plot area 205m²
- Leasehold fee perpetually purchased
- Construction year 2007
- Energy label A
- Fully insulated
- Central heating boiler, Tzerra Ace 39C, built in 2022
- Attic and second bathroom renewed in 2022
- Oven, dishwasher, refrigerator and freezer built in 2022
- 11 solar panels
- Parking on own ground
- Measured according to NVM Measuring Instruction Useable Area homes
- Buyer accepts the property information and additional clauses in the brochure
Interested in this house? Immediately engage your own NVM purchase broker.
Your NVM estate agent will look after your interests and save you time, money and worry. Addresses of fellow NVM purchase brokers in Haaglanden can be found on Funda.
General
Construction
- Pan
Location
- Near a quiet road
- In residential area
Surface and content
Classification
- Mechanische ventilatie
- Tv kabel
- Dakraam
- Zonnepanelen
Energy
- Volledig geisoleerd
- Cv ketel
- Gashaard
- cv ketel
Outdoor
- Backyard
- Front yard
Storage room
Parking options
- Geen garage
Maintenance
Other
Buurtstatistieken De Lanen
Your new location
Platostraat 32, 2493 ZP, 's-Gravenhage
 nl
nl


















































