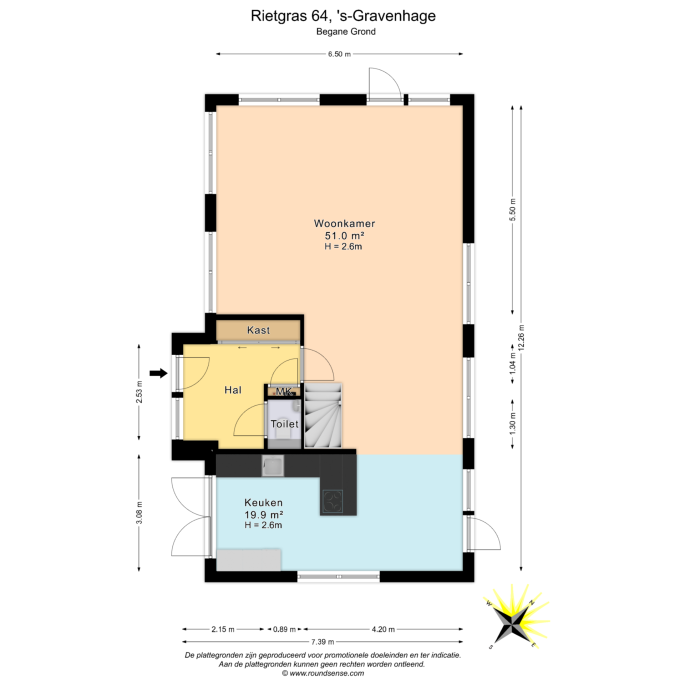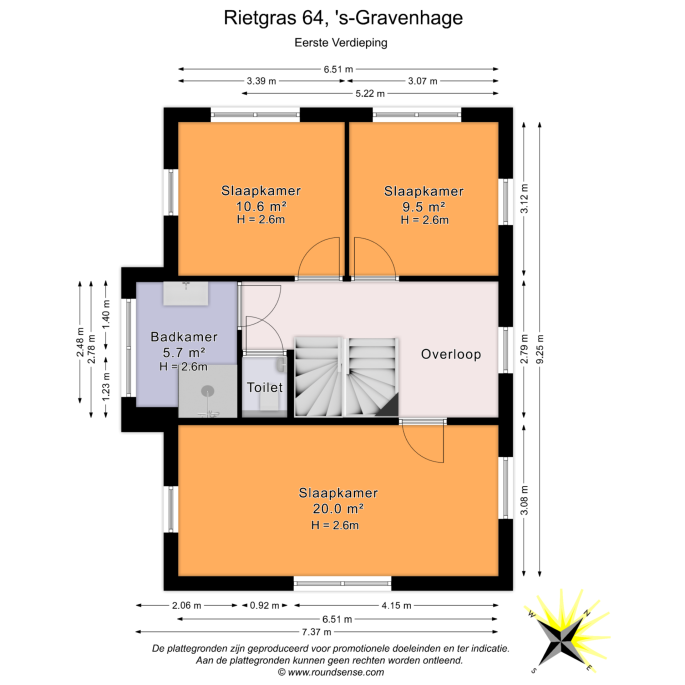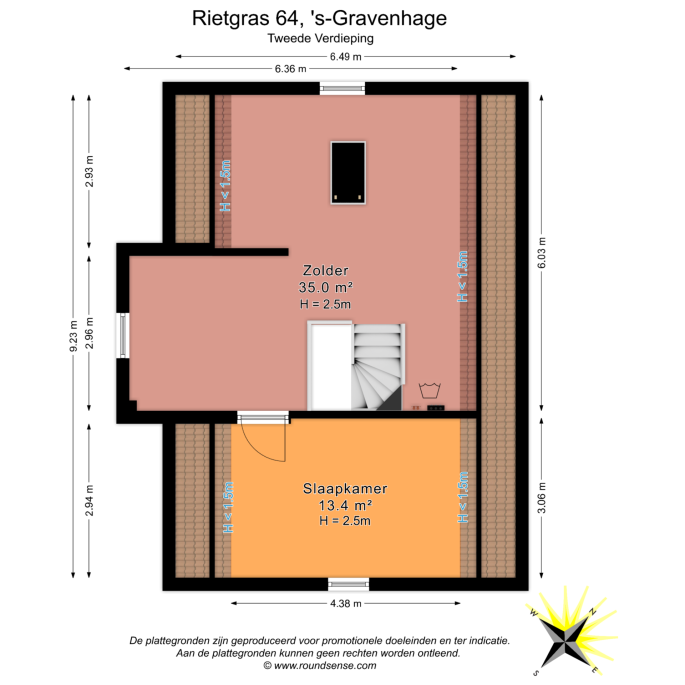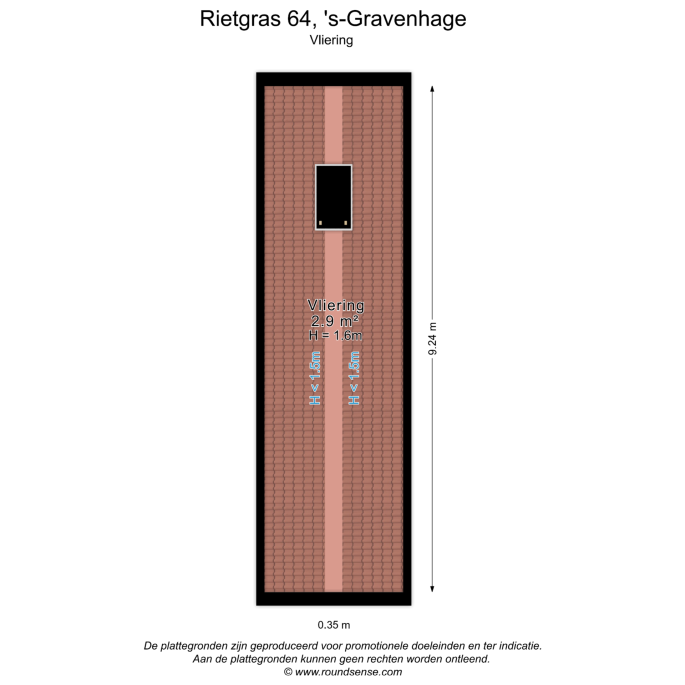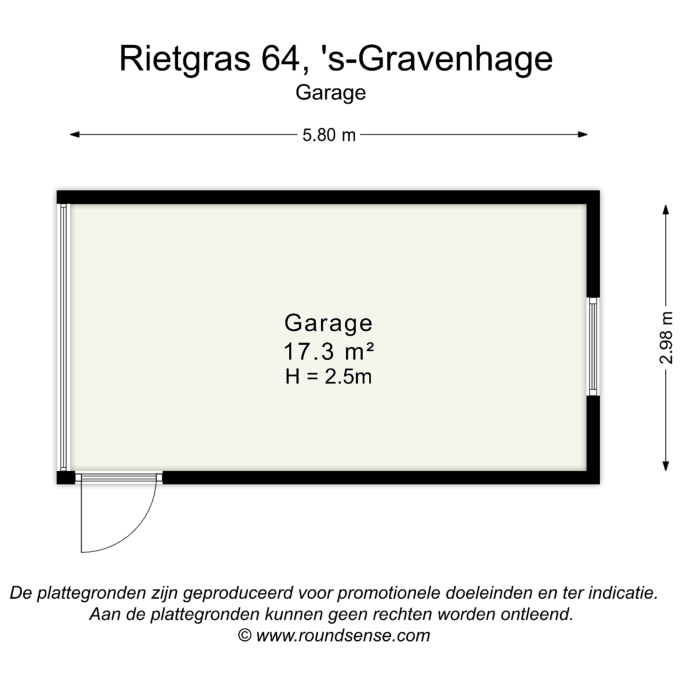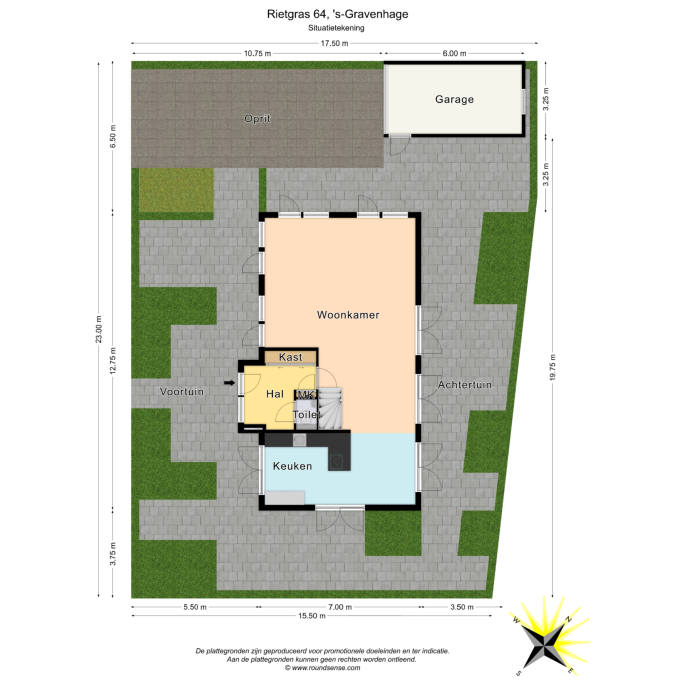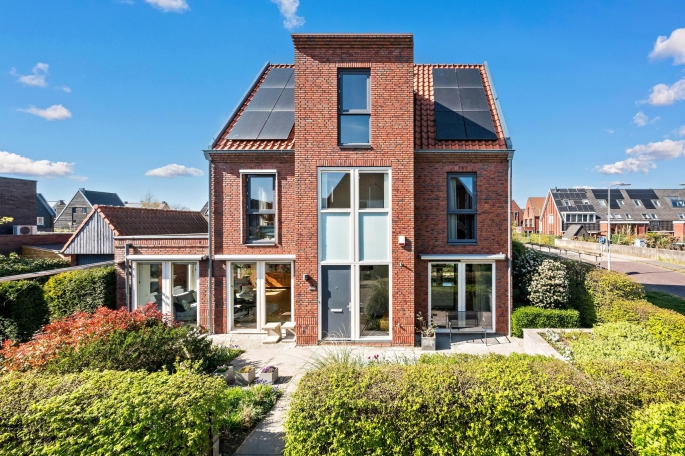

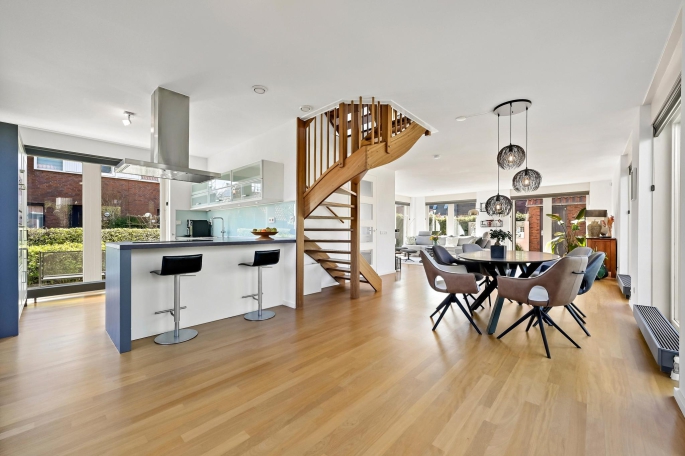

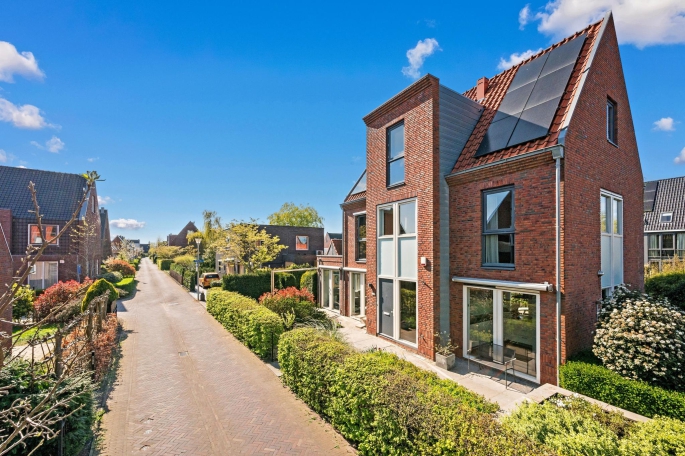
Rietgras 64 , 2498 EG, 's-Gravenhage
- 381 m²
- 195 m²
- 5
- A
Description
Welcome to this spacious, bright and well maintained detached villa, beautifully situated in the popular and child-friendly neighborhood of Ypenburg. This ready to move in house offers everything a modern family could wish for: a spacious living room with lots of...
Show moreProperties
Buurtstatistieken De Bras
Downloads
Welcome to this spacious, bright and well maintained detached villa, beautifully situated in the popular and child-friendly neighborhood of Ypenburg. This ready to move in house offers everything a modern family could wish for: a spacious living room with lots of daylight, an open plan kitchen, no less than five bedrooms, a neat bathroom and a practical attic for extra storage space. Enjoy the unobstructed view over the water at the rear - a unique and relaxing place to start each day. The house has a front, back and side garden, so you can enjoy the sun at any time of day. You can easily park your car in the driveway or in the detached garage.
The spacious neighborhood with lots of greenery, wide avenues and water features is ideal for families, thanks to the presence of several elementary schools, playgrounds and child care centers in the immediate vicinity. There are also plenty of sports facilities, such as a sports hall, soccer/hockey fields and tennis courts, all within walking or biking distance. For your daily shopping you do not have to go far: shopping center Ypenburg offers a complete range of supermarkets, fresh food stores and restaurants. The Delftse Hout nature reserve should certainly not go unmentioned where you can enjoy it directly at the end of the street. With the A4, A12 and A13 around the corner, you are on your way to The Hague center, Rotterdam or Delft. Prefer to take public transportation? Nearby there are bus lines to Delft and The Hague.
Layout:
Through the well-kept front garden you enter the house. In the hall you will find a closet, a modern toilet with fountain and access to the spacious, bright living room. The large windows and French doors to the garden provide a nice, open atmosphere. The modern open kitchen is equipped with ATAG appliances: an induction hob, extractor hood, refrigerator, dishwasher, microwave, oven and a practical Quooker. At the cozy bar you can enjoy your breakfast overlooking the garden. From both the kitchen and the living room you have access to the front, side and back garden through French doors. To the side of the house is the driveway to the detached garage with handy attic - ideal for extra storage.
First Floor:
A stylish wooden staircase leads to the second floor. Here you will find a spacious landing, a second toilet with fountain, a generous bedroom with light on three sides, two well-sized bedrooms to the side and a modern bathroom with walk-in shower and washbasin.
Second floor:
On the top floor there is a large attic space (currently used as living room, possibility of creating additional bedroom and / or bathroom) with washer and dryer connections, a fourth bedroom and plenty of storage space behind the knee walls.
A loft ladder provides access to the practical attic with a headroom of about 1.60 meters.
Details
- Usable area approx 195m²
- Contents approx 690m³
- Land area 381m²
- Own land
- Built in 2007
- Fully insulated
- HR++ glass
- City heating
- 12 solar panels
- Energy label A
- Measured according to NVM Measuring Instruction Useable Area Homes
- Buyer accepts the property information and additional clauses in the brochure
Interested in this home? Engage your own NVM buying agent immediately.
Your NVM purchase broker will look after your interests and save you time, money and worries.
Addresses of fellow NVM purchase brokers in Haaglanden can be found on Funda.
General
Construction
- Pan
Location
- In residential area
- Unobstructed view
Surface and content
Classification
- Mechanische ventilatie
- Zonnepanelen
Energy
- Volledig geisoleerd
- Hr glas
- Stadsverwarming
- electric water heater property
Outdoor
- Backyard
- Front yard
- Side garden
Storage room
Parking options
- Vrijstaand steen
- Electricity
- Vliering
Maintenance
Other
Buurtstatistieken De Bras
Your new location
Rietgras 64, 2498 EG, 's-Gravenhage
 nl
nl































































