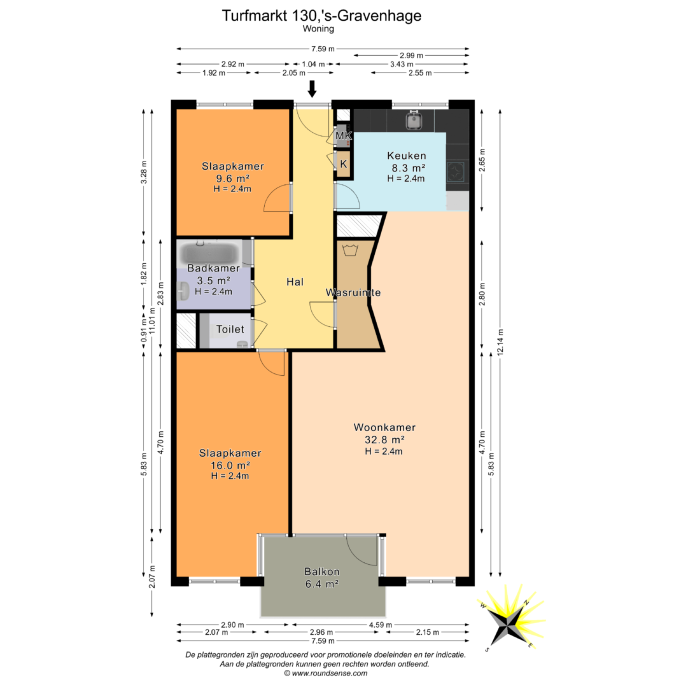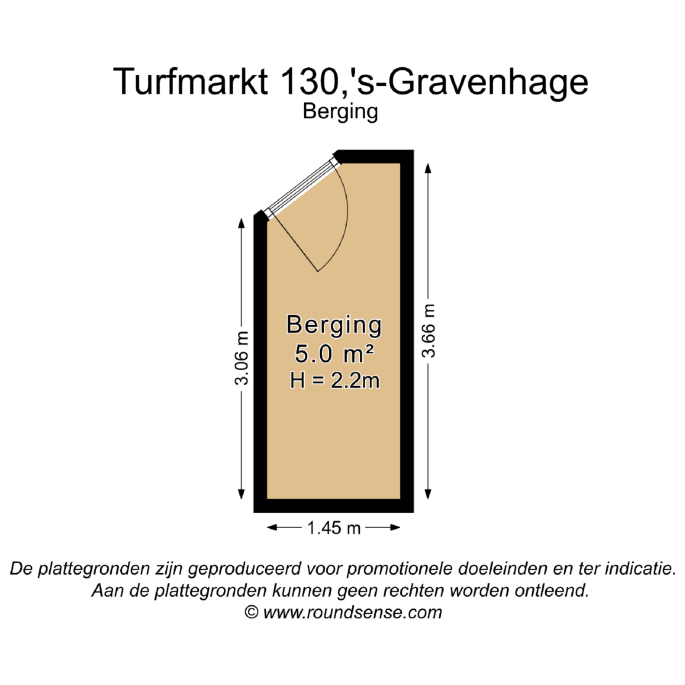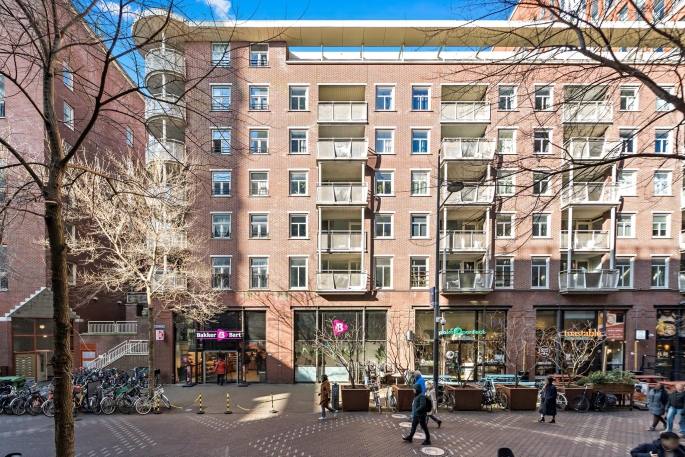
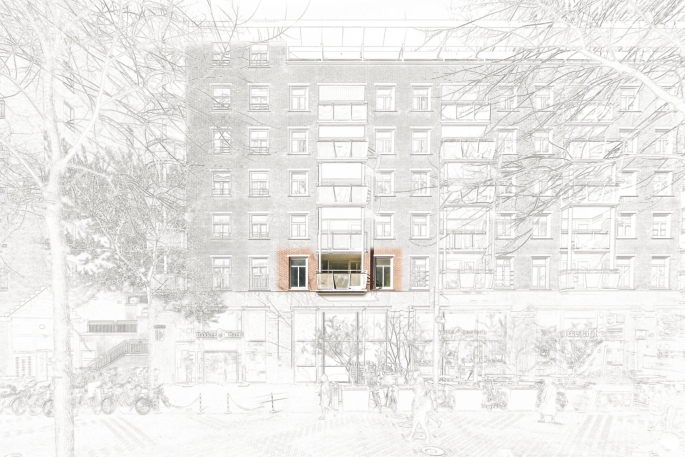
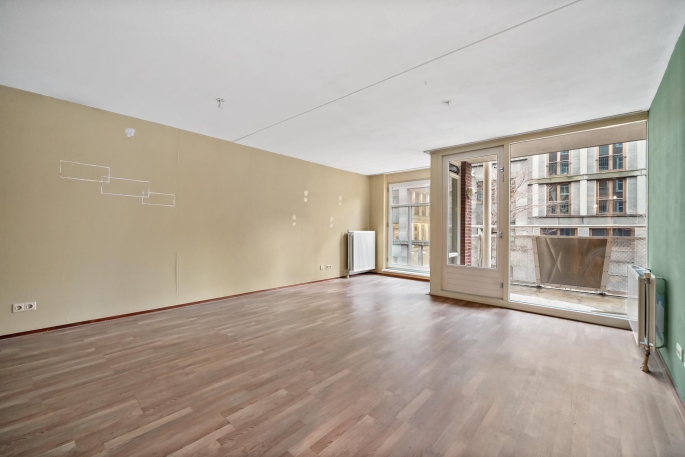
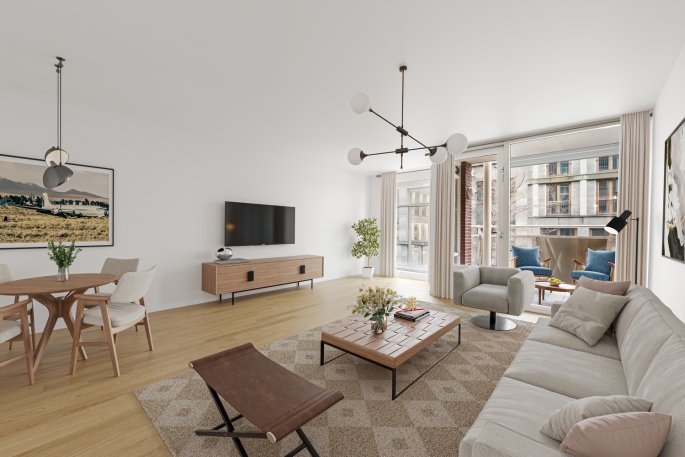
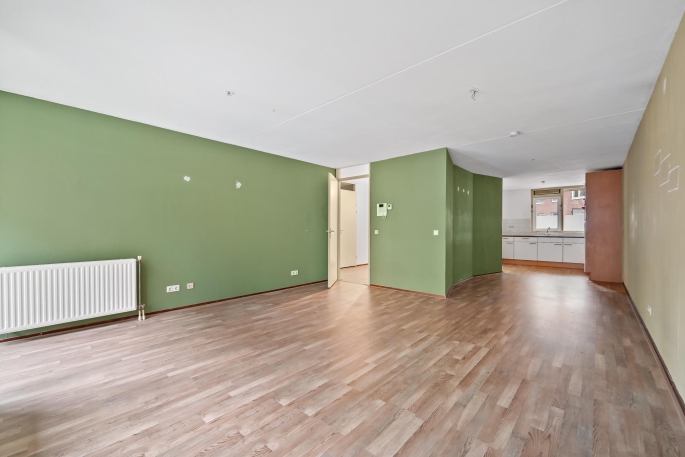
Turfmarkt 130 , 2511 DH, 's-Gravenhage
- 87 m²
- 2
- B
Description
Turfmarkt 130 This property has; - approx. 87m2 living space - 2 bedrooms - open kitchen - balcony with morning/afternoon sun - rooms and hallway with laminate flooring - Energy label B - accessible with lift - Situated on the 1st floor - own ground Experience the...
Show moreProperties
Neighborhood statistics Uilebomen
Downloads
Turfmarkt 130
This property has;
- approx. 87m2 living space
- 2 bedrooms
- open kitchen
- balcony with morning/afternoon sun
- rooms and hallway with laminate flooring
- Energy label B
- accessible with lift
- Situated on the 1st floor
- own ground
Experience the comfortable city centre life at the Turfmarkt at very short walking distance from Central Station and the cultural and lively city centre.
To get a good picture of a furnished house with a new kitchen, artist impression photos are added.
LAYOUT
Closed central main entrance, two lifts, gallery to communal courtyard garden, entrance, spacious hallway/corridor, living room with open kitchen (1999) with various built-in appliances. Sunny balcony. Two bedrooms. Neat bathroom (1999) with bathtub and washbasin. Walk-in closet with washing machine connection. WC with wall closet. Storage room on mezzanine level.
For dimensions see floor plan.
SPECIFICATION
- Usable area with function living approx. 87 m²
- Own ground
- Community association contribution € 239,71 per month (budget 2025)
- MJOP available
- Energy label B, valid until 26-06-2029
- City heating
- Built year 1999
- Choice of notary reserved for seller for the deed of transfer, offer available
- Measured in accordance with NVM measurement instructions Useable floor area of house
- Buyer accepts the property information and additional clauses in the brochure
Interested in this house? Immediately engage your own NVM purchase broker.
Your NVM purchase broker will look after your interests and save you time, money and worries.
General
Construction
Location
- In city center
Surface and content
Classification
- Mechanische ventilatie
- Elevator
Energy
- Dubbel glas
- Stadsverwarming
- stadsverwarming
Outdoor
- Geen tuin
Storage room
- Voorzien van elektra
Parking options
- Geen garage
Maintenance
Other
Neighborhood statistics Uilebomen
Your new location
Turfmarkt 130, 2511 DH, 's-Gravenhage
 nl
nl

































