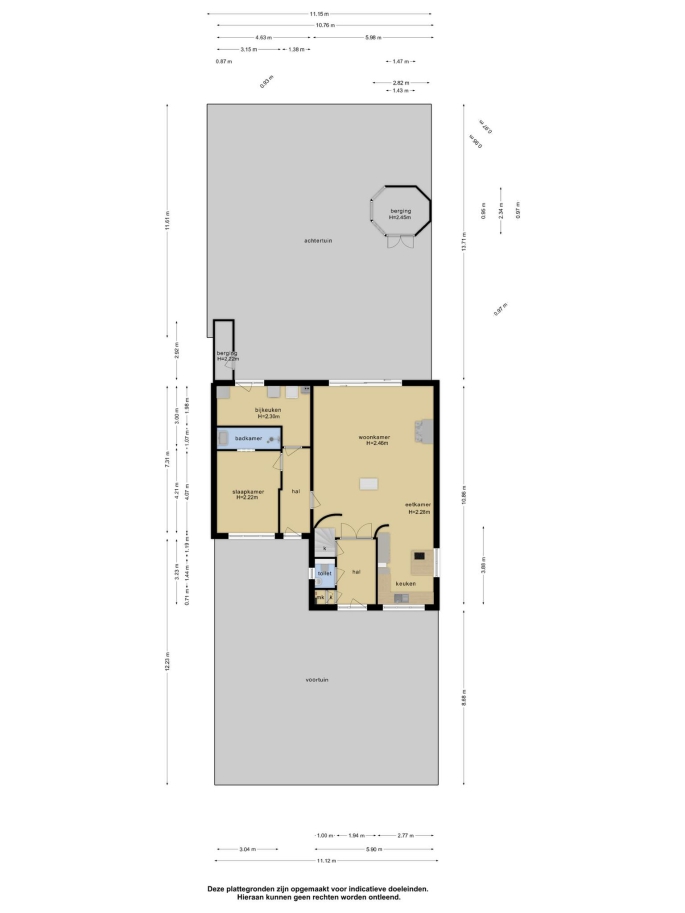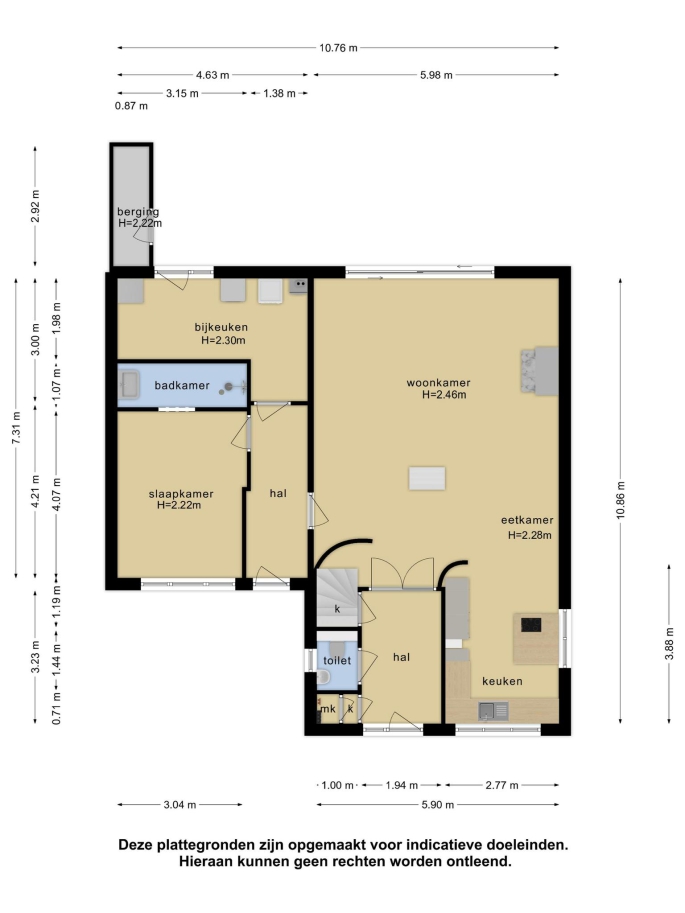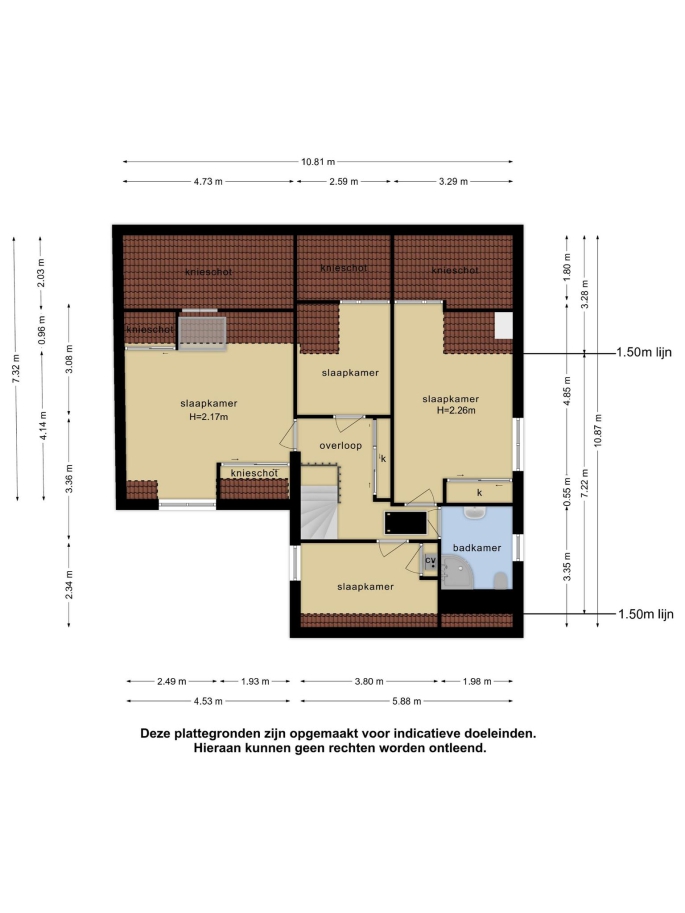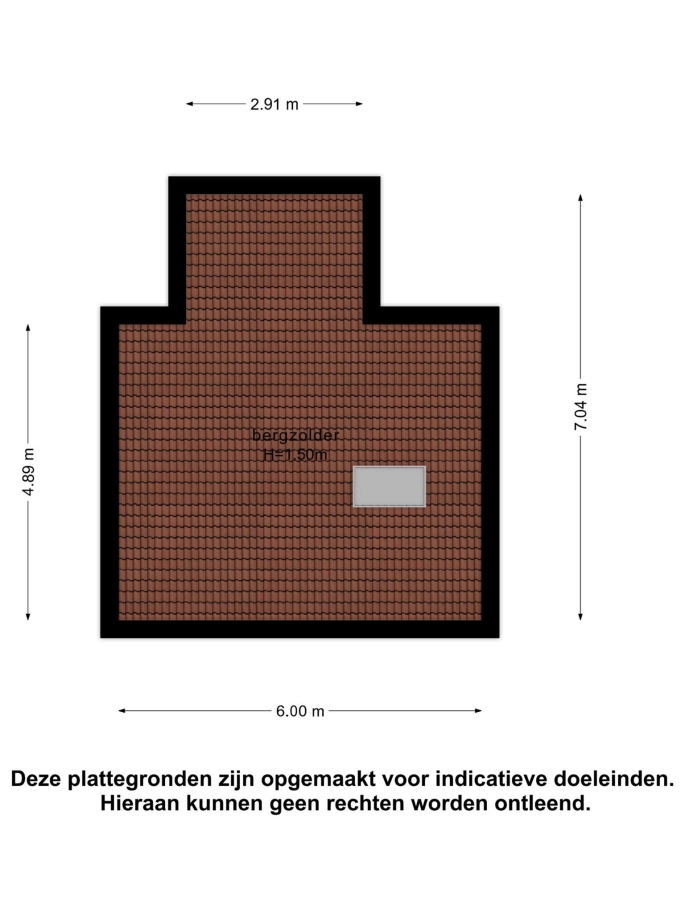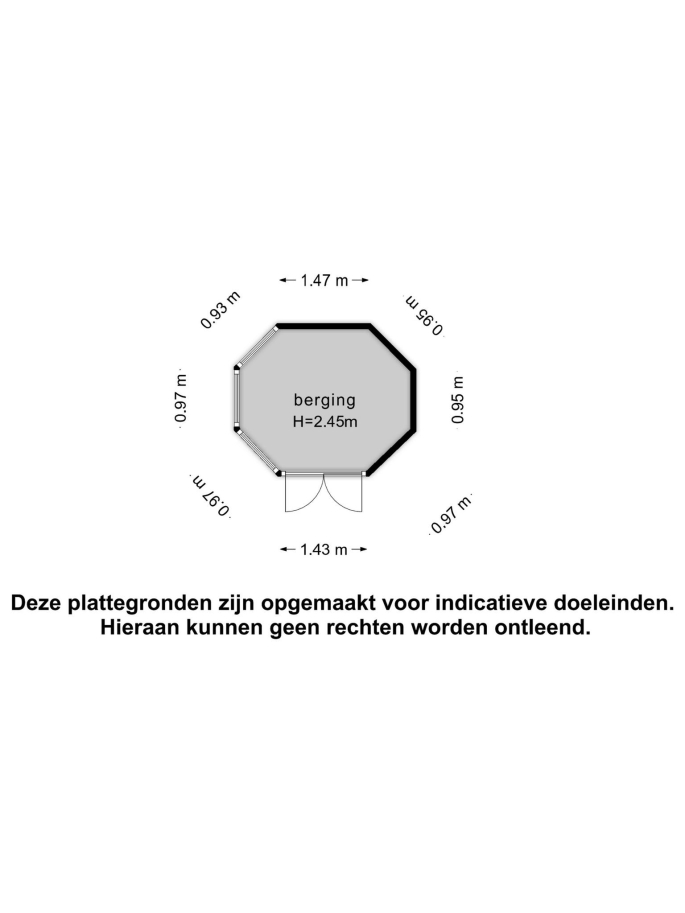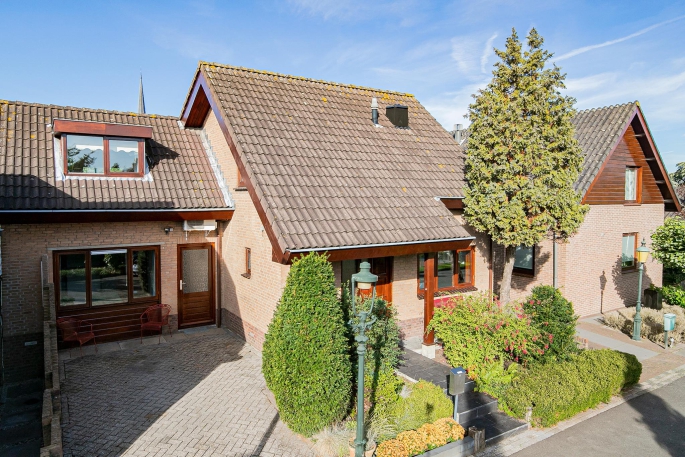
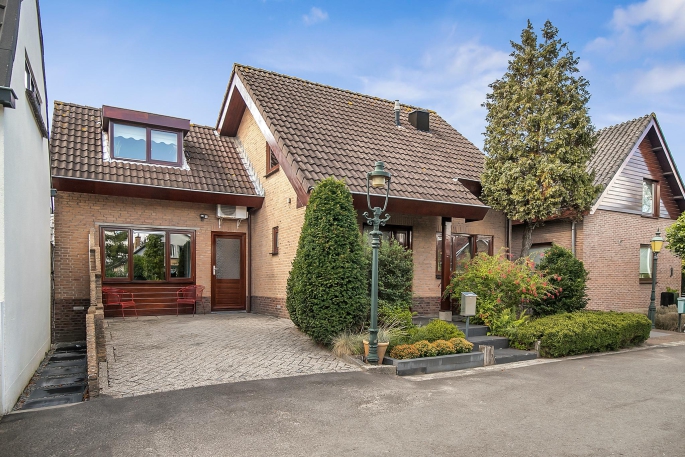
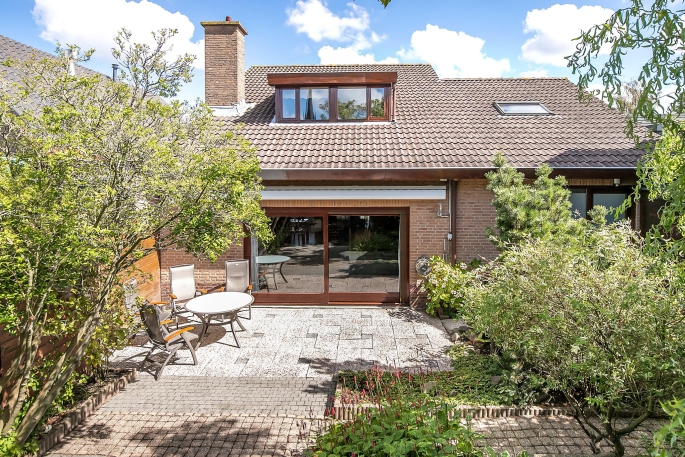
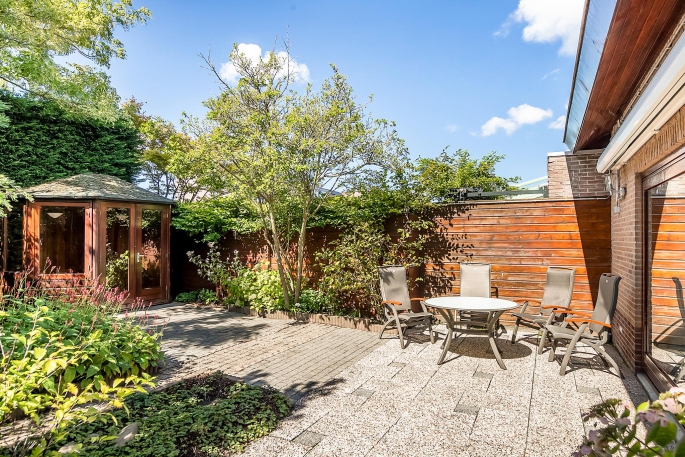
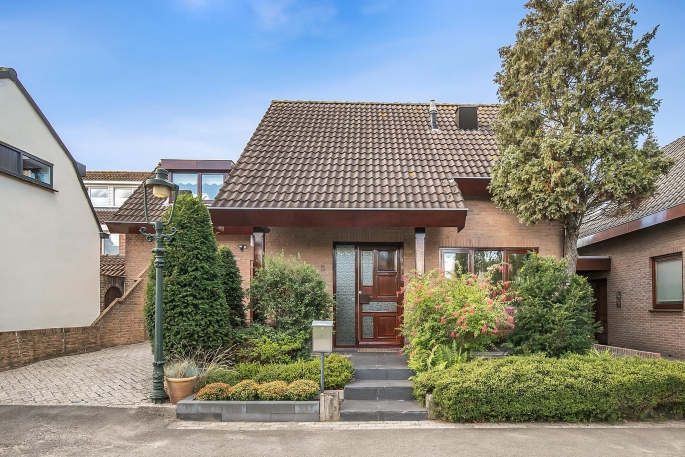
Uilenlaan 5 , 2291 AP, Wateringen
- 416 m²
- 164 m²
- 5
- C
Description
On the border between The Hague and Wateringen located semi-detached semi-bungalow house of about 164 m2 user area and a backyard on the sunny west. Parking no problem! This can be on the private driveway and in front of the house. A total of 5 bedrooms and 2...
Show moreProperties
Buurtstatistieken Vliettuinen
Downloads
On the border between The Hague and Wateringen located semi-detached semi-bungalow house of about 164 m2 user area and a backyard on the sunny west. Parking no problem! This can be on the private driveway and in front of the house.
A total of 5 bedrooms and 2 bathrooms, which makes the house ideal for a family. In addition, the house is life proof because the former garage has been converted into a bedroom with adjacent 2nd bathroom. This space is also suitable as a home office.
The Uilenlaan is a quiet side street and not a through road of the Oosteinde and offers access to a limited number of homes. The cozy village center of Wateringen, with plenty of shopping facilities and several supermarkets, is within very short walking distance and the other village centers of the Westland are easy to reach by bicycle. By public transport (streetcar stop line 16 within walking distance) you can easily reach The Hague. The property is also conveniently located to the A4, A12 or A13 freeways and a short one way from Rijswijk (station), family seaside resort Kijkduin, the center of The Hague and the attractive Delft.
Classification:
Ground floor:
Front garden with and left driveway. Covered entrance. Spacious hall with meter cupboard, toilet with hand basin and closet under the stairs. Living room with lowered seating area with currently an electric fireplace (formerly gas / wood fireplace) and wide sliding doors to the backyard. The open kitchen is located at the front of the house and is equipped with a peninsula. From the living room you have access to a second hallway with its own private entrance door. Spacious bedroom with bathroom. Utility room with space for washer and dryer. Back entrance to the garden. Spacious and sunny backyard located on the west with 2 storage rooms.
1st floor:
Landing with closet (ssst the cat sleeps here!). Four bedrooms each with storage space behind the knee walls. Staircase to storage attic. The bathroom is accessible from the landing and equipped with a shower, sink and 2nd toilet.
Features
- Own land;
- Built in 1986;
- Living area approx 164 m²
- Plot size 416 m². On the plot (as well front as back) runs partly the street to other houses and should not be obstructed.
- Double glazing;
- Heating and hot water by central heating boiler, Remeha Avanta, built in 2018;
- Floor heating present in the hall, the kitchen and the raised area in the living room;
- Energy label C;
- Delivery in consultation, but may soon;
- Measured in accordance with NVM Measuring Instruction Useable Area Homes;
- Buyer accepts the property information and additional clauses in the brochure.
Interested in this house? You can use your own NVM purchase broker. Your NVM purchase broker will stand up for your interests and can save you time, money and worry. Addresses of fellow NVM purchase brokers can be found on Funda.
General
Construction
- Pan
Location
Surface and content
Classification
- Mechanische ventilatie
- Schuifpui
- Natuurlijke ventilatie
Energy
- Dubbel glas
- Cv ketel
- cv ketel
- electric water heater property
Outdoor
- Backyard
- Front yard
Storage room
Parking options
- Geen garage
Maintenance
Other
Buurtstatistieken Vliettuinen
Your new location
Uilenlaan 5, 2291 AP, Wateringen
 nl
nl































