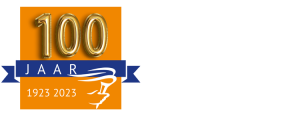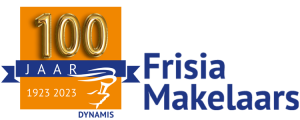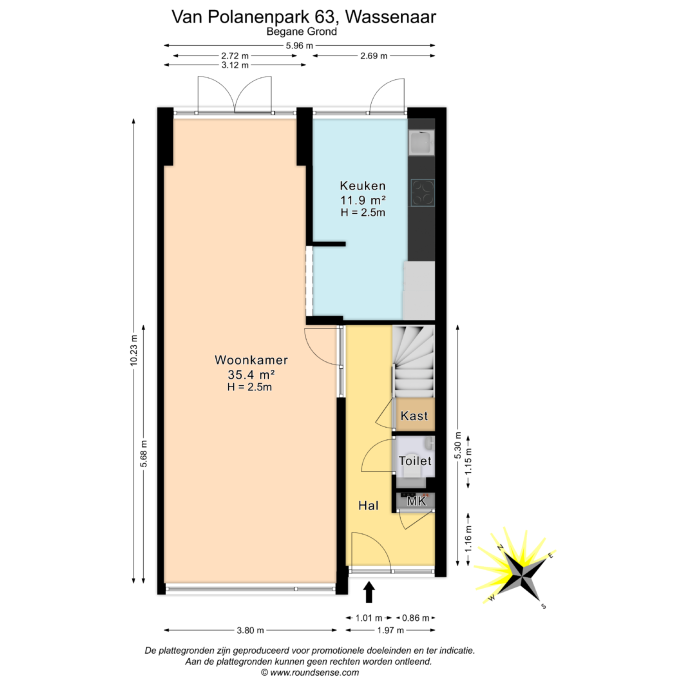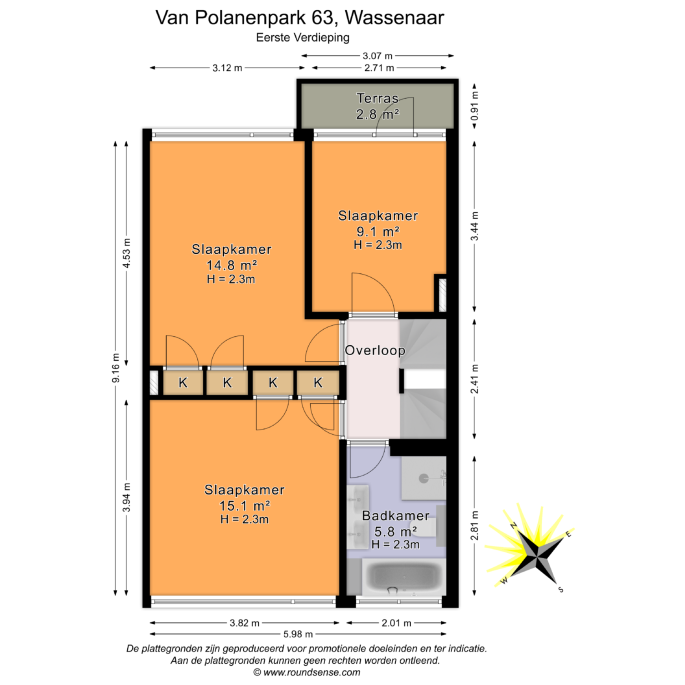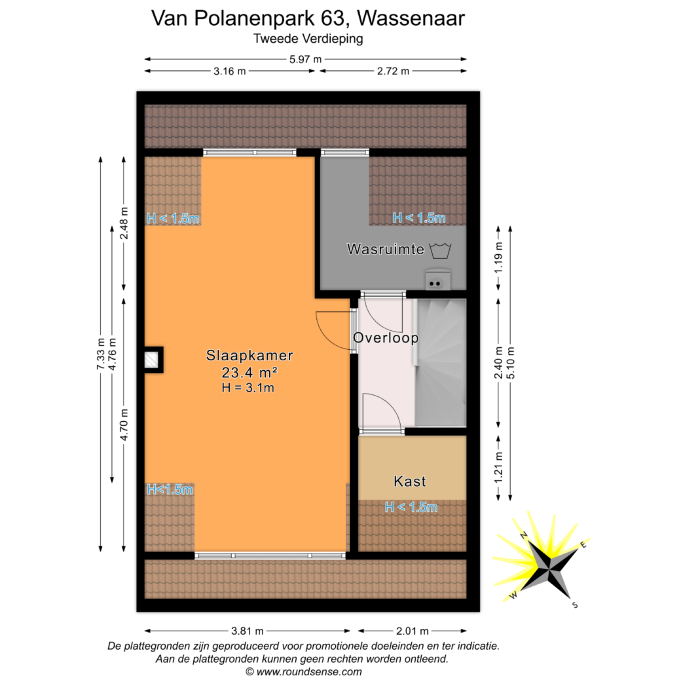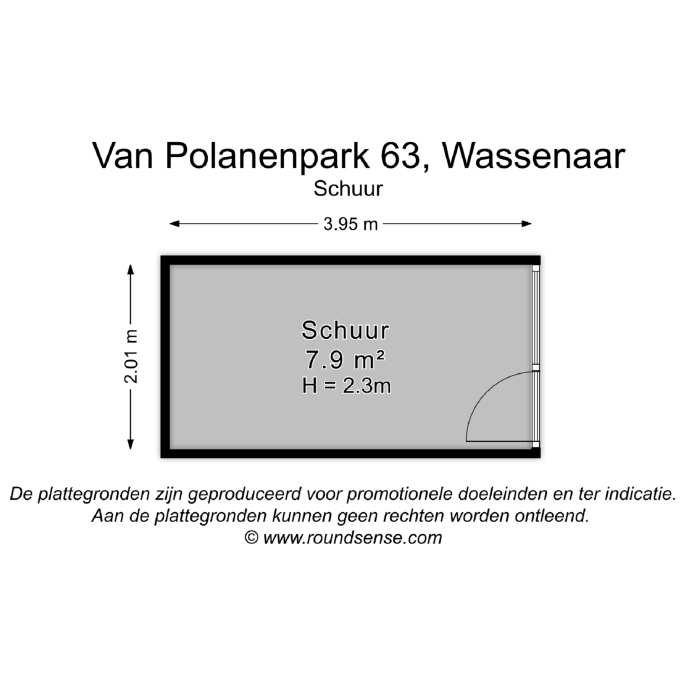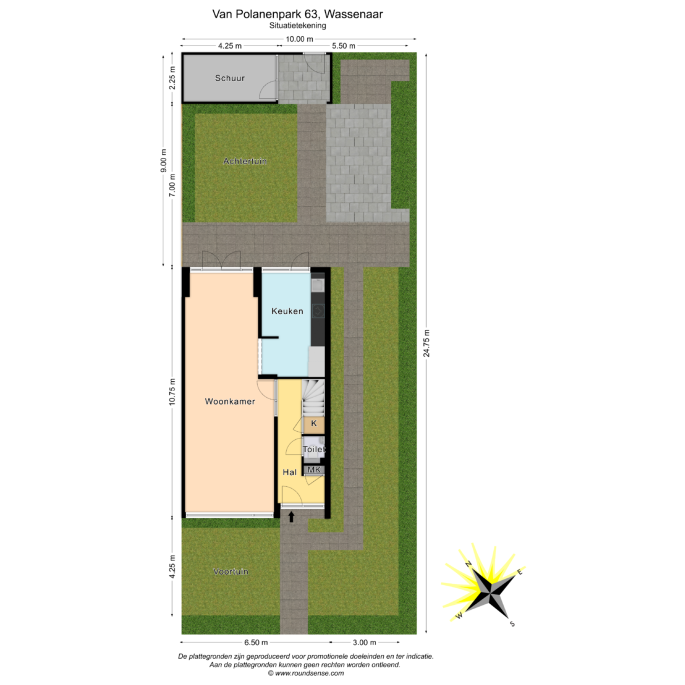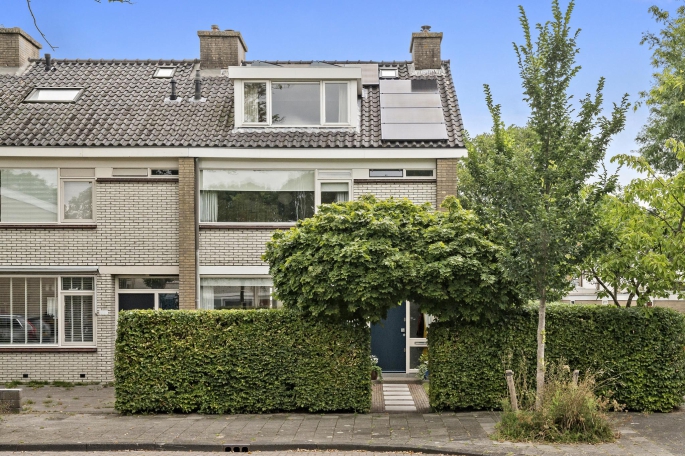
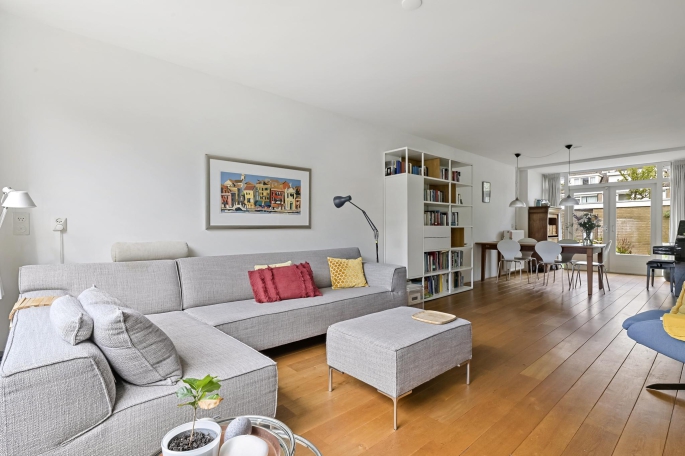
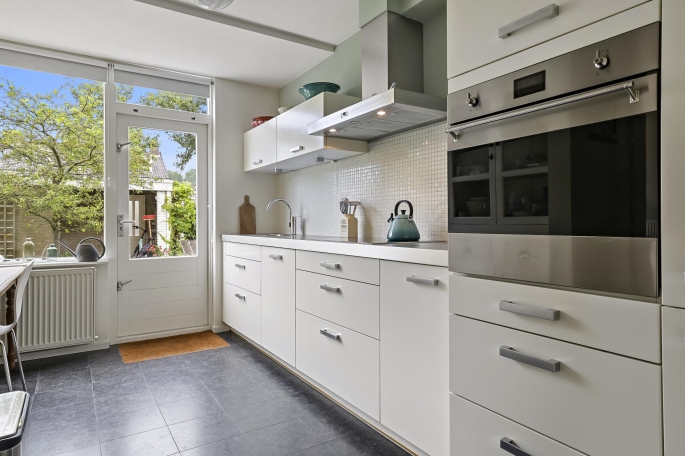
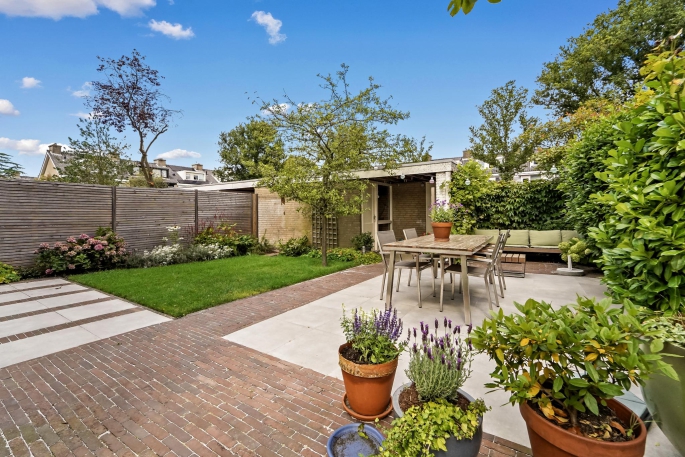
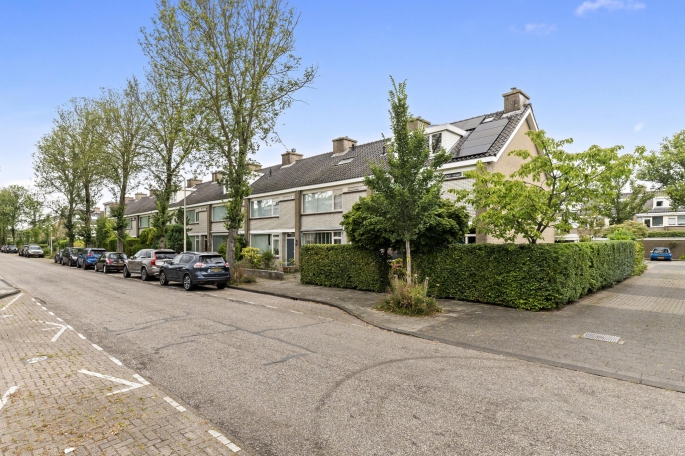
Van Polanenpark 63 , 2241 SG, Wassenaar
- 256 m²
- 152 m²
- 4
- B
Description
Do you want to enjoy the sun every moment of the day? That is possible in this spacious 5-room well-maintained corner family home with garden on three sides and shed with cover. The corner location gives you an extra large plot and at the front is a lawn. This house...
Show moreProperties
Downloads
Do you want to enjoy the sun every moment of the day? That is possible in this spacious 5-room well-maintained corner family home with garden on three sides and shed with cover. The corner location gives you an extra large plot and at the front is a lawn. This house has an expanded living room, half open kitchen, 4 bedrooms and bathroom.
This house is located at the Van Polanenpark. In the immediate vicinity is the Stadhoudersplein with a variety of local stores and supermarket. Just minutes away is the highway N-44 which provides an excellent connection towards The Hague and Amsterdam. In addition, at the edge of the residential area are the bus stops of lines 43 and 91 (towards The Hague and Leiden). It is a pleasant environment for children with several playgrounds in the neighborhood and (primary) schools within cycling distance.
Layout:
Spacious front garden, entrance house:
Hall, meter cupboard, toilet with fountain, stairs cupboard, extended living room with doors to spacious backyard, half open kitchen at the rear with various appliances namely induction hob, extractor, oven, dishwasher and fridge freezer. From the kitchen also door to the backyard.
Stairs to second floor:
Landing, front bedroom with closet, modern bathroom with bathtub, walk-in shower, double sink cabinet and toilet and two bedrooms at the rear, one with closets and one with door to the balcony.
Stairs to second floor:
Landing, spacious bedroom with dormer window at the front and rear (possibility of creating 5th bedroom), storage room, separate laundry room with CV setup and washing machine and dryer connections. Ample storage space behind the knee walls.
Details:
- Usable area approx. 152m²
- Contents approx 500m³
- Plot area 256m²
- Own ground
- Built in 1971
- Double glazing
- Boiler, Kombi Kompakt HRE 28/24, built 2015
- Energy label B
- Bathroom renovated 2018
- Dormer window at the front 2008
- 10 solar panels
- 2 public charging stations across the street
- Measured in accordance with NVM Measuring Instruction Useable Area Homes
- Buyer accepts the object information and additional clauses in the brochure
Interested in this home? Engage your own NVM buying agent immediately.
Your NVM purchase broker will look after your interests and save you time, money and worries. Addresses of fellow NVM purchase brokers in Haaglanden can be found on Funda.
General
Construction
- Pan
Location
- Near a quiet road
- In residential area
- Unobstructed view
Surface and content
Classification
- Zonnepanelen
Energy
- Dubbel glas
- Cv ketel
- cv ketel
Outdoor
- Backyard
- Front yard
Storage room
Parking options
- Geen garage
Maintenance
Other
Your new location
Van Polanenpark 63, 2241 SG, Wassenaar
 en
en nl
nl