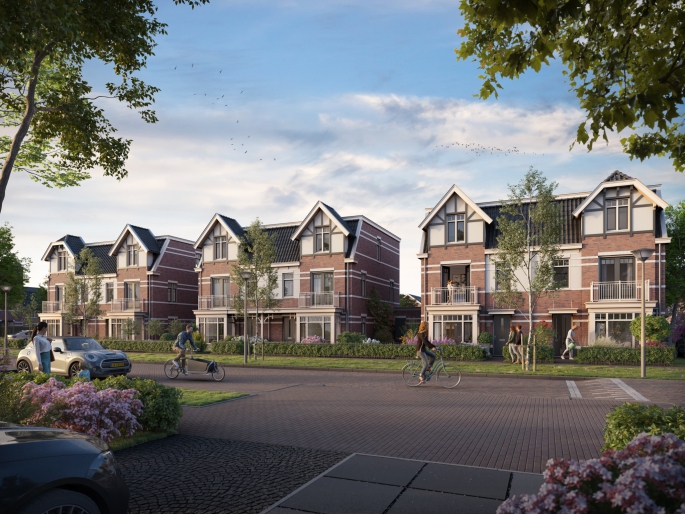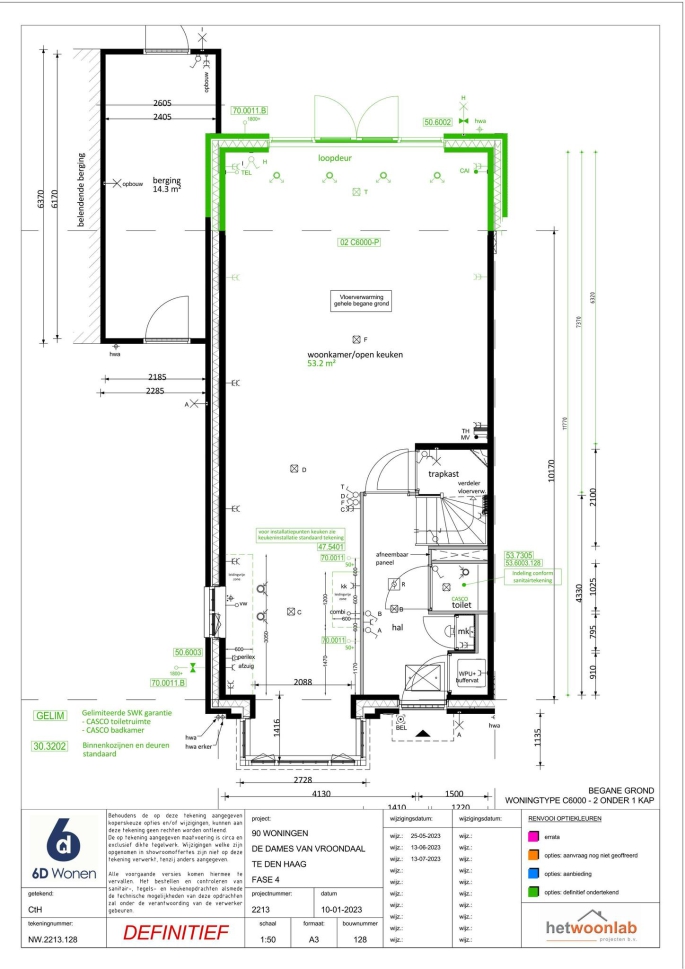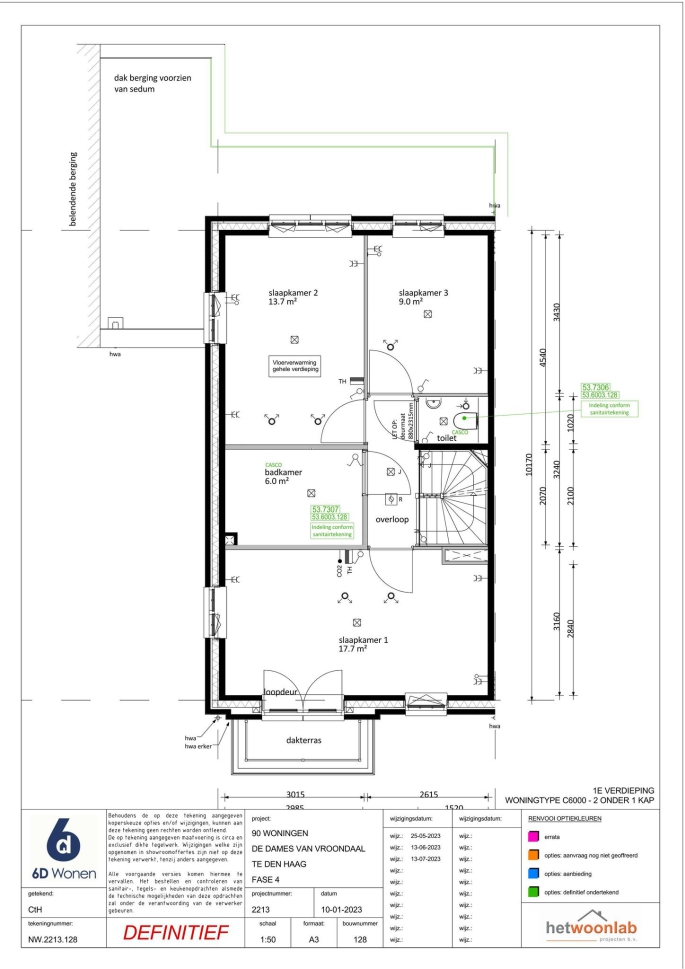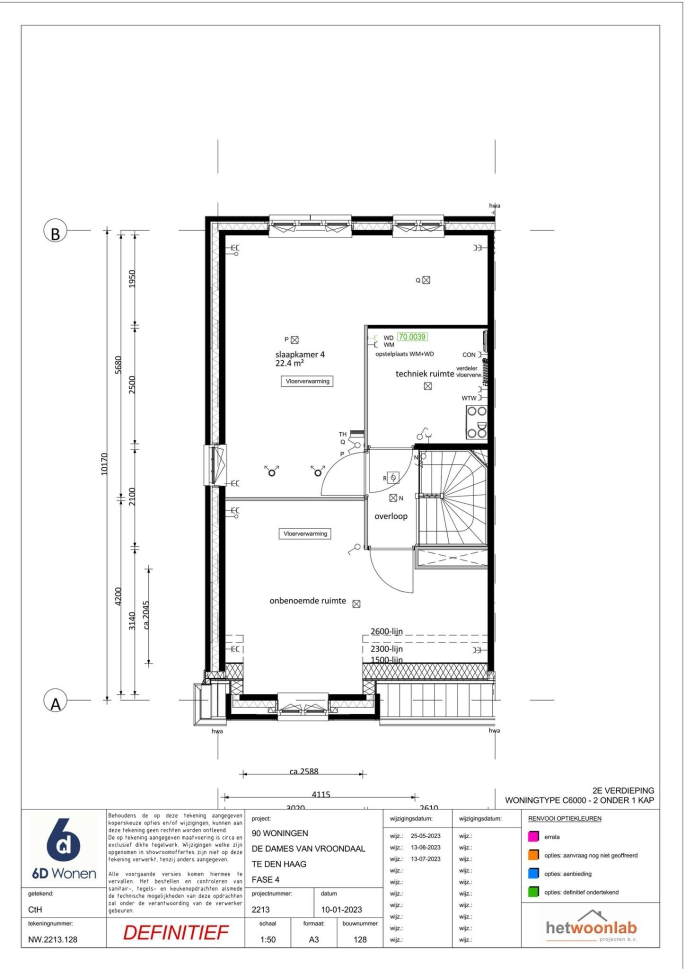



Westmadeweg 120 ong , 2553 EM, 's-Gravenhage
- 181 m²
- 4
- A++++
Description
De Dames van Vroondaal phase 4 building number 128 / Westmadeweg 120 A balcony, charming bay window, stepped gable, an adjoining storage, and spacious northwest-facing garden? Yes, building number 128 has it all! In this semi-detached villa, you also enjoy a...
Show moreProperties
De Dames van Vroondaal phase 4 building number 128 / Westmadeweg 120
A balcony, charming bay window, stepped gable, an adjoining storage, and spacious northwest-facing garden? Yes, building number 128 has it all! In this semi-detached villa, you also enjoy a generous living space of 181 m2. And all of this in the beloved neighborhood of Dames van Vroondaal, where coming home feels wonderful every day. Can you picture it?
A characteristic bay window
The entrance to the house is at the front. You enter the hallway with the toilet, meter cupboard, and stairs to the 1st floor. Then you reach the large open living space, which thanks to the beautiful bay window, enjoys extra space and light. There is space for the kitchen at the front, and at the back for the sitting area with French doors to the garden. What a luxury!
Spacious upstairs
On the 1st floor, there are 3 bedrooms, one with French doors to the balcony; the separate toilet and bathroom are casco. The attic with stepped gable has a 4th bedroom and a technical room with space for the washing machine and dryer. What you do with the remaining square meters is up to you. Will it be a guest room or a home office? The possibilities are there.
The property is sold on the basis of leasehold.
The Dames van Vroondaal is part of the northern Vroondaal Westmadepark. It is a beautiful residential location between the Westmadeweg and a wooded green strip, around the corner from Landgoed Ockenburgh, the beach, and the sea. Here you live in a characteristic house as you see in the classic Hague neighborhoods, but fully modernized.
Chic new construction in The Hague
The architecture of the houses in De Dames van Vroondaal is inspired by the architectural style of the classic Hague neighborhoods and is designed by Walter Zeinstra (ZVA). Previously, he was responsible for Vroondaal aan het Park and previous phases in De Dames van Vroondaal. This results once again in a beautiful place. The new-build houses are richly provided with details in the facades, bay windows, balconies, verandas, and ornaments. No house is the same. With the same color facade brick and all accents in white, unity has been created, also with previous phases.
The class of the Dames
The Dames van Vroondaal is already a concept in 'The Hague', and with the arrival of phase 4, it responds to the recent success. The Dames van Vroondaal are the sisters of De Heeren van Vroondaal, a project that was showered with compliments from the construction world.
The sustainable Dames
Want lower energy costs? Then opt for a new-build home! Some sustainability features of De Dames van Vroondaal are:
• BENG 2=0 (nearly energy-neutral buildings)
• Green certificate (sustainability discount on your mortgage)
• Own ground source heat pump
• Solar panels
Have you always wanted to live in this chic and modern Hague neighborhood? Then this is your chance.
Leasehold
The homes in De Dames van Vroondaal are offered on the basis of leasehold. This means that you become the owner of the house, but the land remains owned by the municipality of The Hague. You pay for the right to use the land from the municipality of The Hague. A major advantage is that you do not have to buy the land, which lowers the total purchase price of the property.
The property is standard equipped with an extension of 1.80m from the construction phase. The bathroom and kitchen are casco.
General
Construction
- Pan
Location
Surface and content
Classification
- Mechanische ventilatie
- Zonnepanelen
Energy
- Volledig geisoleerd
- Vloerverwarming geheel
- Warmtepomp
- electric water heater property
- aardwarmte
Outdoor
- Backyard
- Front yard
Storage room
Parking options
- Geen garage
Maintenance
Other
Your new location
Westmadeweg 120 ong, 2553 EM, 's-Gravenhage
 nl
nl

