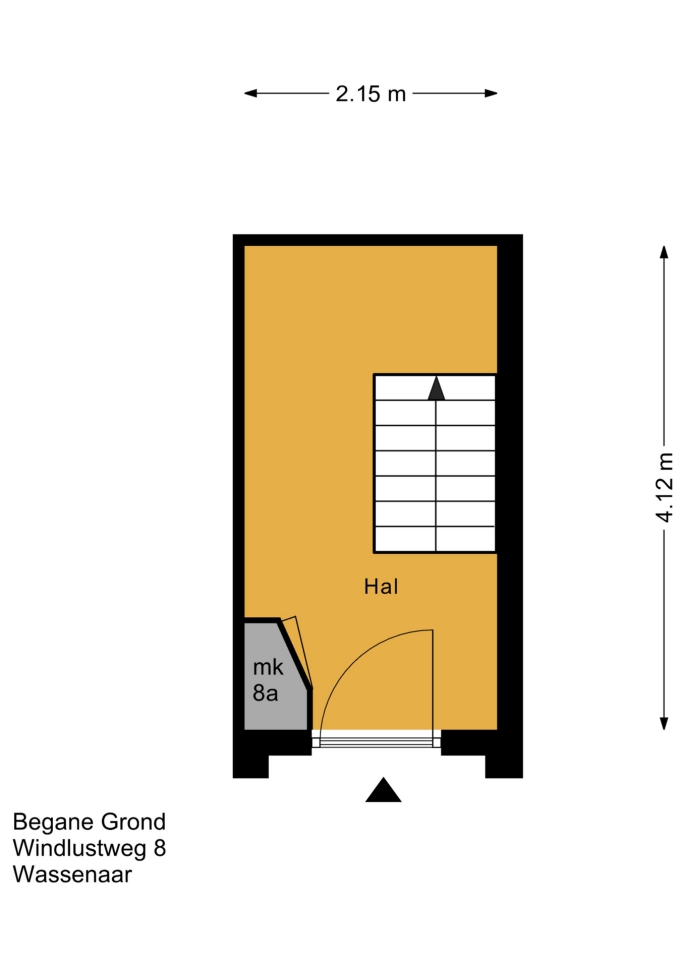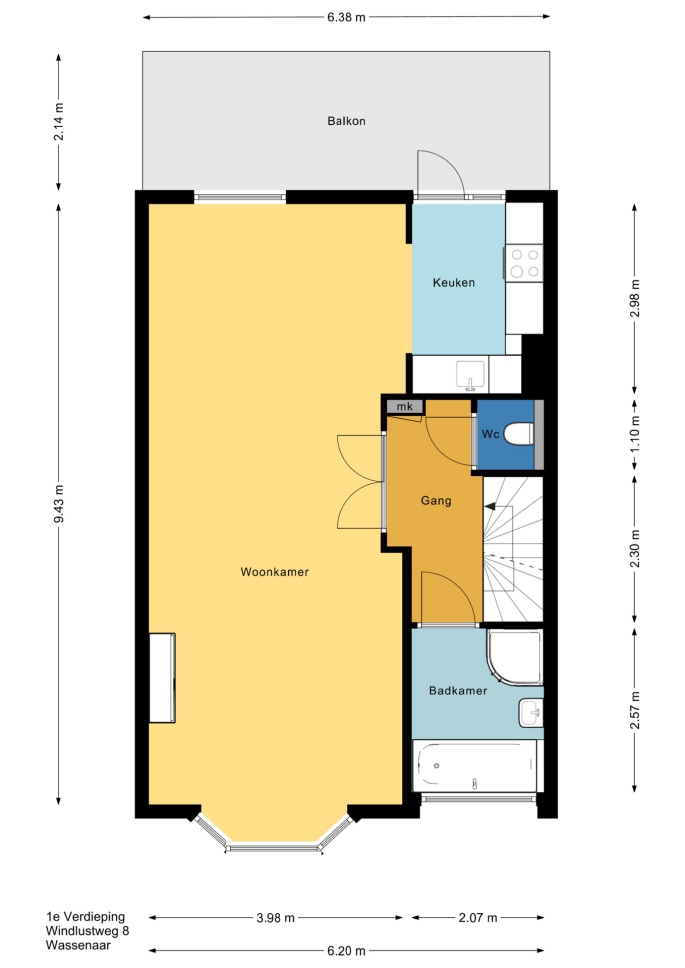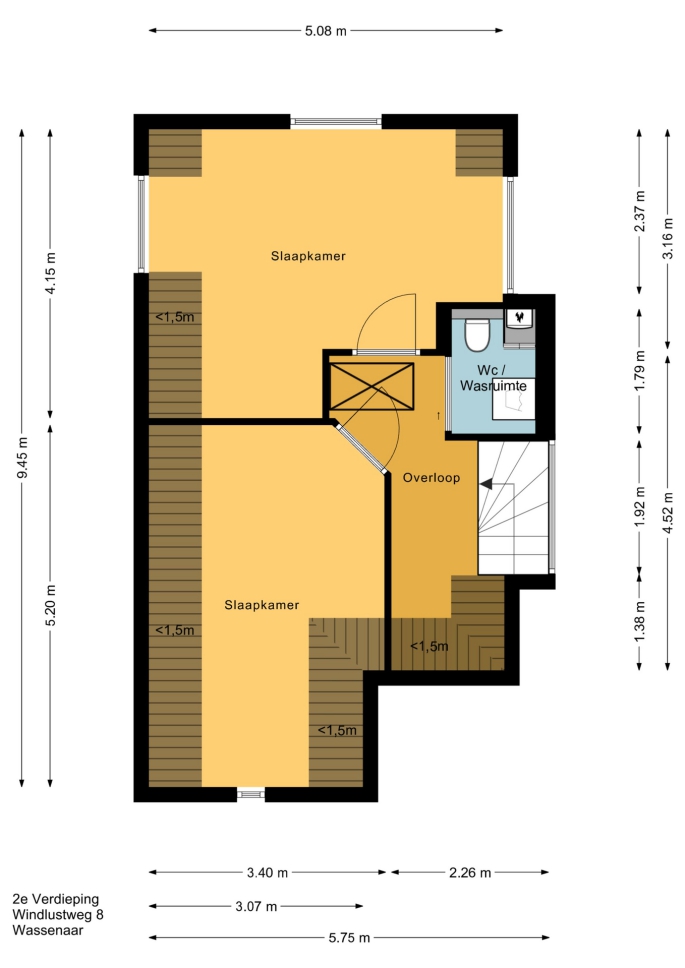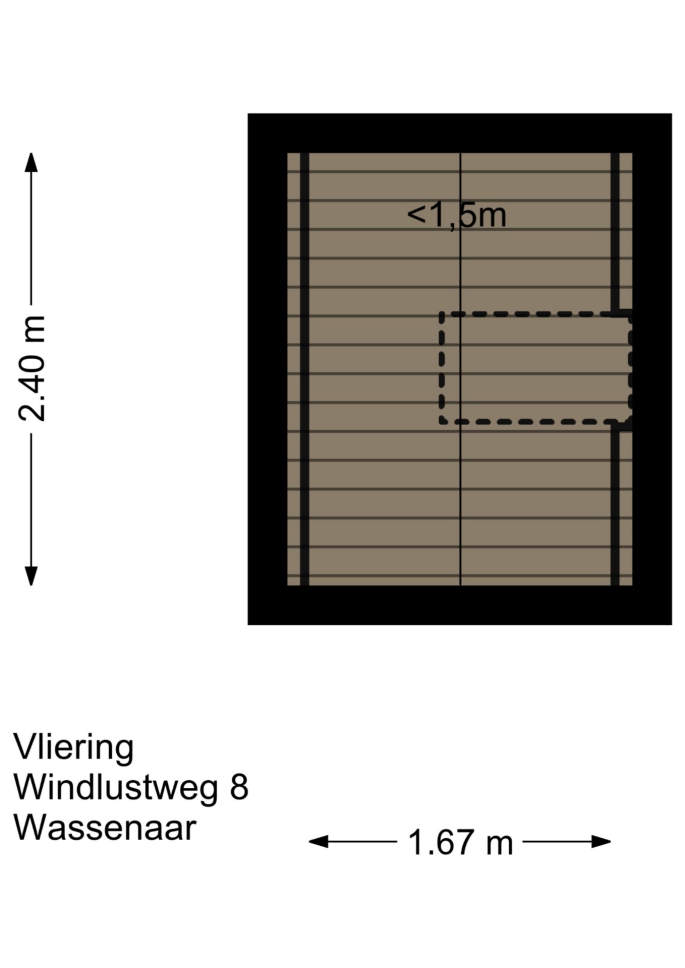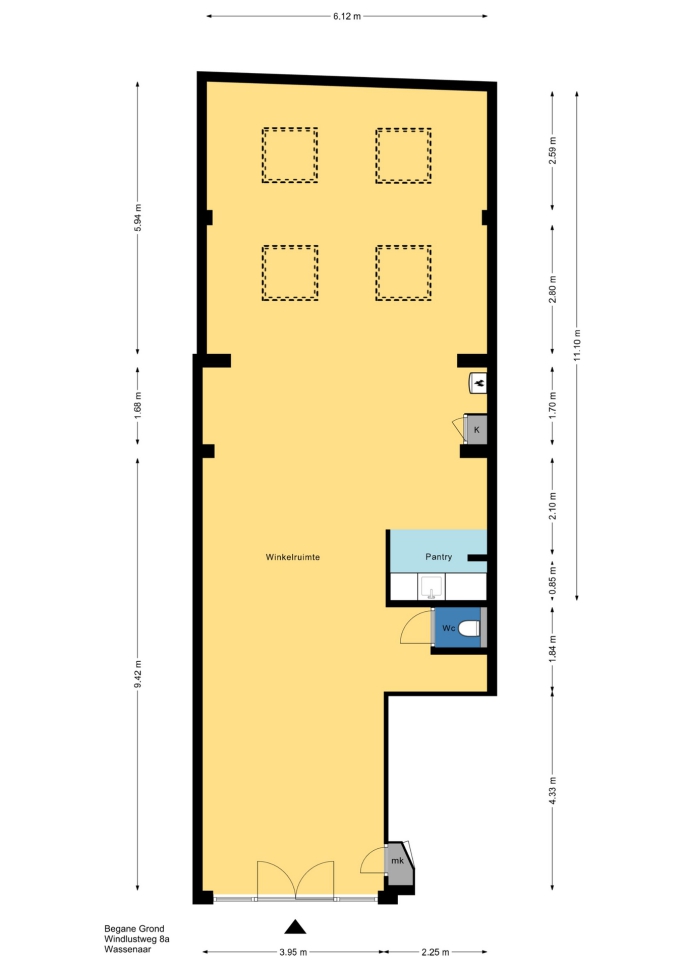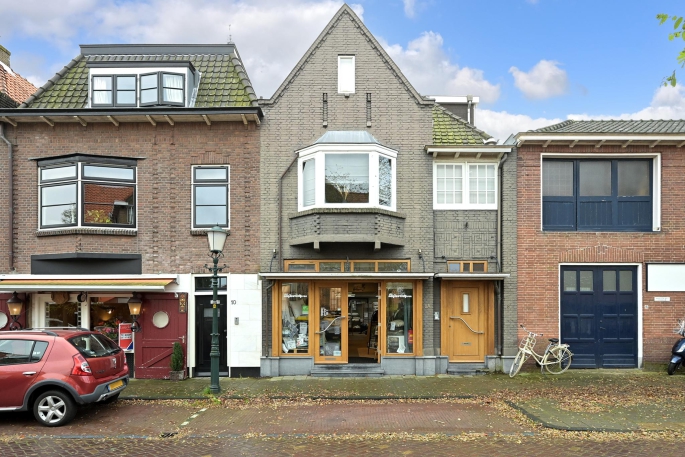
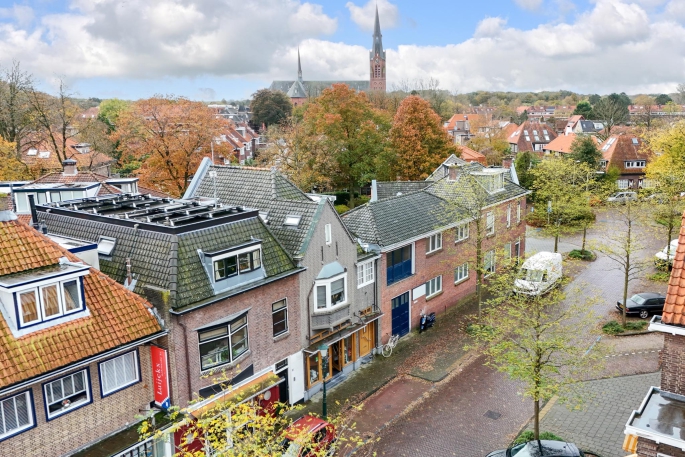
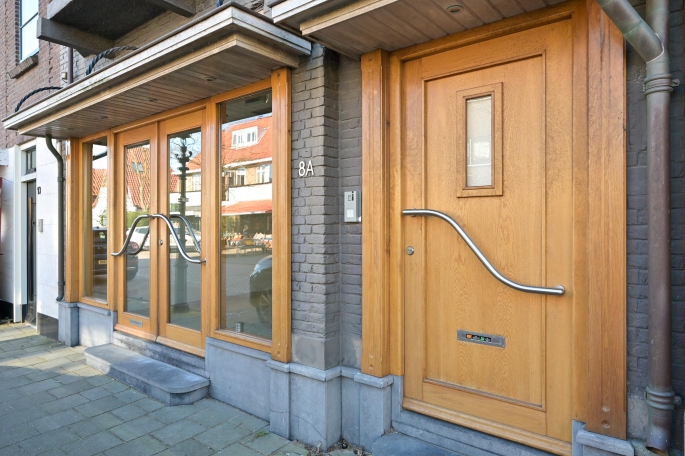
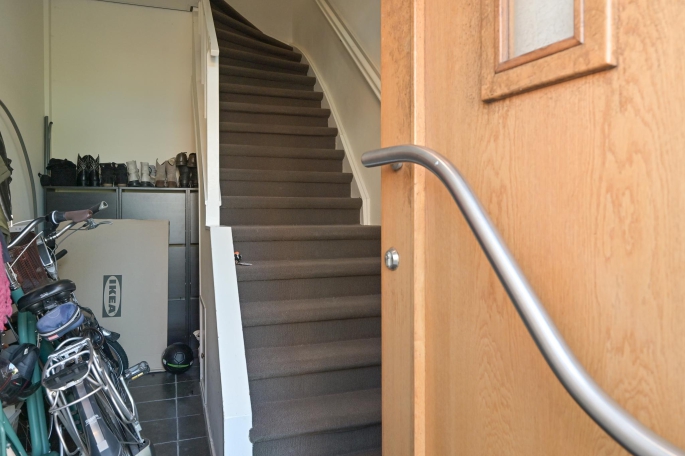
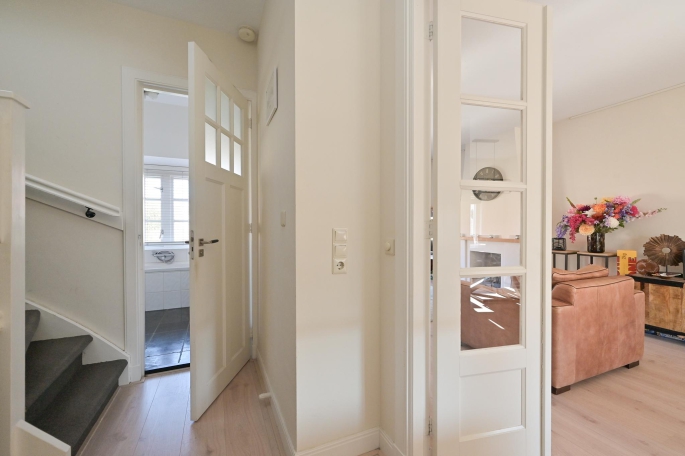
Windlustweg 8 , 2242 HL, Wassenaar
- 113 m²
- 104 m²
- 2
- E
Description
Windlustweg 8 & 8 A at Wassenaar PLEASE NOTE: This property is undivided. The property can only be purchased in combination with the retail space on the first floor! OBJECT DEscriptION Object Description Windlustweg 8 This spacious double upper house of...
Show moreProperties
Buurtstatistieken Dorp Wassenaar
Downloads
Windlustweg 8 & 8 A at Wassenaar
PLEASE NOTE: This property is undivided. The property can only be purchased in combination with the retail space on the first floor!
OBJECT DEscriptION
Object Description Windlustweg 8
This spacious double upper house of approximately 104 m² GO is located on Windlustweg 8 and offers a comfortable and modern living environment. The house has been renovated in 2009.
Through the entrance on the first floor, with storage space for containers and bicycles and meter cupboard, you reach the stairs to the second floor. Here you will find a spacious hall with a neatly finished toilet. The living room has an open kitchen with various appliances (dishwasher, oven, refrigerator, freezer, 4-burner gas and hood) and granite countertop. From the kitchen there is access to the sunny terrace with wooden decking and an electrically operated sunshade. The bright living/dining room (approx. 10.00 m x 4.00 m) has a bay window at the front. The bathroom on this floor is equipped with shower, bathtub, towel radiator and floor heating.
Through the staircase on the landing is the second floor accessible, where a landing with large dormer provides plenty of light. Here is a second bathroom with toilet, sink and underfloor heating (currently furnished as laundry room). At the front is a large bedroom with skylights, at the rear is a spacious bedroom with dormer located.
From the landing is a loft ladder access to the attic, which is fully timbered and equipped with lighting.
Object description Windlustweg 8A
This neat retail space of approximately 99 m² l.f.a. is located on Windlustweg 8A, a convenient location with excellent visibility thanks to the glass facade. The entrance is located in the middle of the facade with windows on both sides, behind which the store is located.
The space has a generous extension at the rear, equipped with four skylights that provide additional light and create a spatial effect. The building will be delivered as shell and is equipped with a pantry, toilet, system ceiling with lighting and an air curtain at the entrance.
ENVIRONMENTAL FACTORS
The property is located in the cozy center of Wassenaar, an attractive, affluent town known for its authentic village character and green surroundings. Wassenaar attracts a wide audience, from locals to day trippers from surrounding towns, who appreciate the atmosphere, offerings and facilities of the center.
Within walking distance is the Langstraat, the shopping heart of Wassenaar. This street offers a diverse range of specialty stores, fashion stores and well-known chains, which make the center lively and versatile. Here one finds a mix of artisan entrepreneurs and well-known names, which contributes to a pleasant and cozy shopping experience. A bakery and greengrocer are located directly opposite the property.
METRAGE
Metrage Windlustweg 8
The total area is approximately 104 m² GO and covers the ground, first and second floors. The area is divided as follows:
- First floor: 8.4 m²;
- First floor: 59.1 m²;
- Second floor: 36.4 m².
Area Windlustweg 8 A
The total area is approximately 99 m² l.f.a. and concerns only first floor level.
COMPLETION LEVEL
Delivery level Windlustweg 8 & 8A
The object will be delivered free of rent and use (swept clean and cleared) in its current state. With the sale the following clauses will be used, the other conditions of sale can be found under 'conditions of sale'.
-‘As is, Where is’ clause;
- Old age clause;
- Non-self-occupancy clause.
ZONING PLAN
Centrum' adopted on 21-12-2009. The object falls under zoning category 'Retail'.
For the full zoning plan, please visit: omgevingswet.overheid.nl
ENERGIELABEL
The retail space has energy label A. The energy label is valid until 16-12-2030.
The upstairs apartment has energy label E. The energy label is valid until 16-12-2030.
ACCESSIBILITY
The location has excellent accessibility, both by car and public transportation. Customers can park in front of the door for free in the blue zone, which is a great advantage in the busy downtown area. The proximity to arterial roads such as the N44 also makes the space easily accessible from surrounding cities.
In the vicinity of the property, several buses stop which offer fast connections to The Hague, Leiden and Voorschoten, among others.
PARKING
The building does not have its own parking facilities. Free parking is available in front of the building in the blue zone.
PRICE OF SALE
€ 750.000,- K.K.
ADJUSTMENT
In consultation.
CATAL DATA
Municipality: 's-Gravenhage
Section: F
Number: 4151
Size: 113 m²
The object is undivided.
VAT
No VAT is due on the transfer and delivery.
SECURITY DEPOSIT
When signing the purchase agreement, the buyer will pay a security deposit amounting to 10% of the purchase price into the notary's quality account within 10 working days, after the will has been signed by both parties.
CONDITIONS OF SALE
The sale is subject to conditions of sale which are listed below. When making a bid and concluding the purchase agreement, one must be familiar with and accept these conditions of sale.
- Before concluding the purchase agreement, the buyer has taken note of the non-binding object information and expressly accepts its contents.
- Buyer shall be given the opportunity to have the real estate inspected by a recognized construction engineering firm prior to the conclusion of the purchase agreement to determine any construction defects, or to have the real estate inspected for the presence of asbestos-containing materials and/or soil examined for any contamination.
- Buyer agrees to be aware that the real estate is over 100 years old. This means that construction quality requirements may be significantly lower than for new properties. Unless the seller has guaranteed its quality, the seller does not guarantee the floors, the pipes for electricity, water and gas, heating and hot water installations with accessories, the sewage system and the presence of penetrating or rising damp.
- The Seller is not aware that materials containing asbestos have been used in the real estate or in installations, other than what was customary at the time the real estate was manufactured. Nor is the Seller aware that any materials containing asbestos were subsequently used by other (previous) owners or occupants during any renovations and/or alterations. With any removal of materials containing asbestos, this also applies to floor covering containing asbestos, special measures must be taken under (environmental) legislation. The Purchaser declares to be familiar with this and indemnifies the Seller against all liability that may arise from the presence of any asbestos-containing material in the immovable property.
- If the value on which the Purchaser owes transfer tax because of the transfer within 6 months of a previous transfer can be reduced by the value on which transfer tax was owed on that previous transfer in accordance with Article 13 of the Law on Taxation of Legal Transactions and the Purchaser therefore does not have to pay the transfer tax owed under normal circumstances, the Purchaser shall pay to the Seller the difference between the amount that would have been owed in transfer tax without reduction on the one hand and the amount actually owed in transfer tax on the other hand.
- If the legal delivery takes place later than agreed, the buyer will be charged an interest compensation of 8.5% of the purchase price on an annual basis, to be calculated from the agreed date of the legal delivery up to and including the actual date of the legal delivery, to be paid at the same time as the purchase price at the transfer of title. The fee shall not be payable if the cause is within the Seller's sphere of risk.
- The Purchaser shall in principle have the right to choose the notary. If the Purchaser chooses a notary office which is located within a radius of 25 kilometers from the property sold, the following costs may be charged to the Purchaser by the selling agent and his client.
1)Any additional notarial costs, for example drawing up a power of attorney, which will be charged to the seller.
2)Costs of transportation and hourly wages.
These costs must be paid and settled with the notary mentioned in the deed of purchase, on the day of transfer of title.
- The Buyer's attention has been drawn to the fact that the Seller has not used/occupied the sold property himself and that he has therefore not been able to inform the Buyer about properties or defects to the property which he would have been aware of if he had actually used the property himself. In this context, the parties have expressly agreed that such properties or defects are for the risk and account of the buyer and that this has been taken into account in determining the purchase price.
- The object is sold on the principle of 'As is, Where is'.
Applicable data regarding the real estate are also available for inspection at our office upon request.
+++
The above property information has been compiled with care. No liability can be accepted by us for its accuracy, nor can any rights be derived from the information provided. Floor areas and other surfaces are only indicative and may vary in reality. It is expressly stated that this information may not be regarded as an offer or quotation.
General
Construction
- Pan
Location
- Near a quiet road
- In city center
- In residential area
Surface and content
Classification
- Mechanische ventilatie
- Dakraam
Energy
- Cv ketel
- cv ketel
Outdoor
- Geen tuin
Storage room
Parking options
- Geen garage
Maintenance
Other
Buurtstatistieken Dorp Wassenaar
Your new location
Windlustweg 8, 2242 HL, Wassenaar
 nl
nl











































