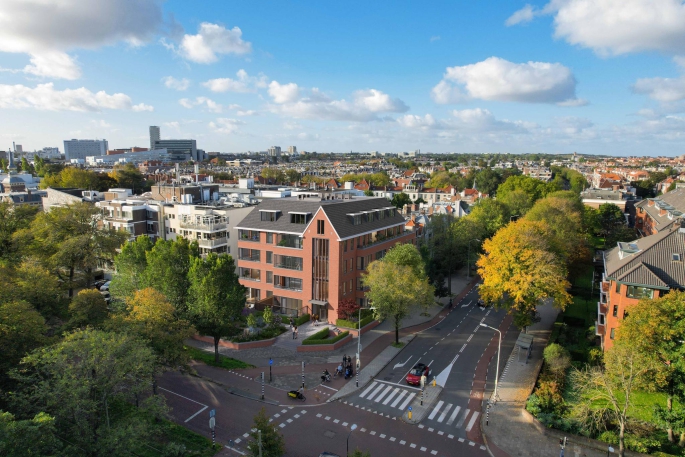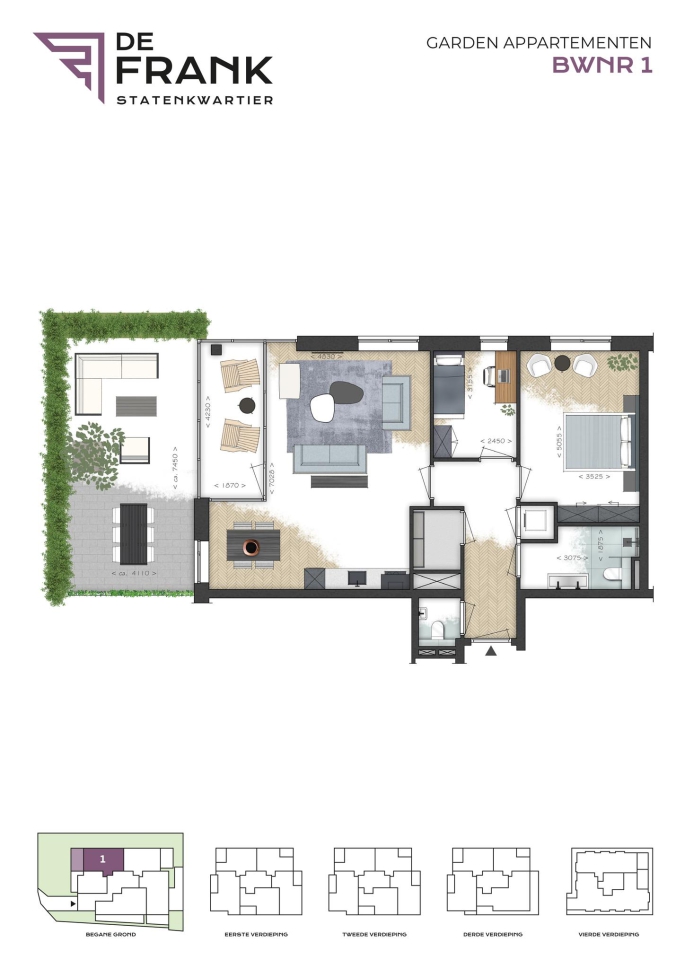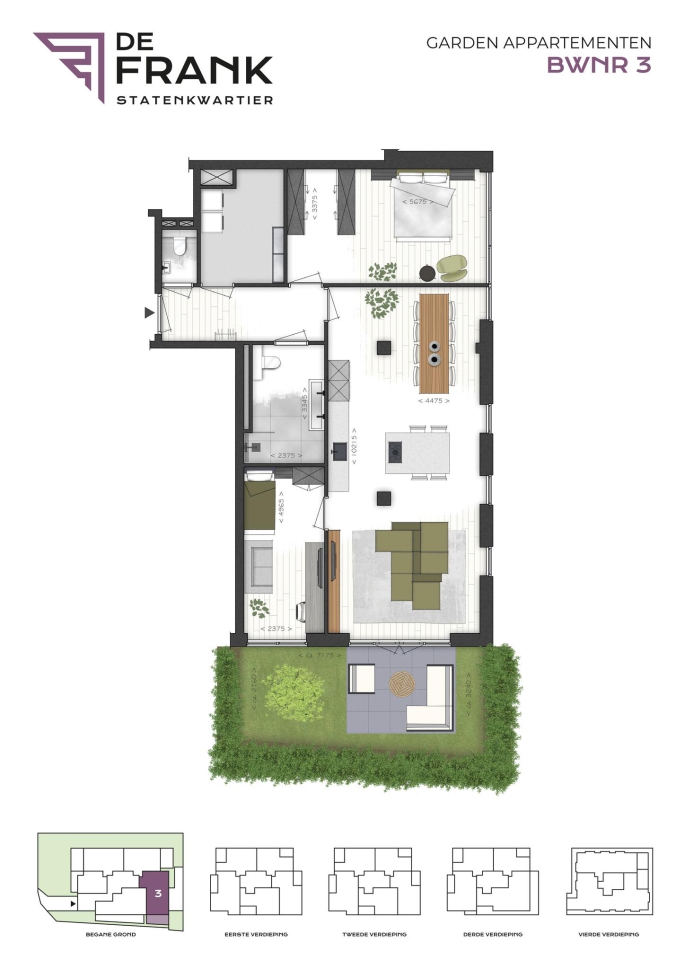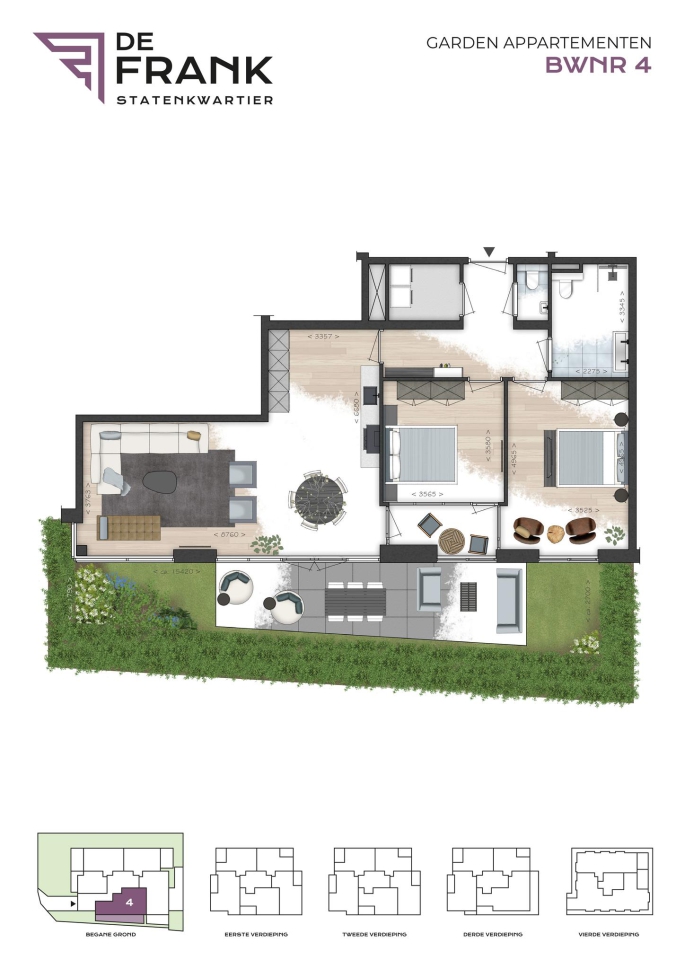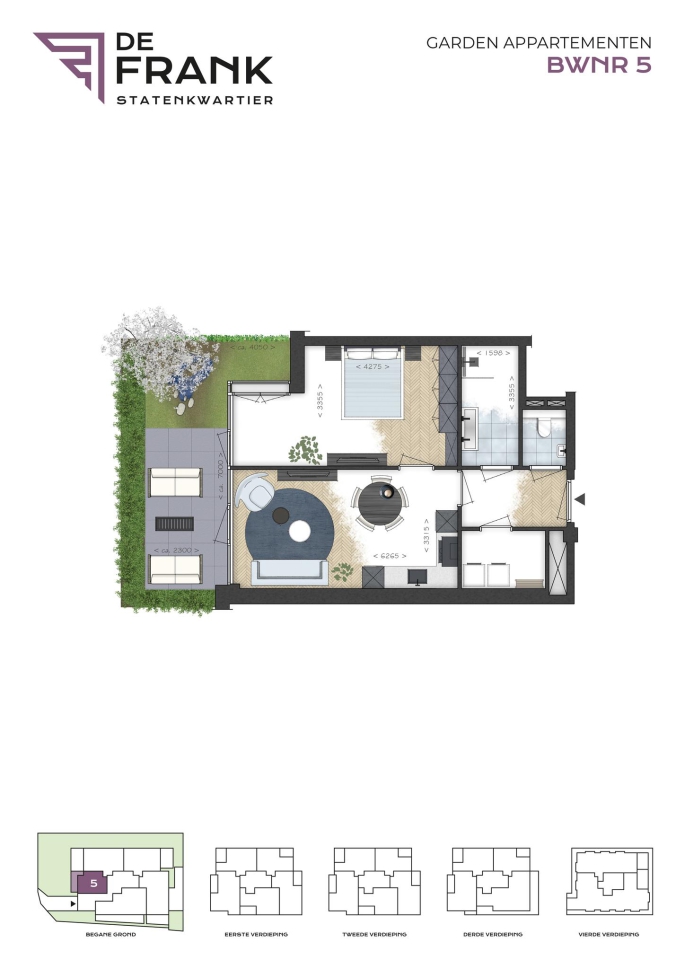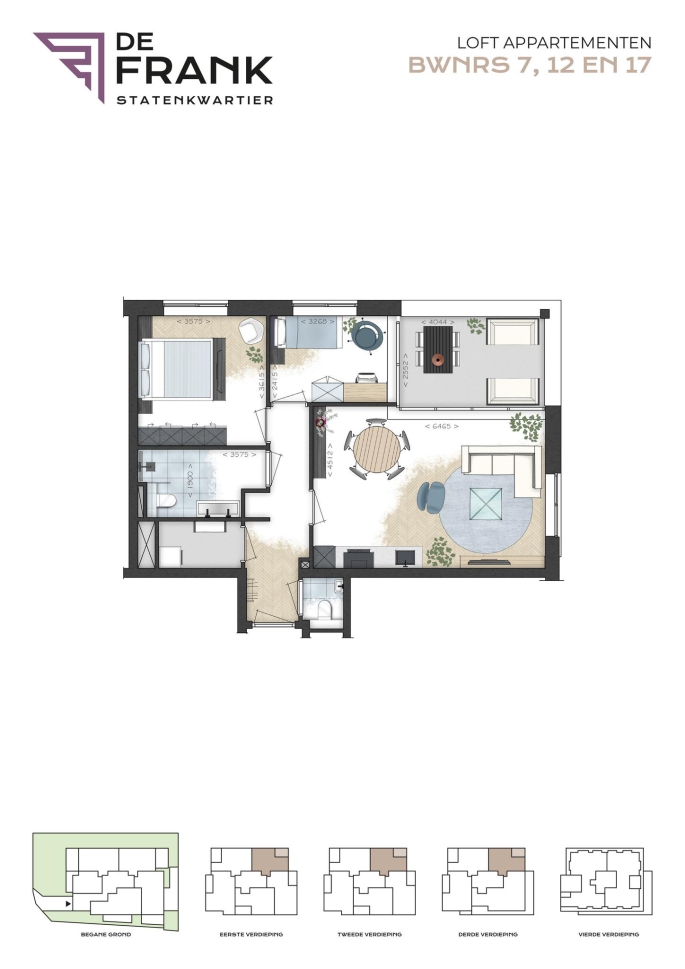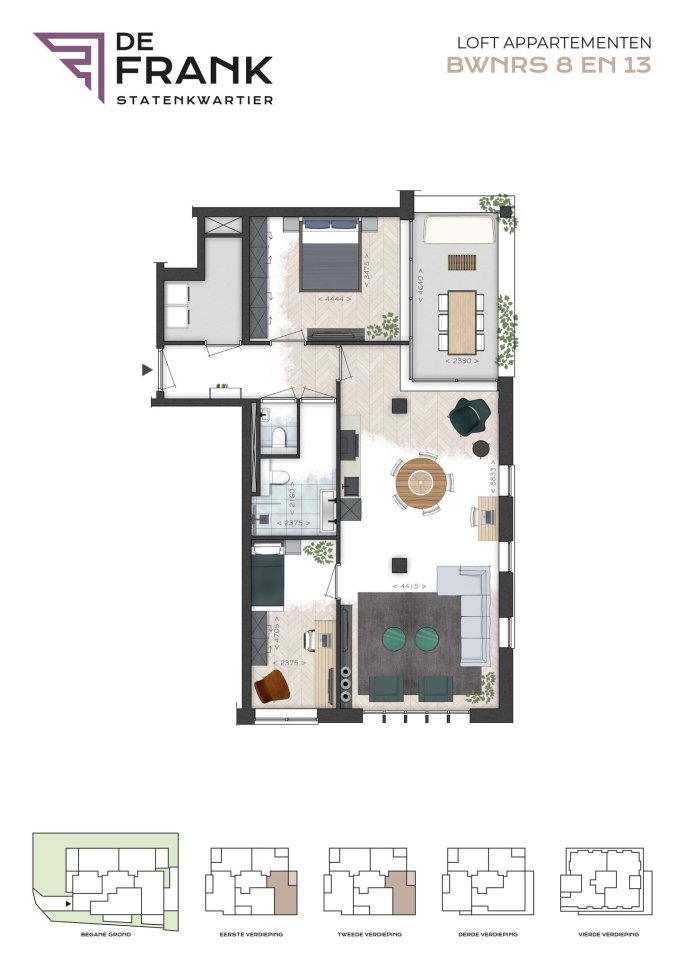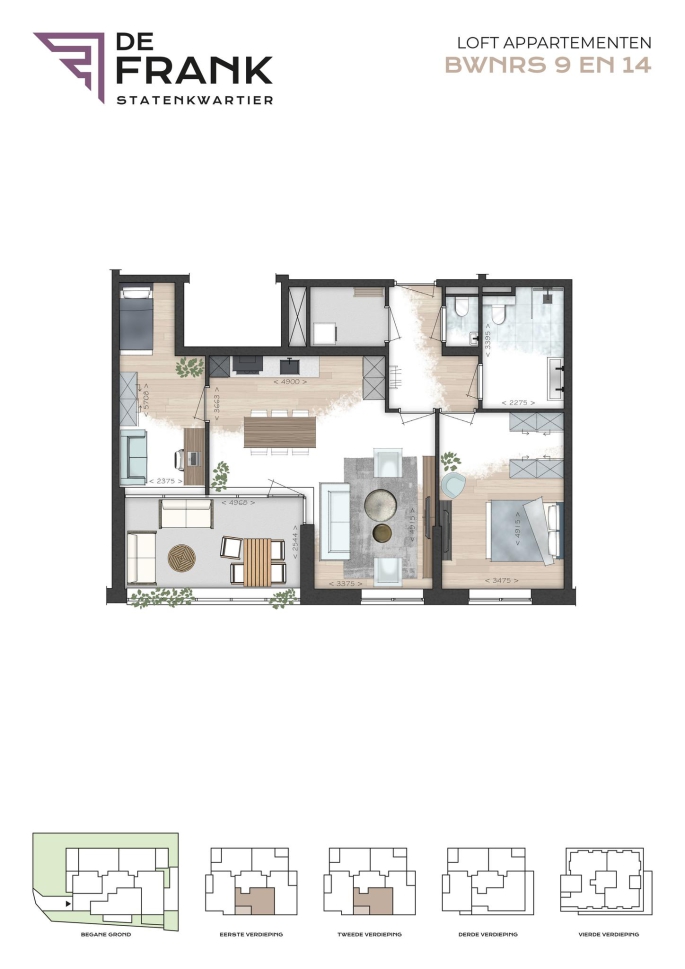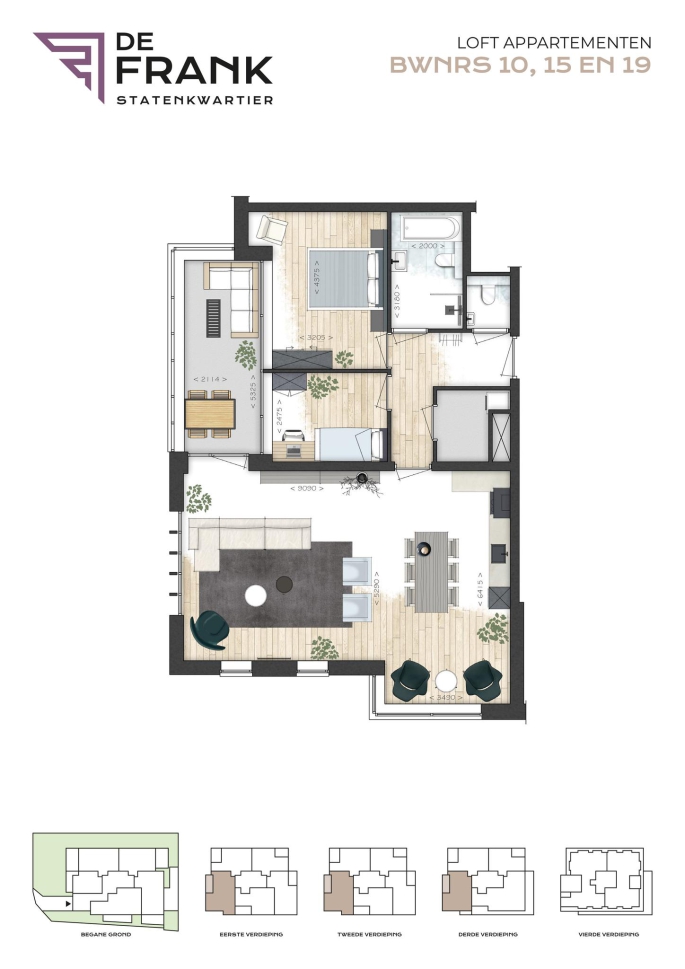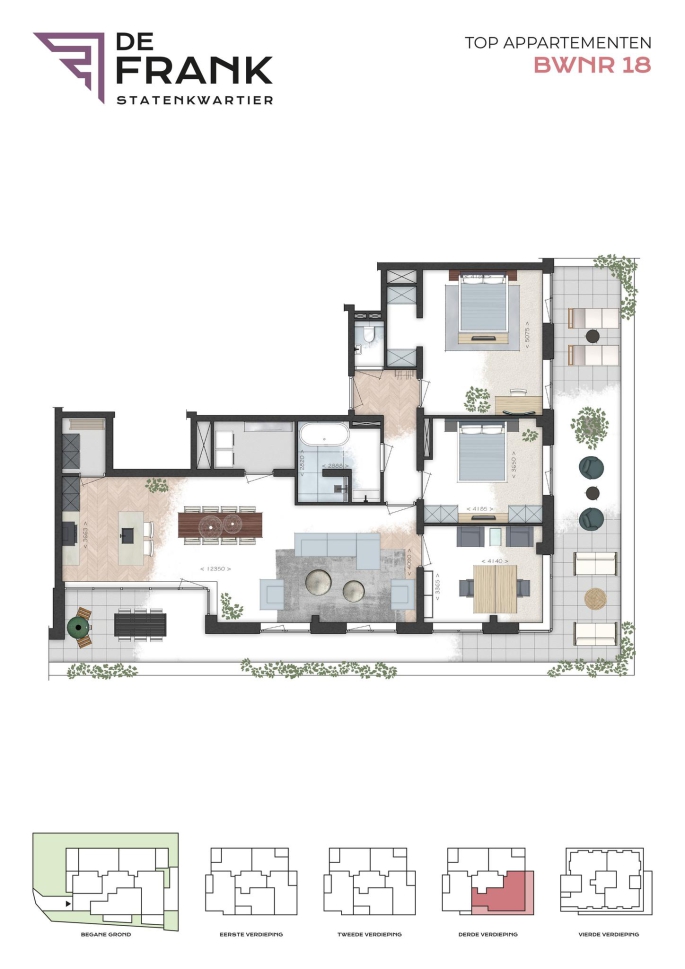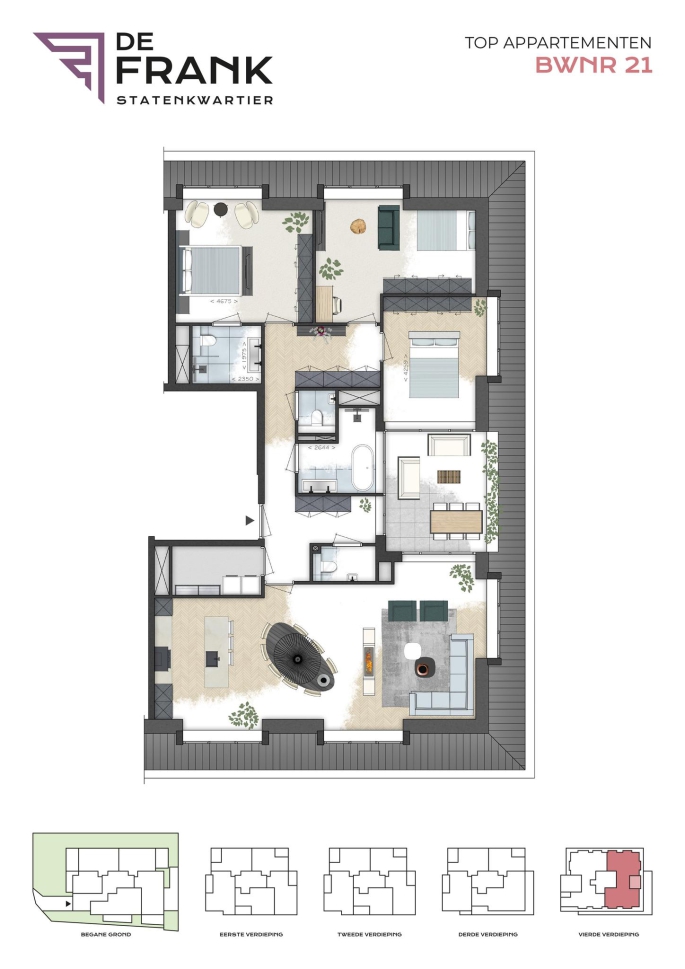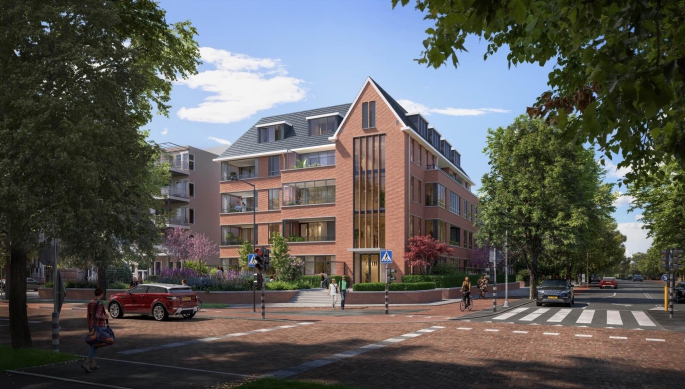
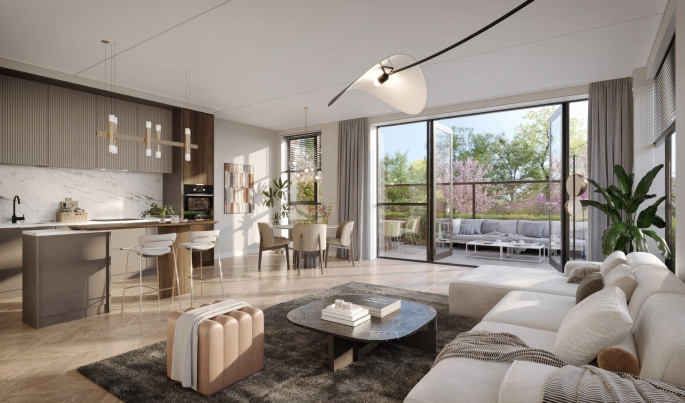
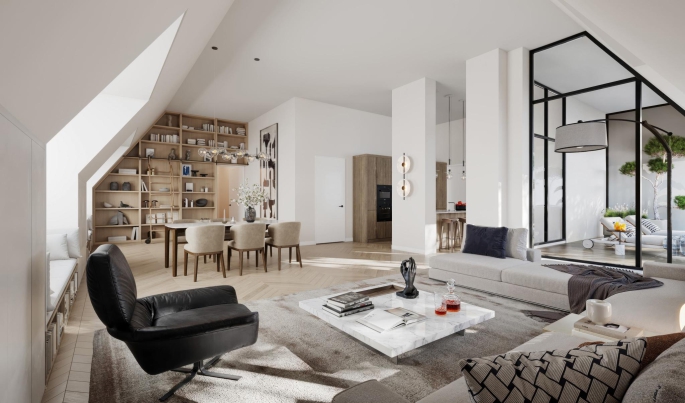
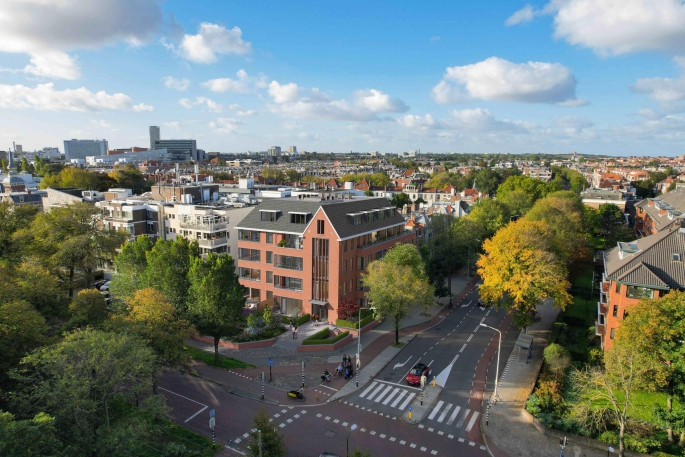
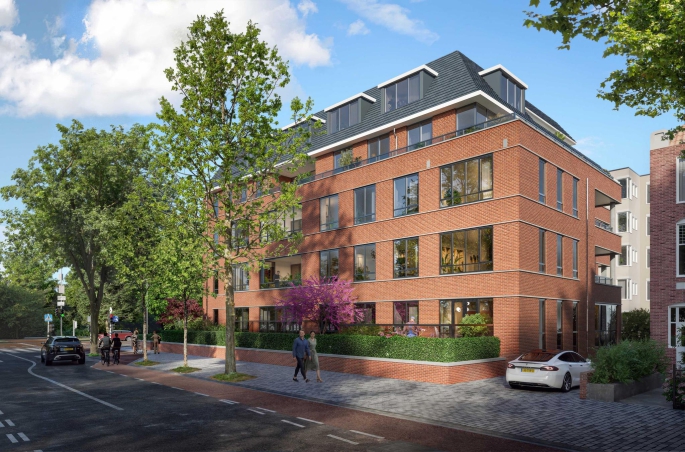
De Frank, Statenkwartier , 2517 KZ,
- 57 m² - 191 m²
- 6 construction numbers available
Description
RANK AND BEAUTIFUL LIVING BETWEEN CITY AND BEACH Houses in Art Nouveau style, sprinkled with authentic details. Located on wide avenues, bordered by greenery. Avenues leading towards parks or the beach. No, it doesn't get much more Hague than this: the...
Show moreProperties
Neighborhood statistics Statenkwartier
RANK AND BEAUTIFUL LIVING BETWEEN CITY AND BEACH
Houses in Art Nouveau style, sprinkled with authentic details. Located on wide avenues, bordered by greenery. Avenues leading towards parks or the beach. No, it doesn't get much more Hague than this: the Statenkwartier. It is the district that for many is synonymous with The Hague, pardon: 's-Gravenhage. Because here you can still feel the atmosphere of the past. And that of today: De Frank, new eye-catcher on the corner of the Frankenslag and the Scheveningseweg.
De Frank, the future new apartment building is adjacent to the greenery of the Scheveningse Bosjes and Frankenslag. The project includes only eighteen apartments and three top apartments. The floor plans of the apartments range from 57 to as much as 193 square meters. For those who aspire to the exclusivity of one of the three top apartments on the third or fourth floor, these are available with 117, 137 or 191 m² of living space.
THE PLEASURE OF BEING OUTSIDE
De Frank has the pleasurable luxury of spacious outdoor living areas. On the first floor, the five apartments have a terrace with a connection to the garden surrounding De Frank; upstairs, the balconies measure at least 10 to as much as 60 square meters. Each side of the building has a different orientation to the sun. The energy supply is that of the future: heat and cold is regulated by means of individual air heat pumps, comfortably available through the floor. At the bottom of the building is space for cars in the parking garage - living in the city without parking problems.
The New Hague School was the inspiration for the design. With that architecture, the building nicely holds the middle ground between then and now. Just as De Frank also nicely keeps the middle between The Hague and Scheveningen. Shopping at Noordeinde is just as close as a lovely day at the beach. With its location on the Scheveningseweg, smooth access is guaranteed. And public transportation is available around the corner.
WIDE CHOICE AT THE FRANK
The Frank is distinguished primarily by its wide range of different apartment types. For example, the five apartments on the first floor are all unique in location and living area, with their common quality being their location on the garden.
On the first, second and third floors there are several apartment types that recur several times on all three residential floors. However, one of the three top apartments is located on the corner of the third floor and overlooks the Frankenslag. The top floor is reserved for the two exclusive top apartments with a roof terrace overlooking the surrounding area.
- 18 apartments of approx. 57 m² to approx. 105 m² with terrace and/or loggia balcony
- 3 top apartments of ca. 117 sqm, ca. 137 sqm and ca. 191 sqm with roof terrace
- Private parking (sold separately) in the parking garage
- Sustainable and energy efficient future, energy label A++
- Purchase price indication from € 485.000,- up to € 1.750.000,- with no additional costs.
PARKING
- Obligatory purchase of at least one private parking space from € 40.000,- to € 55.000,- v.o.n.
- Possibility to buy box (storage and parking place) from € 80.000,- to € 90.000,- v.o.n.
NEW LIVING IN A NEIGHBORHOOD WITH HISTORY
The Frank is one of the few opportunities for a new apartment in the Statenkwartier. Because new construction in the Statenkwartier is rare, the neighborhood likes to stick to its past. 'Grandeur' is a Hague word here. Translated in the architecture of the entire neighborhood, recognizable out of thousands. Translated also in the shopping street that was one of the few to be given a nickname: the Fred, with an offer in which local specialty stores win out over the well-known chain stores.
Planning:
Indication start of construction summer 2025
Indication completion end 2026/begin 2027
Curious? Visit the project website wonenindefrank.nl and leave your details so we can keep you informed of progress via newsletters.
General
Construction
Location
Surface and content
Website
Neighborhood statistics Statenkwartier
Your new location
De Frank, Statenkwartier, 2517 KZ,
 nl
nl

