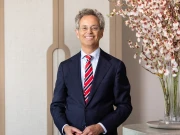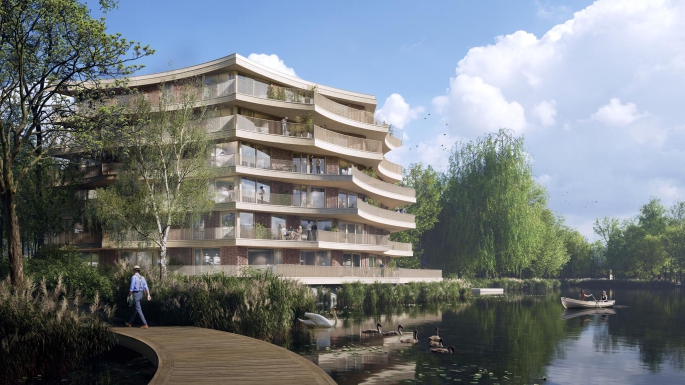
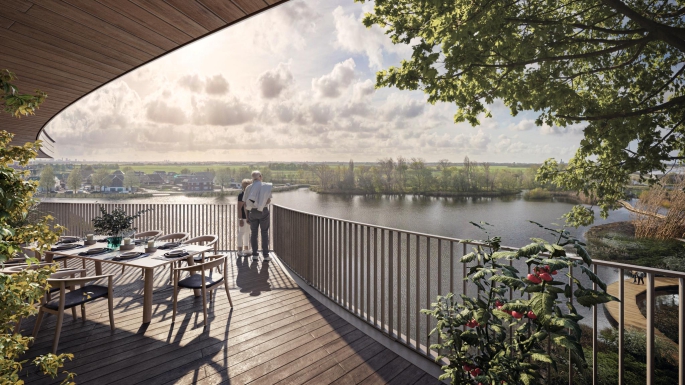
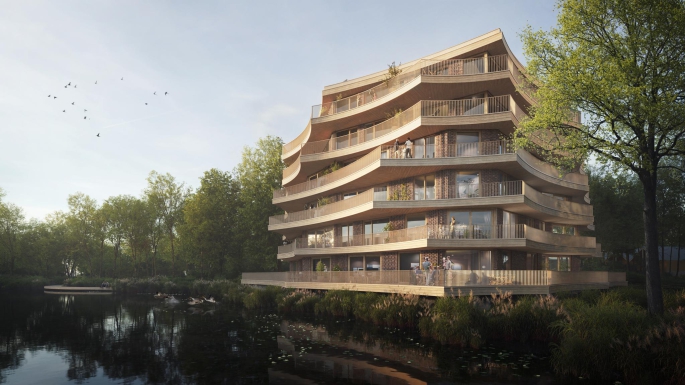
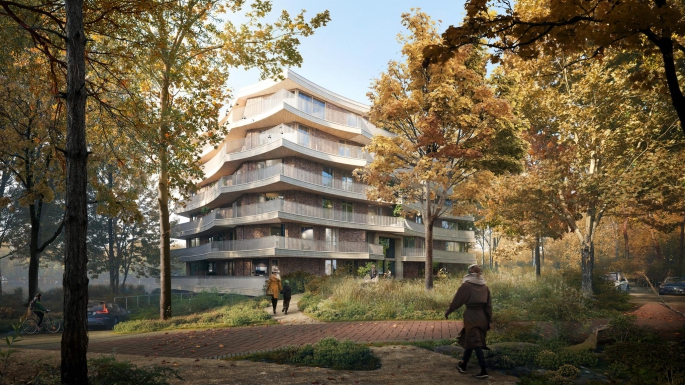
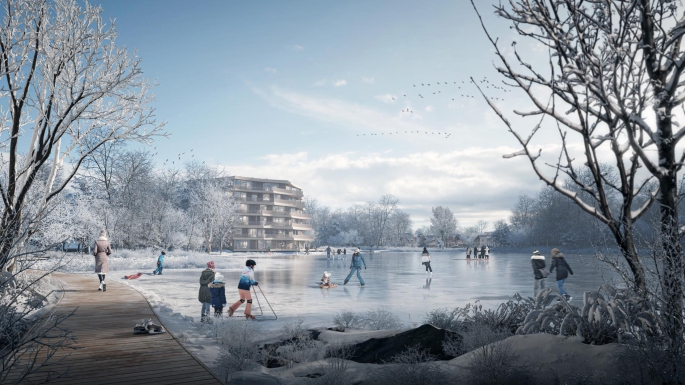
De Juffer , 2643 MD,
- 108 m² - 181 m²
- 2 construction numbers available
Description
CONSTRUCTION HAS STARTED! Are you looking for a beautiful, luxurious and energy efficient new construction apartment, then the project De Juffer in Pijnacker is your chance; The location is extremely beautiful at the Plas van Van Buijsen with a unique view and...
Show moreProperties
CONSTRUCTION HAS STARTED!
Are you looking for a beautiful, luxurious and energy efficient new construction apartment, then the project De Juffer in Pijnacker is your chance; The location is extremely beautiful at the Plas van Van Buijsen with a unique view and located in a very beautiful nature reserve.
THE JUFFER
The sale of these nature-inclusive apartments and penthouses is in full swing and we are ready to tell you all about these beautiful apartments and penthouses. From every apartment in the Juffer, you can enjoy views of the expansive landscapes and water. A soothing view that will never get boring.
SMARTVIEW
Explore the apartments and spacious rooms, step onto the expansive outdoor terraces and experience the future views. This is all possible with the new virtual tool, the Smartview which can be viewed by appointment.
So you can already experience what it is like to live in this beautiful place. We can even digitally adjust the time of day and seasons, so you can see exactly how the light falls in the apartment during a lovely late summer evening or a winter morning, for example. You can even admire the view from the apartment or from the generous terrace.
THE APARTMENTS AND PENTHOUSES
There is a diverse program of unique apartments and penthouses divided into four housing types accessible by elevator, located in this striking residential icon with organic curves. The large windows and sliding doors provide natural light. The spacious corner terraces are equipped with decking and provide an extension of the living room and have both sun and shade areas and views of the water. The so-called column structure provides more freedom in various layout possibilities of the apartments.
Terrace apartments (ground floor to 3rd floor)
The beautiful terrace apartments range in size from 110 to 120 m² and include a spacious living room with a luxurious open kitchen with a cooking island and built-in appliances, two good-sized bedrooms which can be adapted to your needs, complete Villeroy & Boch sanitary facilities and an indoor storage room up to 8 m². The spacious terraces are between 23 m² and 76 m².
XL terrace apartments (ground, 2nd and 3rd floors)
The beautiful terrace apartments XL vary in living area from approx. 125 to 150 m² and include a lovely spacious living room with a luxurious open kitchen with a cooking island and built-in appliances, 2 or 3 bedrooms which can be adapted to your wishes, complete Villeroy & Boch sanitary facilities and an indoor storage room up to approx. 7 m². The spacious terraces are up to 107 m².
Penthouses (4th floor)
The special penthouses range in size from approx. 150 to 180 m² with a spacious living room with luxury open kitchen with a cooking island and built-in appliances, 2 or 3 spacious bedrooms which can be adapted as desired, 1 or 2 complete Villeroy & Boch bathrooms and spacious terraces up to 77 m². The indoor storage area is up to approx. 9 m².
Penthouses Top (5th floor)
The pearls of the building located on the top floor with complete freedom and living areas between 150 and 180 m² with a spacious living room with a luxurious open kitchen with a cooking island and built-in appliances, 2 or 3 spacious bedrooms, which can be adapted as desired, 1 or 2 complete Villeroy & Boch bathrooms and spacious terraces up to 70 m². Indoor storage room up to approx. 9 m² in size.
PARTICULARS:
Planned construction start March 2024 with a current delivery forecast of Q4 2025
The terrace apartments have 1 parking space in the semi-underground garage (sold separately at € 15,000 v.o.n.) and the terrace apartments XL/penthouses/penthouses Top have 2 parking spaces in the semi-underground garage (sold separately at € 15,000 v.o.n. per space). It is possible to convert a parking space to a private storage room at an additional cost, if desired. There is also guest parking and bicycle spaces on site.
Each apartment has 4 bicycle spaces in the indoor communal bicycle sheds incl charging facilities.
An interior designer is associated with this project and will gladly support you for at least a half day in creating a layout according to your wishes, lighting plan etc.
Own land
SWK guarantee applies
USTAINABILITY
The building is gasless and nearly energy-neutral (Beng 2022); in addition to lighting all general areas, the cars in the parking garage will be powered by green generated energy. In addition, the building is connected to Eteck's existing heat grid. This uses sustainably generated heat and cold, which is supplemented in the apartments by a heat pump. This heat and cold is also used with the heating or cooling of the apartments by underfloor heating and cooling. Sustainability is also reflected in the triple-glazing, the WTW systems and the solar panels. Thus, the Juffer building is ready for the future!
PIJNACKER
Pijnacker is a fantastic place to live, centrally located near Rotterdam, The Hague, Delft and Zoetermeer. The tranquility and green surroundings of a village, but with all amenities within 10 minutes cycling distance. There is a wide range of stores including a supermarket, restaurants, doctor's office, culture and right by metro station Pijnacker Zuid. The main facilities are just around the corner, including the wide range in terms of primary and secondary schools. Also in the field of leisure there is something for everyone. Indeed, Pijnacker-Nootdorp has an active club life. A new park will rise around the residential building, based on the nature-inclusive idea.
Your new location
De Juffer, 2643 MD,
 nl
nl






