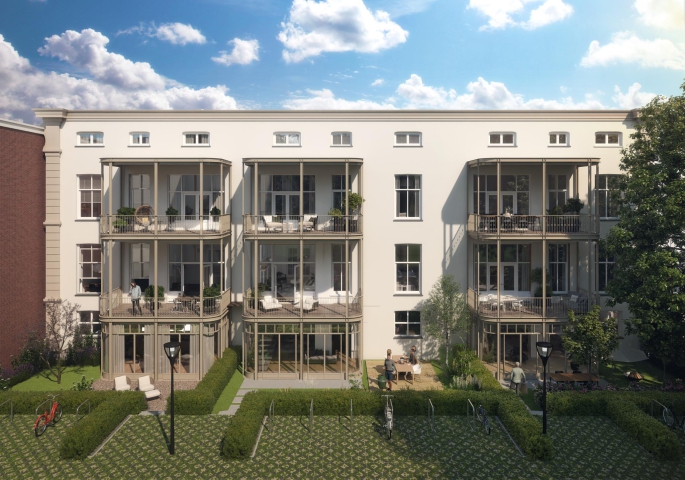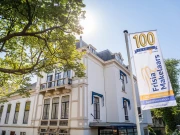
Souverein, De Idzerd , 2514 JL,
- 124 m² - 124 m²
Description
The Idzerd is a very generous apartment, located on the first floor. Everything is centered around the entrance. At 124 m², De Idzerd challenges you to create your ideal living space. Among other things, with a spacious conservatory, two spacious bedrooms with...
Show moreProperties
Neighborhood statistics Willemspark
The Idzerd is a very generous apartment, located on the first floor.
Everything is centered around the entrance. At 124 m², De Idzerd challenges you to create your ideal living space. Among other things, with a spacious conservatory, two spacious bedrooms with bathrooms en suite and a lovely city garden facing southwest.
- Living area approx. 124 m²
- Spacious living room with large windows
- Spacious living / kitchen
- Spacious conservatory of 17 m²
- Master bedroom with bathroom
- Study or bedroom with bathroom
- Storage room
- Southwest facing city garden of 58 m²
- Private covered parking with storage closet in the backyard
- Construction has already started
- Indication building completion 1st quarter 2025
- The listed usable area is not according to the NVM measurement instruction (NEN2580) is established because actual measurement is not yet possible.
General
Construction
- remaining
Location
Surface and content
Classification
Website
Outdoor
- achtertuin
Storage room
Parking options
- parking lot
 nl
nl

