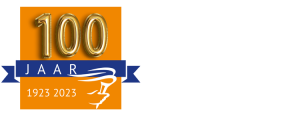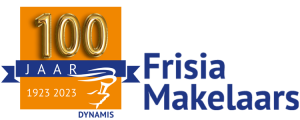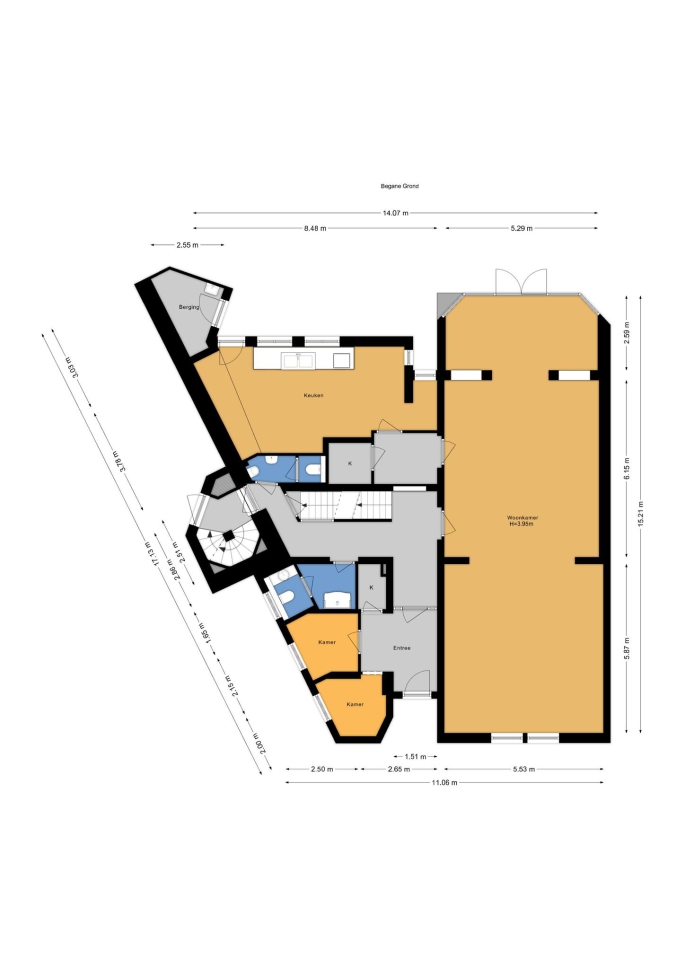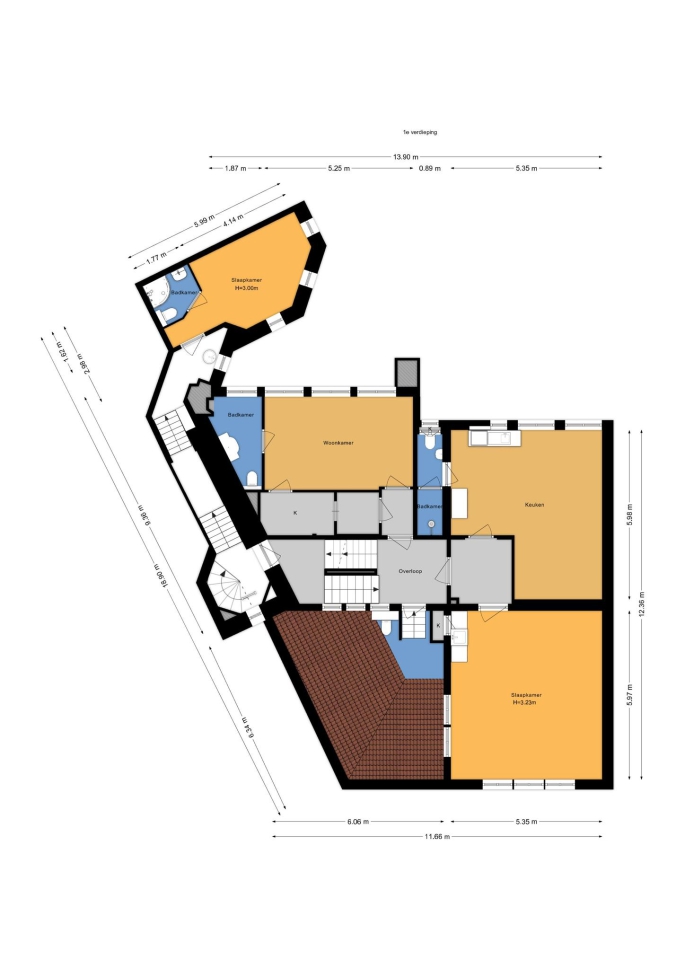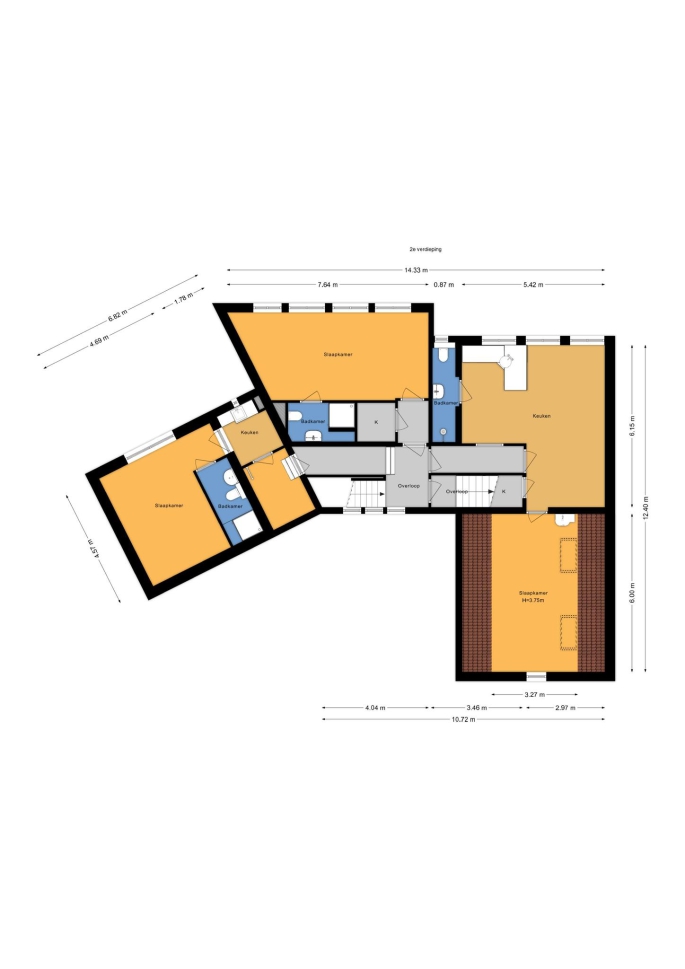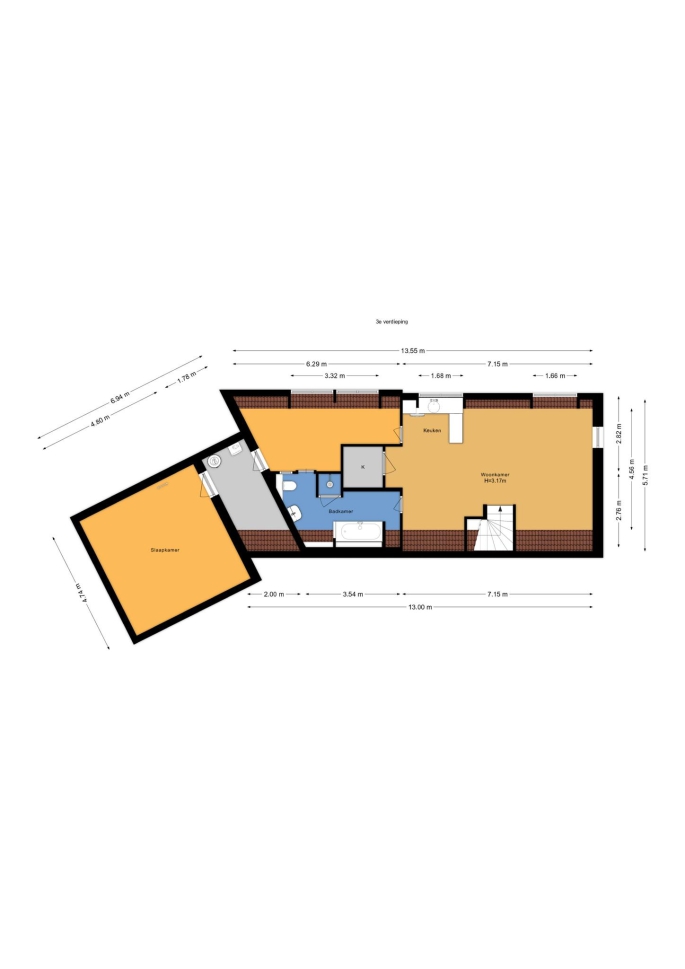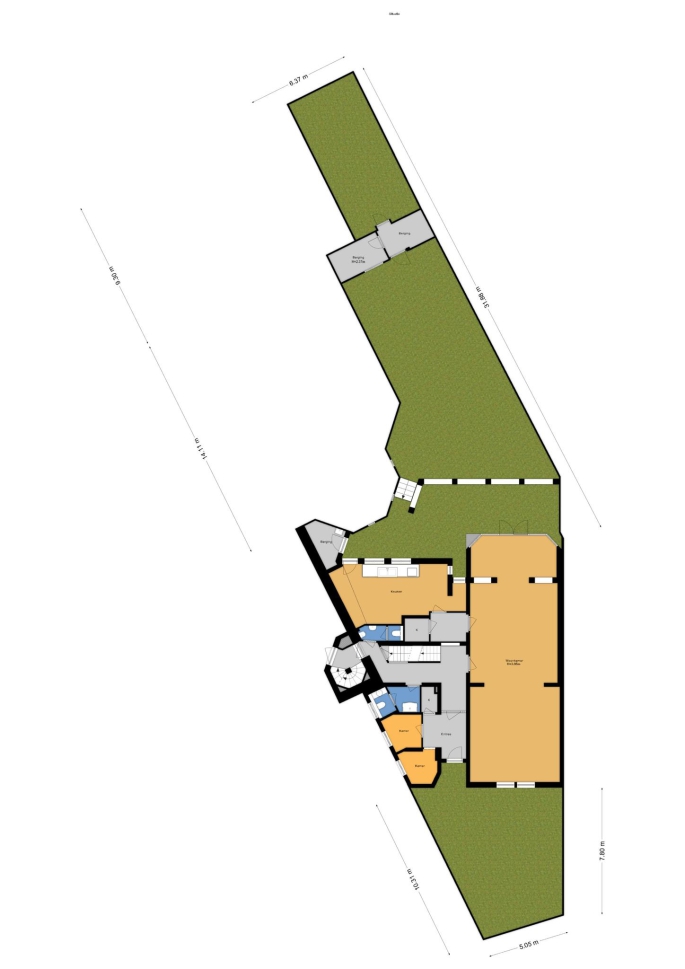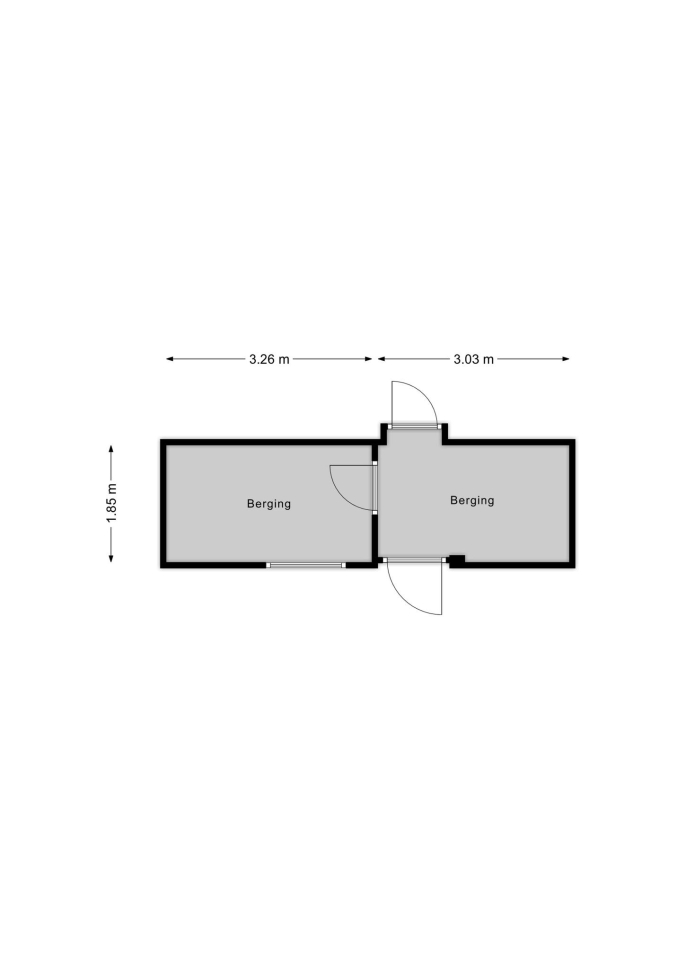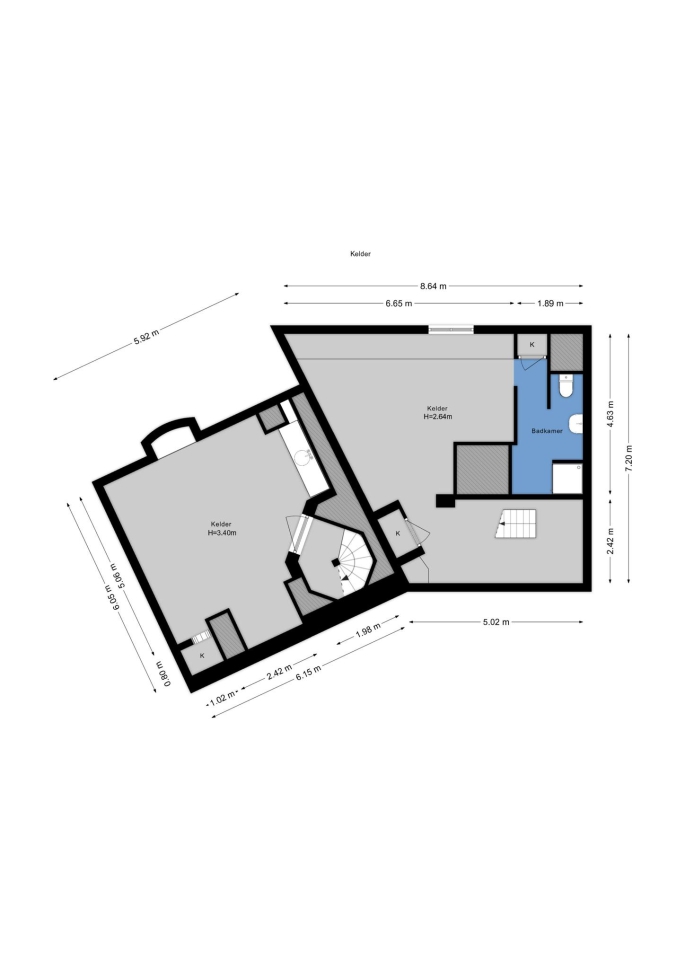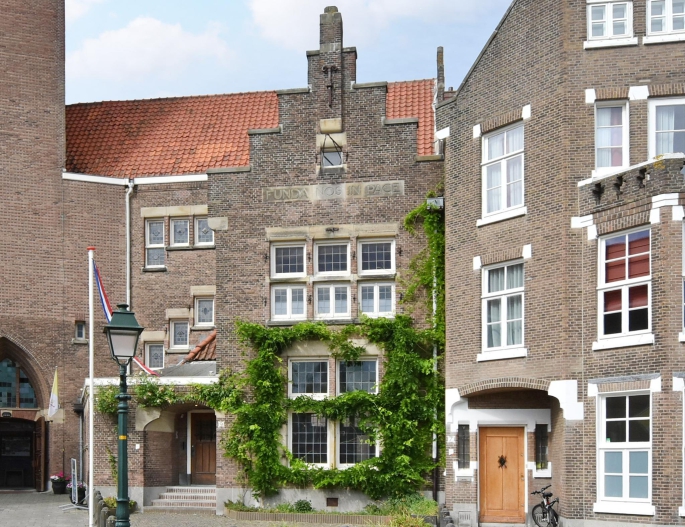
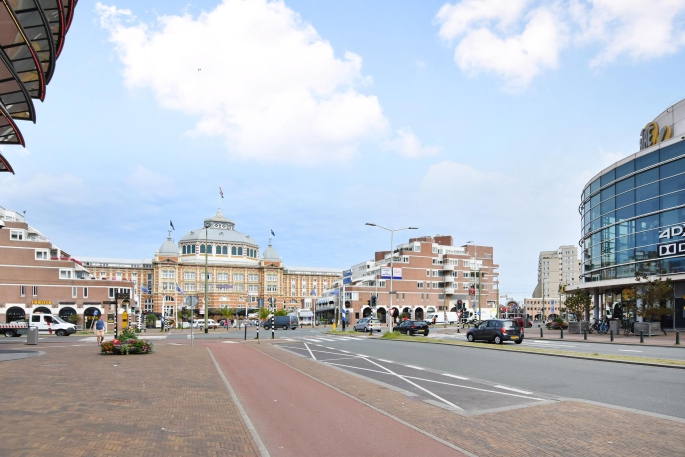
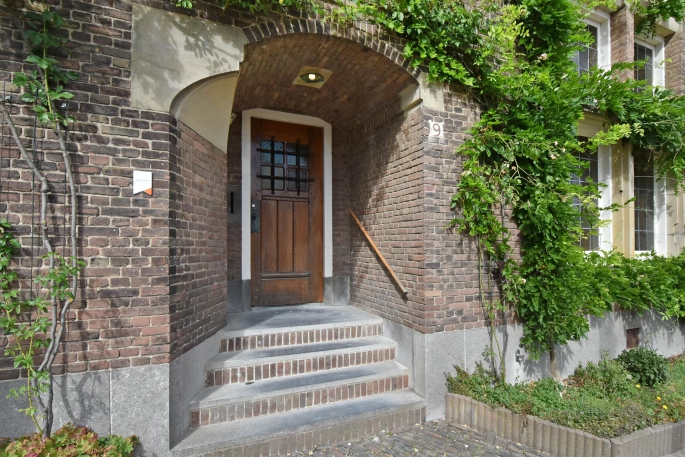
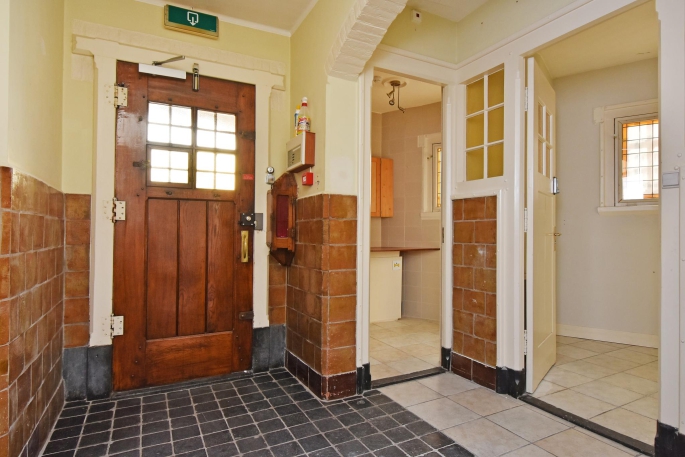
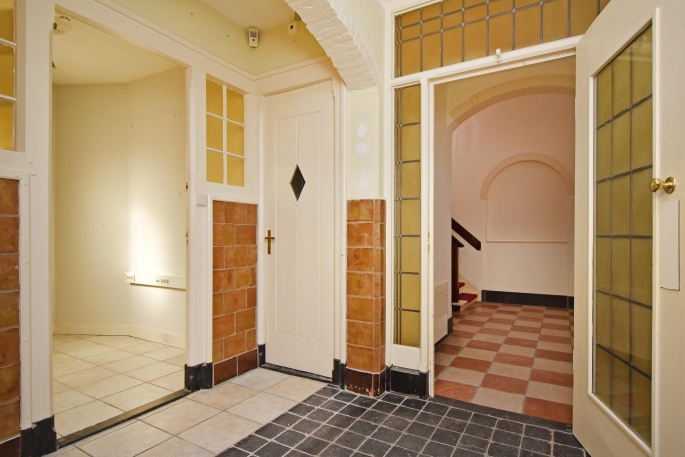
Berkenbosch Blokstraat 9 , 2586 HD, 's-Gravenhage
Description
FOR RENT Berkenbosch Blokstraat 9 in The Hague OBJECT DESCRIPTION State monument built in 1925 by the well-known architect Kropholler with a "Public Interest Use" in accordance with the zoning plan. It concerns the former vicarage of the adjacent church now a...
Show moreProperties
Downloads
FOR RENT
Berkenbosch Blokstraat 9 in The Hague
OBJECT DESCRIPTION
State monument built in 1925 by the well-known architect Kropholler with a "Public Interest Use" in accordance with the zoning plan.
It concerns the former vicarage of the adjacent church now a multifunctional mansion with generous dimensions of approx. 520 m² l.f.a. in total with an approx. 32 metres deep back garden with detached stone shed.
The listed building is divided into 9 largely independent units with their own kitchens, bathrooms, toilets and storerooms.
Borde staircase to the ground floor entrance, vestibule with side room with electrical facilities, cloakroom, fixed cupboard and draft separation to the central hall of the building with a monumental borde staircase.
Flat 1) on the ground floor, huge rooms en suite approx 15.21x5.53 with parquet floors, beamed ceilings, stained glass windows, convector wells and conservatory with French doors to very deep rear garden approx 32 metres with raised terrace, borders, large detached shed with rear entrance and access to indoor storage. Furthermore in the property from the suite vestibule with storage to a huge central kitchen approx 8.48x3.78 with stainless steel sink with hob, extractor and door to the garden, again in the central hall, toilet with vestibule with urinal and stairs to basement consisting of 2 rooms respectively approx 6.15x6.05 and 7.20x6.50 as well as 3rd room with toilet, shower and sink, all fully tiled, door to separate tower staircase (emergency exit).
Also from central hall, bordestrap with door to tower staircase on landing with separate staircase to 2nd floor behind, Apartment 5) simple kitchen, Cv-boiler Nefit Ecomline and boiler, room approx 5.99x2. 98 with laminate flooring and bathroom with massage shower, fixed washbasin and toilet, back on central landing on 1st floor which is fully fitted with parquet flooring, central hallway with stained glass windows, indoor storage room, second hallway with Apartment 2) consisting of a nice front room approx 5.97x5.35 with stained glass windows and kitchenette with close in boiler.
Flat 3) at the back with back room approx 5.98x5.35 with open kitchen with hob and extractor, bathroom with toilet, shower and fountain. Flat 4), door to flat, large storage room and back room approx 5.25x3.50 with adjacent bathroom with bathtub, toilet and furniture with fixed washbasin and large walk-in closet.
Staircase to 2nd floor also fully fitted with parquet floors, landing with stained glass windows and door to tower staircase (fitted with floor with hatch), and access to Apartment 8), kitchen with stainless steel sink, hob and fridge, back room approx 4.69x4.57 with tiled floor and bathroom with shower with glass wall, toilet and fixed washbasin, back on central landing, indoor large storage room with toilet, and access to large Apartment 6) with spacious back room approx 6. 15x5.42 with open kitchen with natural stone counter in L-shape with stainless steel sink, small hob and extractor, door to bathroom with toilet, shower with glass wall and fixed washbasin, door to front room approx 6.00x3.27 with 2 Velux skylights and exposed beams and fixed cupboard. From the landing also access to Apartment 7) with large back room ca 7.64x3.50 with access to bathroom room with shower with glass wall, toilet and fixed washbasin.
Again from the central hall, landing with stairs to 3rd floor entirely with parquet, Apartment 9), large room approx 7.15x4.56 with open kitchen with sink in L-shape with stainless steel sink, small cooker and fridge, windows with rod division, beams in sight, storage room, large bathroom with bathtub, shower with glass wall, sink and toilet, large back room approx 6.29x2.32.
Again access to tower staircase cq room with machine room with Cv-boiler Remeha and boiler, furthermore door to huge storage room in the bell tower with stairs to the same room above.
ENVIRONMENTAL FACTORS
The property is situated in a beautiful location in the middle of Scheveningen. Just steps away from the beach, sea and boulevard, entertainment venues and the shopping area in the Palace Promenade.
DELIVERY LEVEL
The property will be delivered empty and swept clean.
ZONING PLAN
Renbaankwartier' adopted on 27-06-2013.
The object falls under the zoning category 'Public Interest Use'.
For the full zoning plan, please visit: ruimtelijkeplannen.nl.
ENERGY LABEL
The property does not have an energy label, as it is a national monument.
ACCESSIBILITY
The location is easily accessible by both private and public transport.
Bus stops 21, 22 and 23 and tram stops 1 and 9 are just a stone's throw away, with direct connections to The Hague Central and Hollands Spoor NS railway stations.
PARKING
The property does not have its own parking facilities.
RENTAL PRICE
€ 90.000,- per year VAT free, plus 5% VAT compensation.
SERVICE CHARGES
Tenant has to take care of connection and payment of all utilities.
RENTAL PERIOD
5 (five) years.
TERMINATION PERIOD
12 (twelve) months.
ACCEPTANCE
Immediately.
RENT PAYMENT
Per month in advance.
RENT ADJUSTMENT
Annually, for the first time 1 year after commencement date, based on the change of the price index figure according to the Consumer Price Index (CPI), All Households (2015=100), published by Statistics Netherlands (CBS).
VAT
The lessor does not wish to opt for VAT-taxed letting, but a VAT compensation of 5% over the rent will be charged.
SECURITY
Bank guarantee/security deposit in the amount of a gross payment obligation of at least 3 (three) months (rent, service costs and VAT), depending on the tenant's financial strength.
RENTAL AGREEMENT
The lease will be drawn up in accordance with the ROZ model Huurvereenkomst KANTOORRUIMTE en andere bedrijfsruimte in de zin van artikel 7:230a BW (Office and other business premises lease agreement within the meaning of Section 7:230a of the Dutch Civil Code), as adopted by the Raad voor Onroerende Zaken (ROZ) in 2015, with additional provisions for the lessor.
This application is collegial with Plink Garantiemakelaars.
+++
The above object information has been compiled with care. We accept no liability for its accuracy, nor can any rights be derived from the information provided. Mention of floor and other surfaces are only indicative and may deviate in reality. It is expressly stated that this information may not be regarded as an offer or quotation.
General
Construction
Location
- In residential area
Maintenance
Industries in
Location
Berkenbosch Blokstraat 9, 2586 HD, 's-Gravenhage
 en
en nl
nl