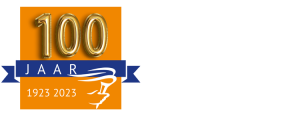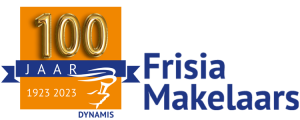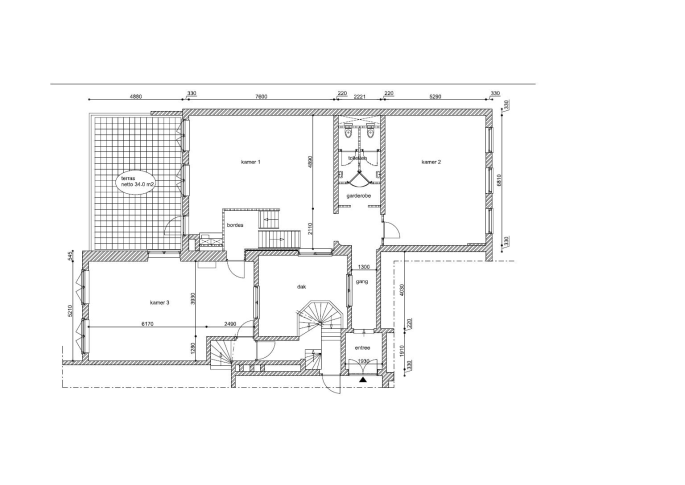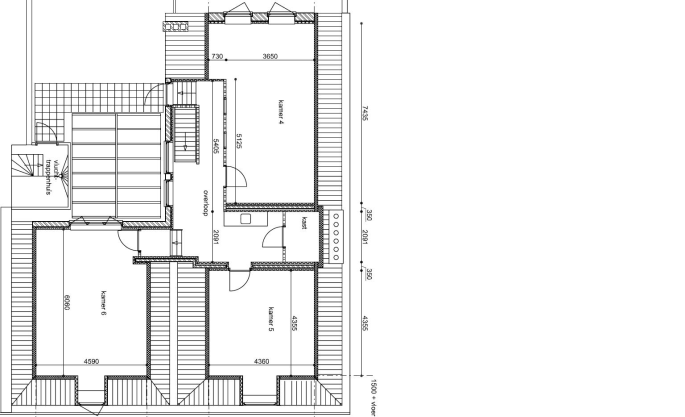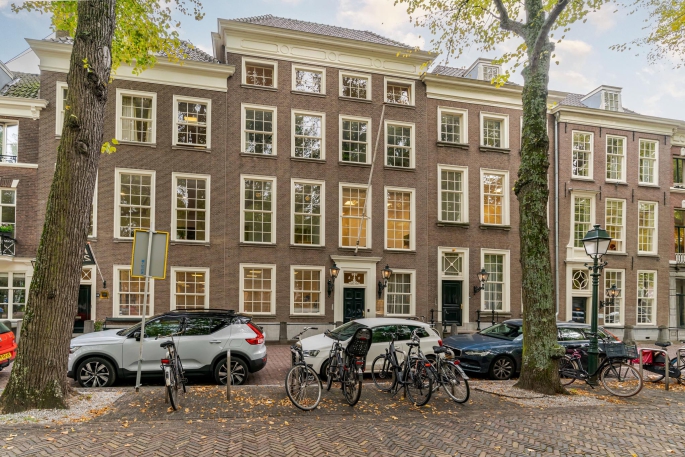
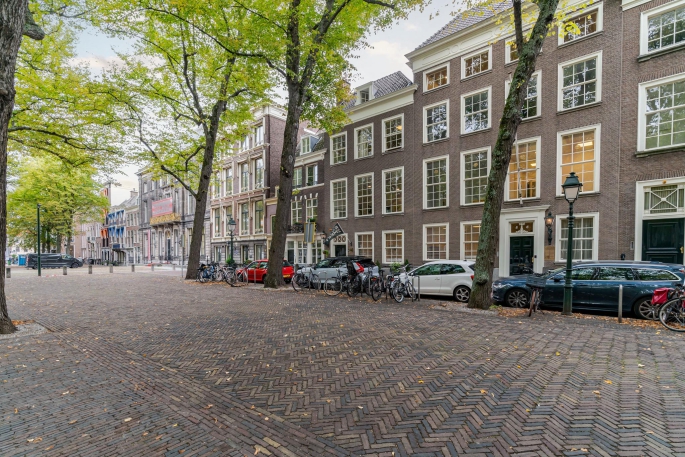
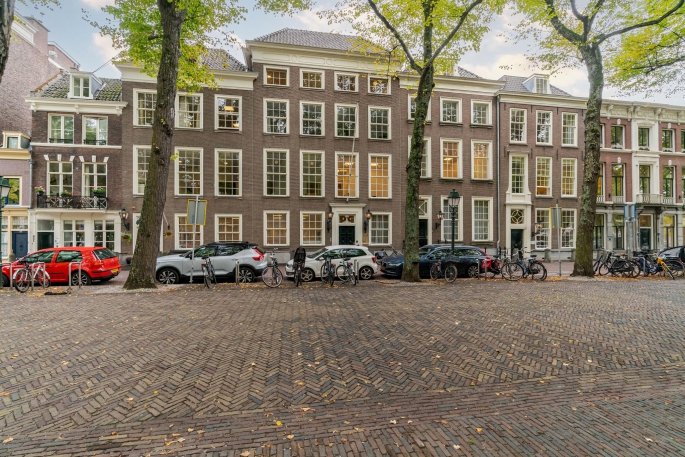
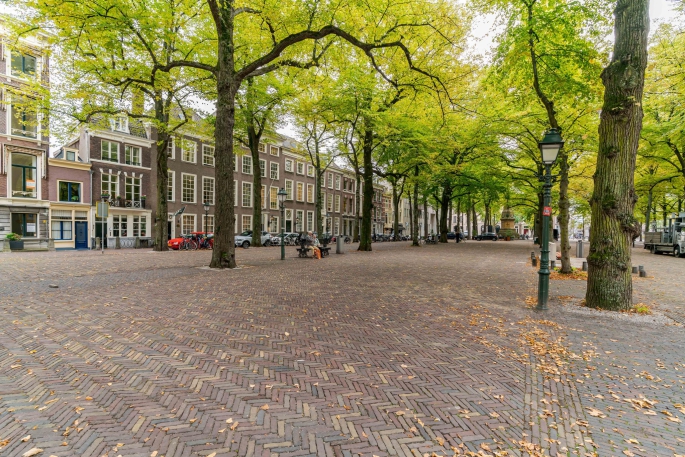
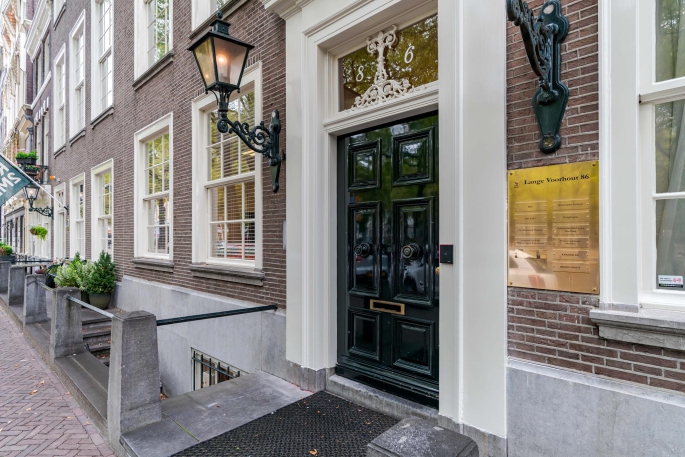
Lange Voorhout 86 , 2514 EJ, 's-Gravenhage
- A
Description
FOR RENT Lange Voorhout 86 in The Hague OBJECT DESCRIPTION Lange Voorhout in The Hague is probably the most beautiful avenue in the Netherlands. Time sometimes seems to stand still on the beautiful Lange Voorhout, where one can stroll in peace. Both in spring when...
Show moreProperties
Downloads
FOR RENT
Lange Voorhout 86 in The Hague
OBJECT DESCRIPTION
Lange Voorhout in The Hague is probably the most beautiful avenue in the Netherlands. Time sometimes seems to stand still on the beautiful Lange Voorhout, where one can stroll in peace. Both in spring when the Voorhout is enchanted by thousands of flowering crocuses and in autumn when the trees give the avenue a golden glow. Festivals, events and exhibitions regularly take place on the central avenue. The stately buildings house various cultural institutions, including Theatre Diligentia, Pulchri and the Escher Museum.
Lange Voorhout 86 in The Hague is an office building with a classic monumental façade, but a surprisingly efficient and modern interior.
ENVIRONMENTAL FACTORS
The property is located in the heart of the historical centre of The Hague, on Lange Voorhout. Numerous organisations, embassies and ministries are located in the immediate vicinity. Within walking distance of the Denneweg with a wide variety of shops and catering establishments.
METRAGE
The total surface of the building is approximately 1,987 m² l.f.a. office space. Approximately 559 sq.m. lettable office space is currently available, distributed as follows:
- 2nd floor front side: approx. 100 sq.m. free floor area;
- 2nd floor: approx. 289 sq.m. free floor area;
- 3rd floor: approx. 170 sq.m. free floor area.
DELIVERY LEVEL
The property will be delivered empty and swept clean.
ZONING PLAN
'Binnenhof e.o.' adopted dated 20-02-2014.
The property falls under zoning category 'Mixed - 5'.
For the full zoning plan, please visit: ruimtelijkeplannen.nl.
ENERGY LABEL
The property has energy label A.
ACCESSIBILITY
The favourable location is evident in the good accessibility by private and public transport. There are virtually direct connections to the national road network via Korte Voorhout, Koningskade, Zuid-Hollandlaan and Utrechtsebaan. (A4 towards Amsterdam/Rotterdam, A12 towards Utrecht and Rijksstraatweg A44 (towards Amsterdam).
Public transport connections to and from the two main NS railway stations are excellent, via tram lines 1, 9, 15 and 17 and bus lines 22, 24 and 28. Stops are at walking distance.
PARKING
Various (paid) parking facilities are located nearby.
It is also possible to rent parking spaces within walking distance.
RENTAL PRICE
On request, plus VAT.
SERVICE CHARGES
The service costs are € 40,- per m² per year on an advance basis, plus VAT. For this, the following services are provided:
- individual electricity consumption;
- electricity consumption for general area;
- water consumption individual as well as general area;
- individual city heating;
- security;
- sewerage tax;
- glass insurance;
- OZB user part;
- collection/container rental for office waste, excluding chemical waste;
- garden maintenance;
- maintenance and periodic inspections of the lift and fire alarm system;
- maintenance of general lighting including replacement of lamps
- cleaning of general areas only;
- window cleaning on the outside of the building;
- 5% administration fee on the above-mentioned supplies and services.
RENTAL PERIOD
5 (five) years.
TERMINATION PERIOD
12 (twelve) months.
ACCEPTANCE
By mutual agreement.
RENT PAYMENT
Per month in advance.
RENT ADJUSTMENT
Annually, for the first time 1 year after commencement date, based on the change of the price index figure according to the Consumer Price Index (CPI), all households (2015=100), published by Statistics Netherlands (CBS).
VAT
Landlord wishes to opt for VAT-taxed letting. If the tenant does not meet the criteria, a percentage to be agreed upon to compensate for the lost VAT will be determined.
SECURITY
Bank guarantee/security deposit equal to a gross payment obligation of at least 3 (three) months (rent, service costs and VAT), depending on the tenant's financial strength.
RENTAL AGREEMENT
The lease will be drawn up in accordance with the ROZ model Huurvereenkomst KANTOORRUIMTE en andere bedrijfsruimte within the meaning of Section 7:230a of the Dutch Civil Code adopted by the Raad voor Onroerende Zaken (ROZ) in 2015, with additional provisions landlord.
+++
The above property information has been compiled with care. We accept no liability for its accuracy, nor can any rights be derived from the information provided. Floor and other surface areas are only indicative and may deviate in reality. It is expressly stated that this information may not be regarded as an offer or quotation.
General
Construction
Location
- Winkelgebied stadscentrum
Office
Energy
Maintenance
Industries in
Location
Lange Voorhout 86, 2514 EJ, 's-Gravenhage
 en
en nl
nl