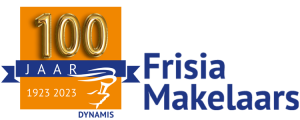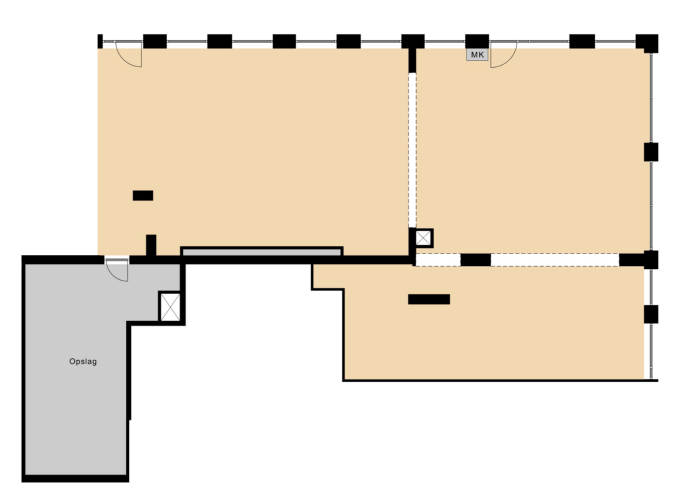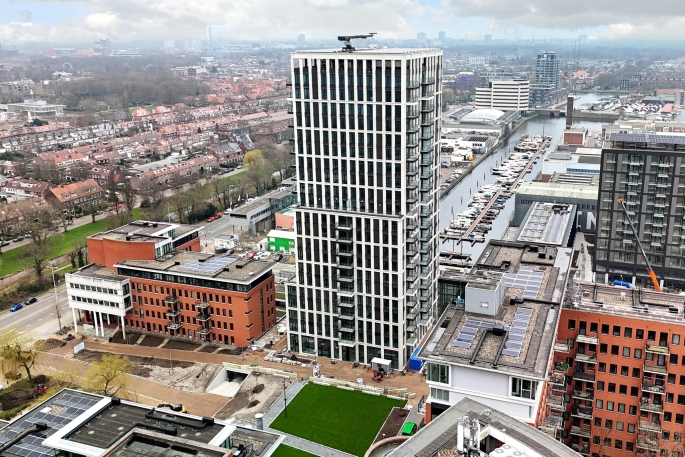
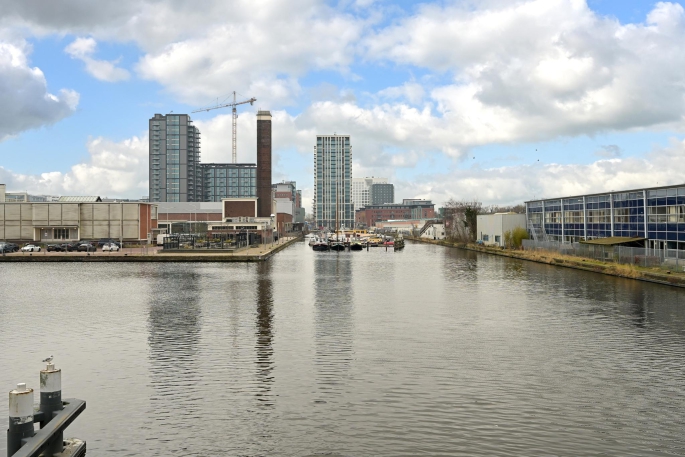
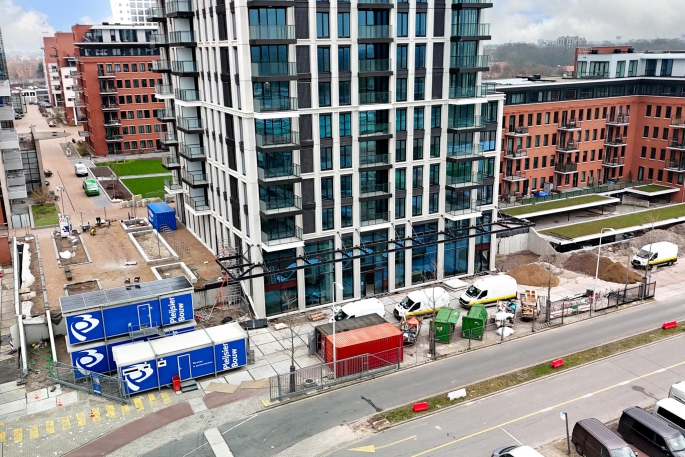
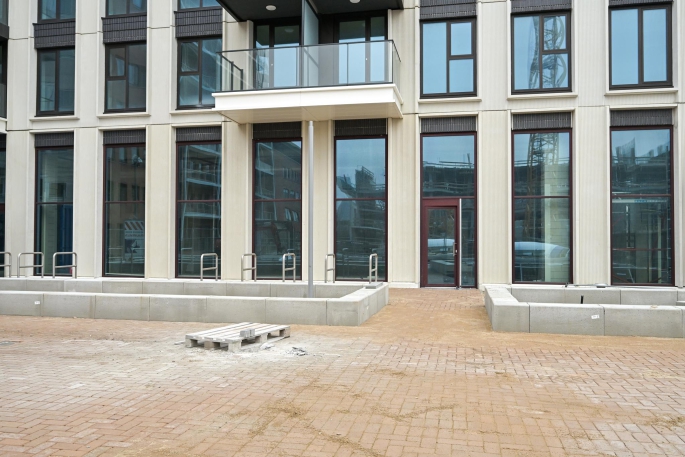
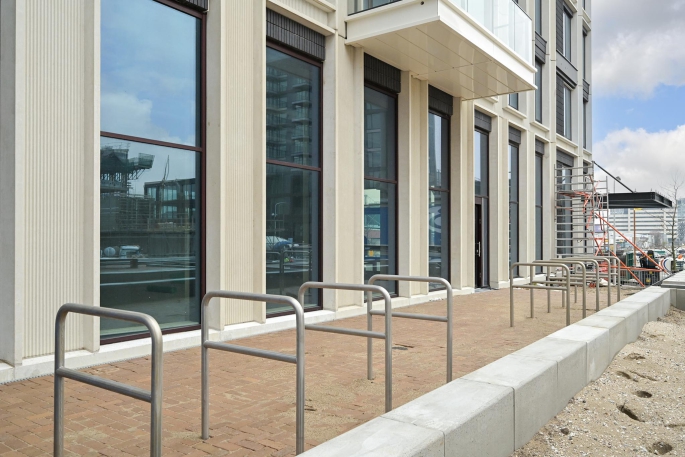
Maanplein 110 , 2516 CK, 's-Gravenhage
Description
Maanplein 110, The Hague OBJECT DESCRIPTION The Nova residential tower is beautifully situated at the head of the marina. Fitting in perfectly with its surroundings, with 183 spacious flats, including 65 mid-rent flats, and a generous number of covered parking...
Show moreProperties
Downloads
Maanplein 110, The Hague
OBJECT DESCRIPTION
The Nova residential tower is beautifully situated at the head of the marina. Fitting in perfectly with its surroundings, with 183 spacious flats, including 65 mid-rent flats, and a generous number of covered parking spaces. Equipped with a stylish and lively plinth with space for various commercial facilities. On the Maanplein side, a space of approx. 275 m² will become available as of approx. May 2024. The entrance to the social area is located on Maanplein, which can be accessed via Maanplein as well as Melkstraat via a ramp and/or stairs next to the building.
The space is delivered entirely as shells, so it can be arranged as required. Drains have been realised for sanitary facilities. The façade is largely glazed, making it an excellent sight location. In addition, part of the space is available for storage.
ENVIRONMENTAL FACTORS
A unique opportunity in the new construction project Nova, located in the vibrant Binckhorst. The live/work building is located on Melkwegstraat overlooking Binckhorst harbour. The Binckhorst is an up-and-coming district in The Hague known for its transformation from an industrial area into a lively and modern living and working area. Former industrial buildings are being converted into trendy residential units, modern offices and creative business spaces. This gives the neighbourhood a dynamic and contemporary character. Several new construction projects, both residential and commercial units, are being realised in the nearby area. The area is emerging and thus an ideal opportunity for your business to flourish, a short distance away include DDTL dentistry and various physio and manual therapists.
Various green areas will be created around the building and parking will be available in the vicinity. On request, parking spaces are also available for rent in the parking garage below.
METRAGE
The total surface area is approximately 275 m² l.f.a. located on the ground floor. A NEN2580 measurement report must be drawn up, as a result of which the exact floor area will be determined.
DELIVERY LEVEL
The property is delivered as is, with individual meter cupboard and drains.
ZONING PLAN
Chw Ambient Plan Binckhorst adopted on 21-04-2022.
The object falls under the zoning category 'transformation area'.
Subject to the extensive zoning possibilities, the object must be used with social zoning.
For the full zoning plan, please visit: omgevingswet.overheid.nl
ENERGY LABEL
The property was recently completed, energy label is currently being applied for. It has been built in accordance with the latest legislation and regulations on sustainability.
ACCESSIBILITY
De Binckhorst is conveniently located near the motorway network. The location is easily accessible from various directions. Take the A12, A4 or A13, for example, depending on the starting point. The proximity of these major motorways makes it easy for both employees and customers to reach the location.
Several bus lines and tram lines serve the Binckhorst, making it easy to get to from different parts of The Hague and surrounding areas. In addition, train stations, such as The Hague Central Station, are within a reasonable distance, making the location easily accessible for train passengers as well.
PARKING
On request, parking spaces are also available for rent in the underground car park.
Parking (largely free of charge) is available on public roads in the immediate vicinity. It is also possible to apply for a company parking permit.
RENTAL PRICE
Upon request.
RENTAL PRICE PARKING SPACE
Upon request.
SERVICE CHARGES
Tenant has to take care of connection and payment of all utilities.
Additional service costs will be charged which are to be determined. This could include the following:
- Costs charged by the VVE which are reasonably for the tenant's account;
- Glass cleaning in common areas;
- All costs arising in the future which are necessary and mandatory in a collective context and for which the landlord will make an advance calculation per service cost item that arises at that time and the result will be passed on to the tenant.
- Administration costs of 5% over the above-mentioned supplies and services.
RENTAL PERIOD
5 (five) years + 5 (five) option years.
TERMINATION PERIOD
12 (twelve) months.
ACCEPTANCE
In consultation.
RENT PAYMENT
Per month in advance.
RENT ADJUSTMENT
Annually, for the first time 1 year after commencement date, based on the change of the price index figure according to the Consumer Price Index (CPI), All Households (2015=100), published by Statistics Netherlands (CBS).
VAT
Landlord wishes to opt for VAT-taxed letting. If the tenant does not meet the criteria, a percentage to be agreed upon to compensate for the lost VAT will be determined.
SECURITY
Bank guarantee/security deposit in the amount of a gross payment obligation of at least 3 (three) months (rent, service costs and VAT), depending on the tenant's financial strength.
RENTAL AGREEMENT
The lease will be drawn up in accordance with the ROZ model Huurvereenkomst KANTOORRUIMTE en andere bedrijfsruimte in de zin van artikel 7:230a BW (Office and other business premises lease agreement within the meaning of Section 7:230a of the Dutch Civil Code), adopted by the Raad voor Onroerende Zaken (ROZ) in 2015, with additional provisions lessor.
This application is collegiate with Nadorp Bedrijfsmakelaars.
+++
The above property information has been compiled with care. We accept no liability for its accuracy, nor can any rights be derived from the information provided. Floor and other surfaces are only indicative and may deviate in reality. It is expressly stated that this information may not be regarded as an offer or quotation.
General
Construction
Location
- Bedrijventerrein
- Kantorenpark
- In residential area
Maintenance
Industries in
Location
Maanplein 110, 2516 CK, 's-Gravenhage
 en
en nl
nl
