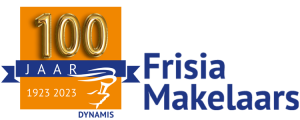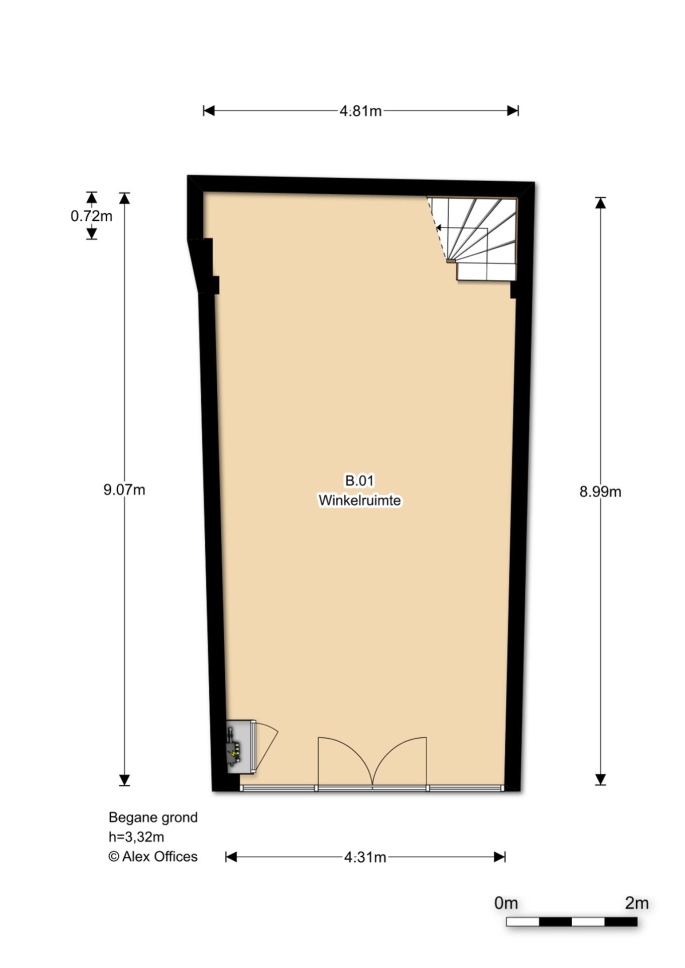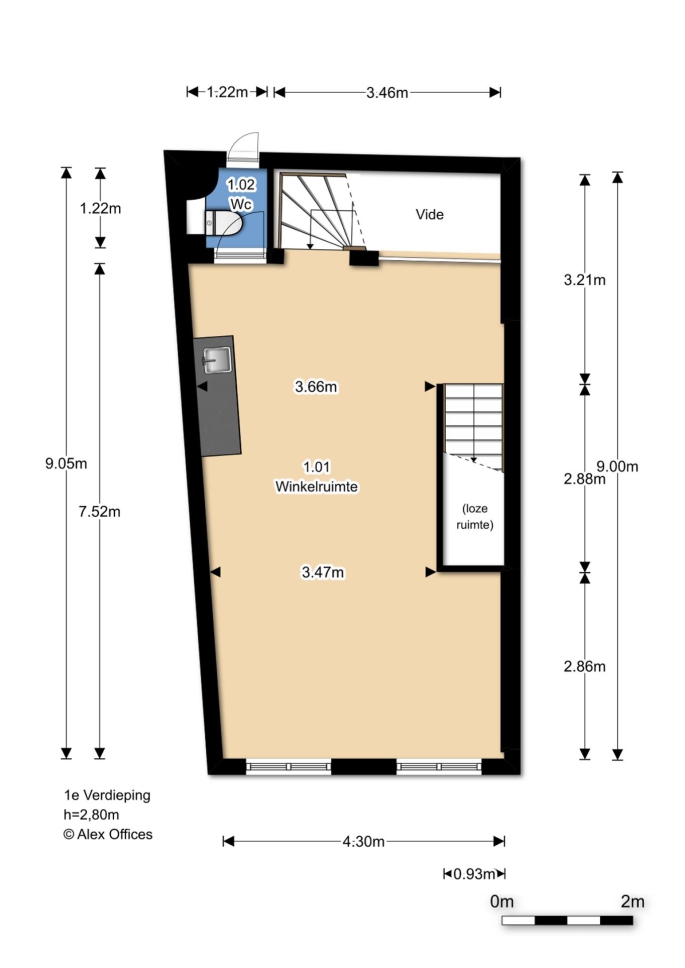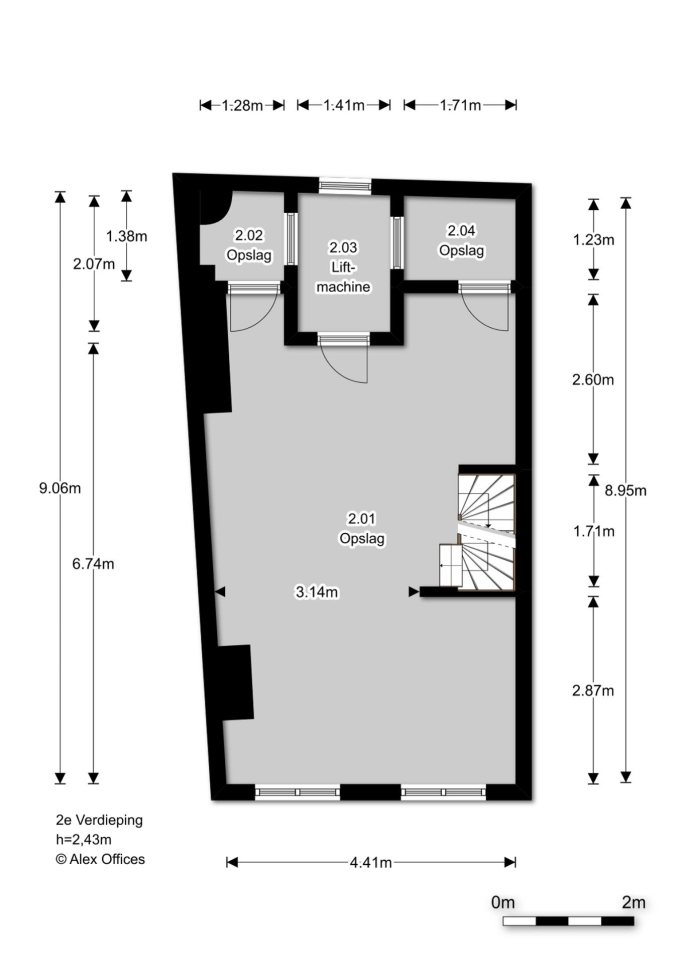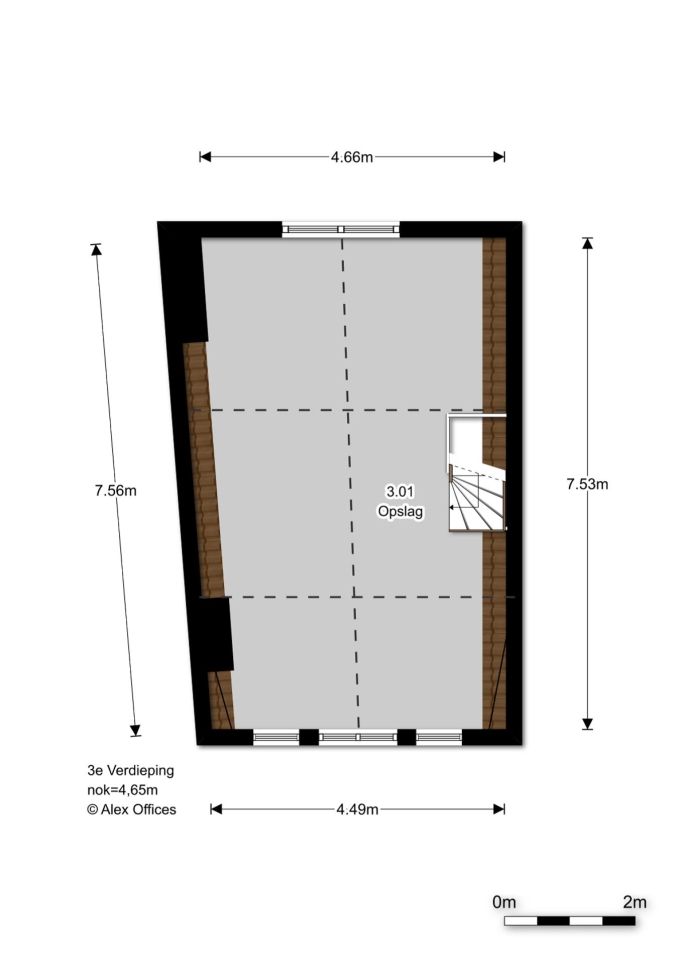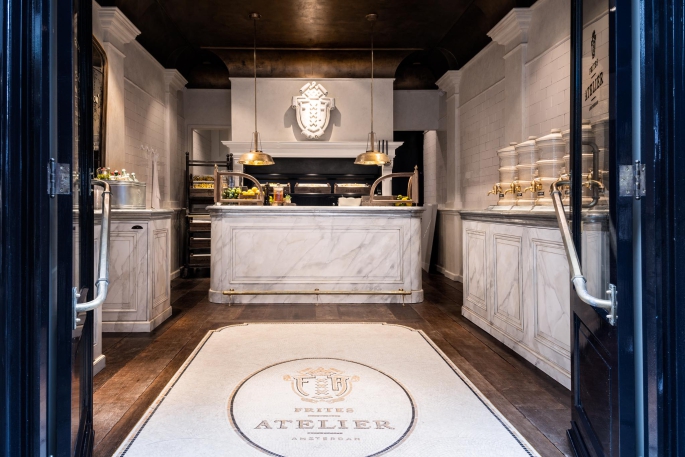
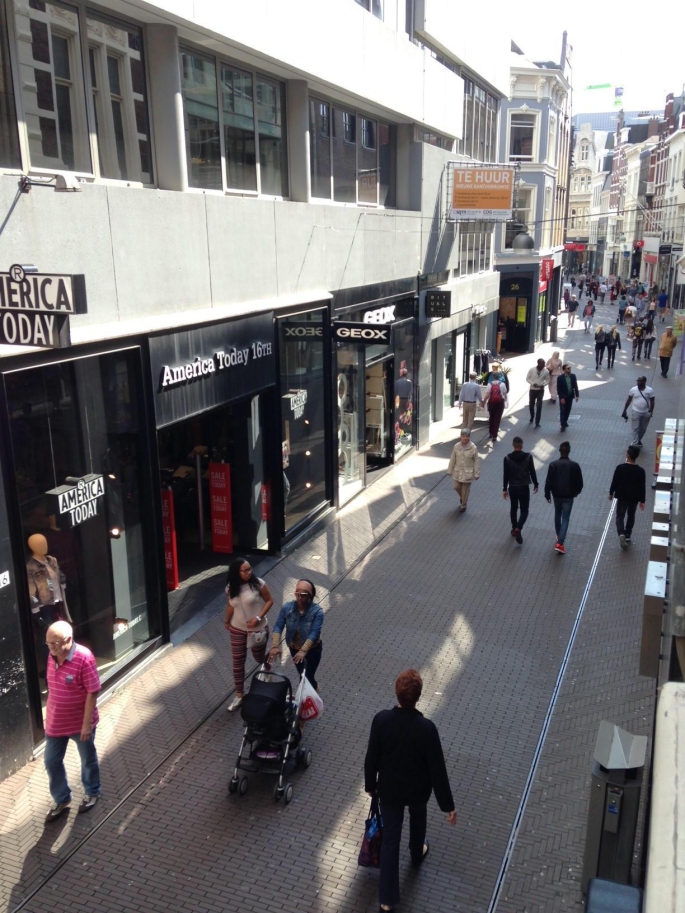
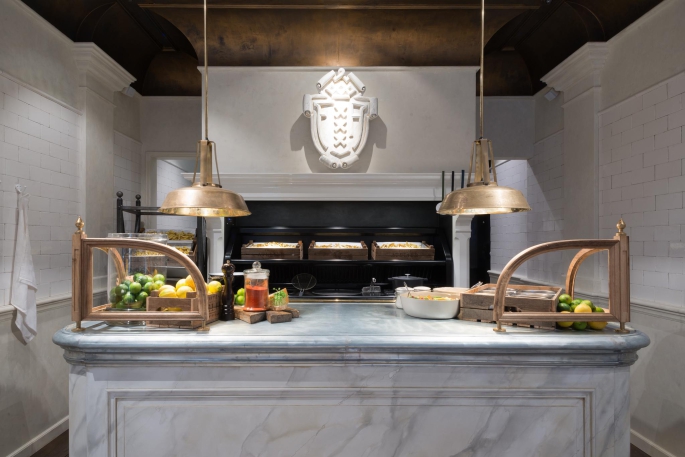
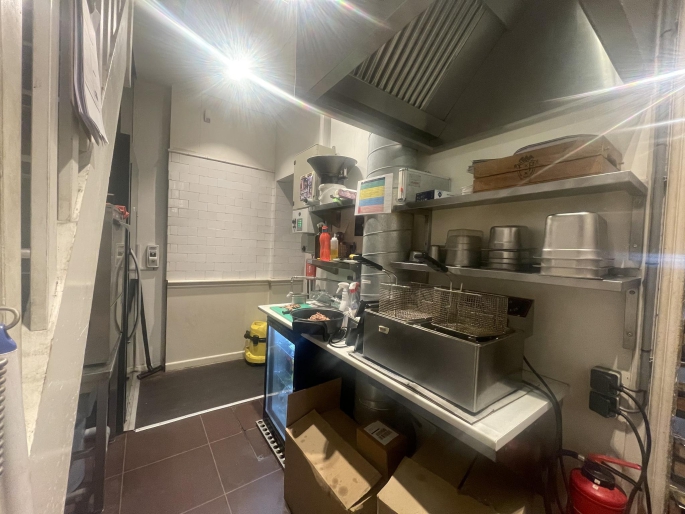
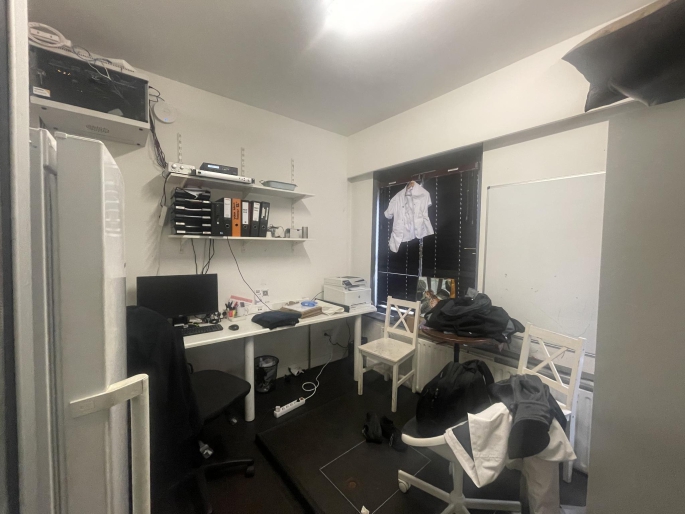
Venestraat 7 , 2511 AR, 's-Gravenhage
Description
FOR RENT Venestraat 7 in The Hague OBJECT DESCRIPTION Venestraat 7 was built around 1906 and is designated as a municipal monument. Originally an eighteenth-century building, it consists of four storeys under a roof storey. The two-bay façade is terminated by a...
Show moreProperties
Downloads
FOR RENT
Venestraat 7 in The Hague
OBJECT DESCRIPTION
Venestraat 7 was built around 1906 and is designated as a municipal monument. Originally an eighteenth-century building, it consists of four storeys under a roof storey. The two-bay façade is terminated by a profiled cornice, giving it a respresentative appearance. The building is divided into ground, first, second and third floors, creating a multifunctional space. The front concerns approximately five metres.
The leased property may only be used as retail space within the meaning of Section 7:290 of the Dutch Civil Code.
ENVIRONMENTAL FACTORS
Venestraat 7 is situated at an absolute A1 location in the city centre of The Hague and has a diverse range of shops with mainly national retailers (& Other Stories, Douglas, Cotton Club, Alix, Holland&Barrett).
The Venestraat connects the chic Hoogstraat with the busy Wagenstraat, Spuistraat and Grote Marktstraat. In short, an ideal location to establish yourself and be part of the vibrant city life.
METRAGE
The total surface area is approximately 183 m² GLA (according to NEN 2580), distributed as follows:
- ground floor: approximately gross floor area 46.6 m²;
- 1st floor: approximately gross floor area 44.4 m²;
- 2nd floor: approximately gross floor area 49.5 m²;
- 3rd floor: approx. gross floor area 42.4 m².
DELIVERY LEVEL
Delivery level in consultation.
ZONING PLAN
'St. Jacobskerk e.o.' adopted dated 17-10-2023.
The property falls under zoning category 'Mixed-1'.
For the full zoning plan, please visit: ruimtelijkeplannen.nl.
ENERGY LABEL
The property does not have an energy label, due to its monumental status.
ACCESSIBILITY
Accessibility by public transport is good. Various tram and bus stops are within walking distance of the retail space. Tram stop Gravenstraat is the closest tram stop and is at 1 minute walking distance from the retail space.
PARKING FACILITIES
Various parking garages are easily accessible in the immediate vicinity, including City parking, garage Noordeinde and parking garage Grote Markt.
RENTAL PRICE
€ 59.000,- per year excl. VAT.
SERVICE CHARGES
Tenant is responsible for connection and payment of all utilities.
RENTAL PERIOD
5 (five) years + 5 (five) option years.
TERMINATION PERIOD
12 (twelve) months
ACCEPTANCE
In consultation.
RENT PAYMENT
Per month in advance.
RENT ADJUSTMENT
Annually, for the first time 1 year after commencement date, based on the change of the price index figure according to the Consumer Price Index (CPI), all households (2015=100), published by Statistics Netherlands (CBS).
VAT
Landlord wishes to opt for VAT taxed leasing. If the tenant does not meet the criteria, a percentage to be agreed upon to compensate for the lost VAT will be determined.
SECURITY
Bank guarantee/security deposit in the amount of a gross payment obligation of at least 3 (three) months (rent, service costs and VAT), depending on the tenant's financial situation.
RENTAL AGREEMENT
The lease will be drawn up in accordance with the ROZ model Huurvereenkomst Winkelruimte established by the Raad voor Onroerende Zaken (ROZ) in 2012, with additional provisions from the lessor.
++++
The above property information has been compiled with care. We cannot accept any liability for its accuracy, nor can any rights be derived from the information provided. Floor and other surface areas are only indicative and may deviate in reality. It is expressly stated that this information may not be regarded as an offer or quotation.
General
Construction
Location
- Winkelgebied stadscentrum
Premises
Maintenance
Industries in
Location
Venestraat 7, 2511 AR, 's-Gravenhage
 en
en nl
nl
