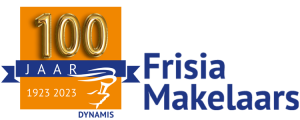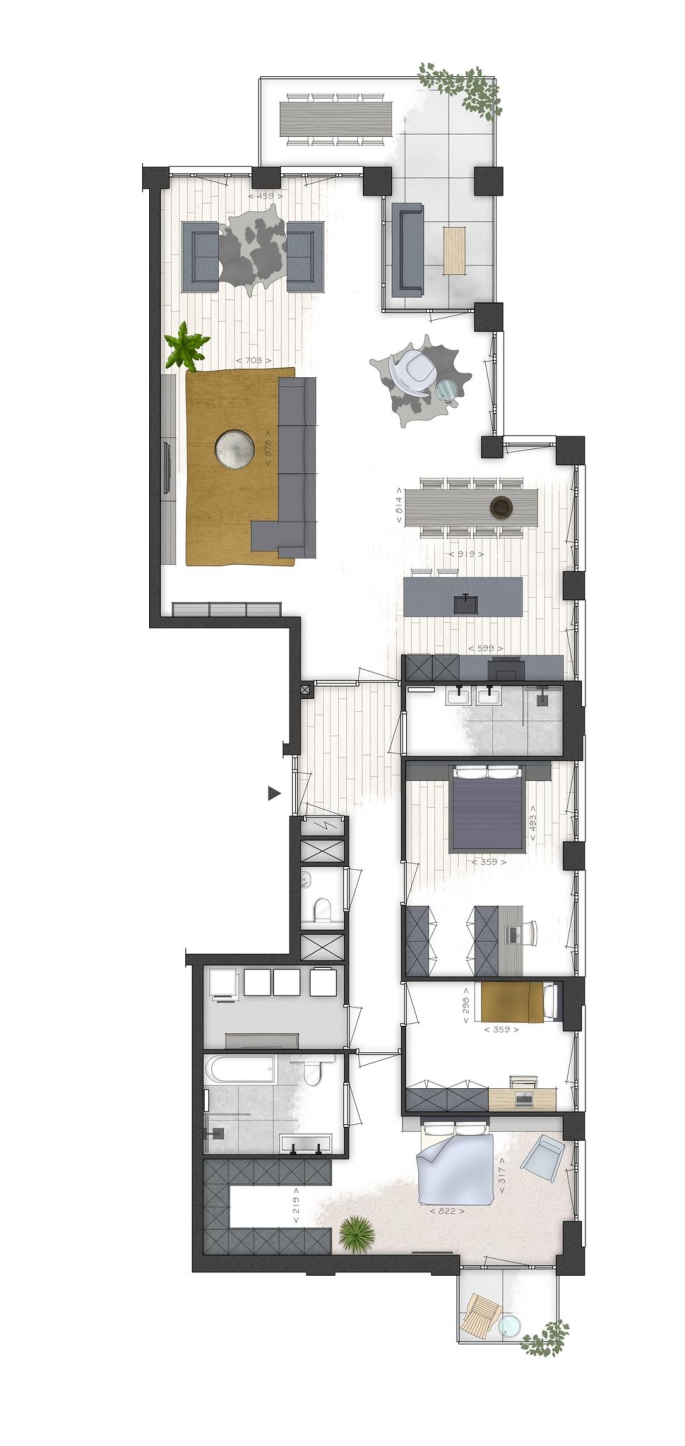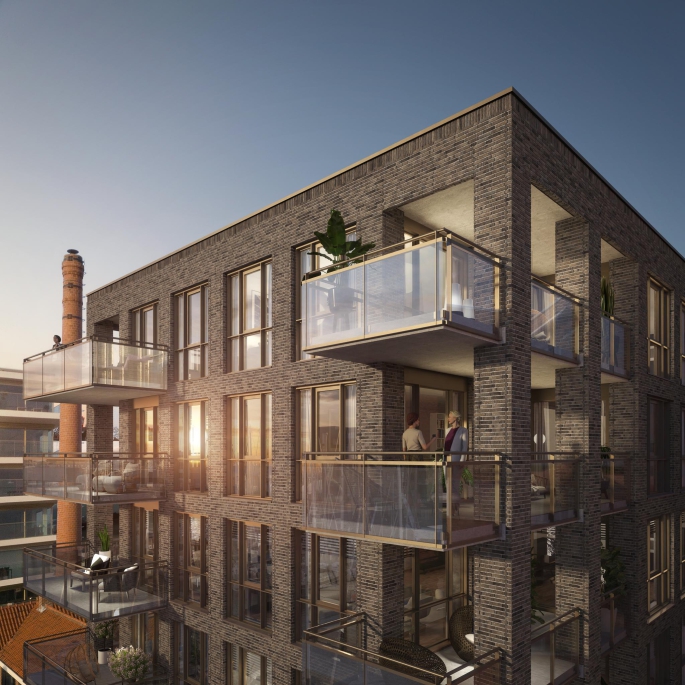
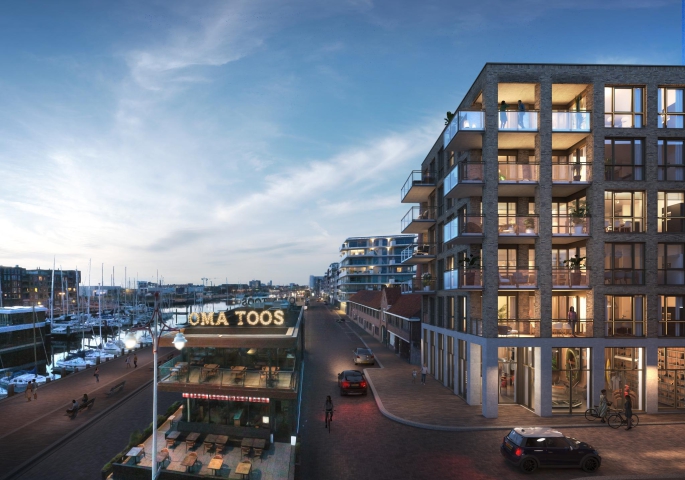
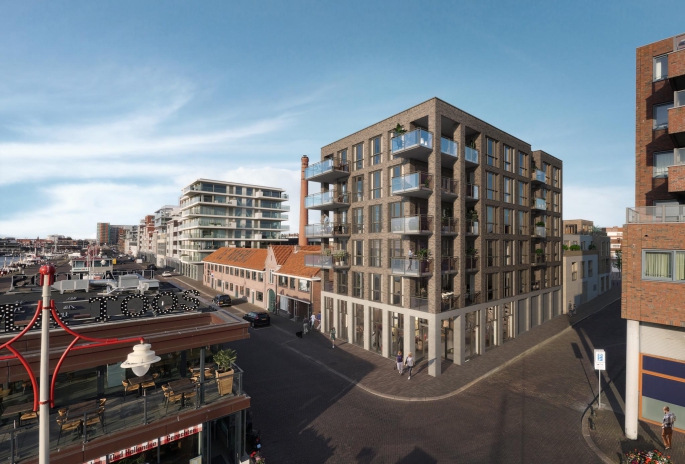
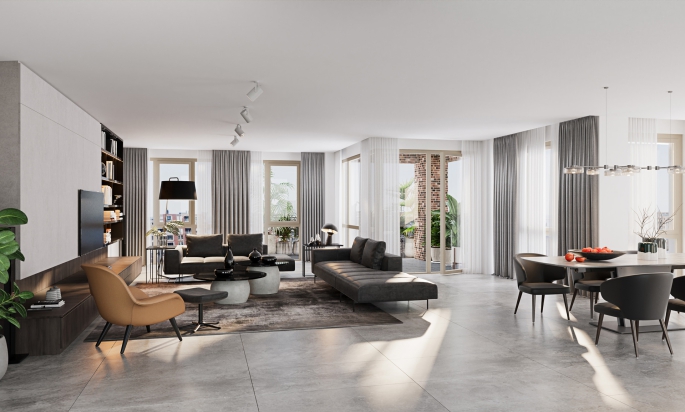
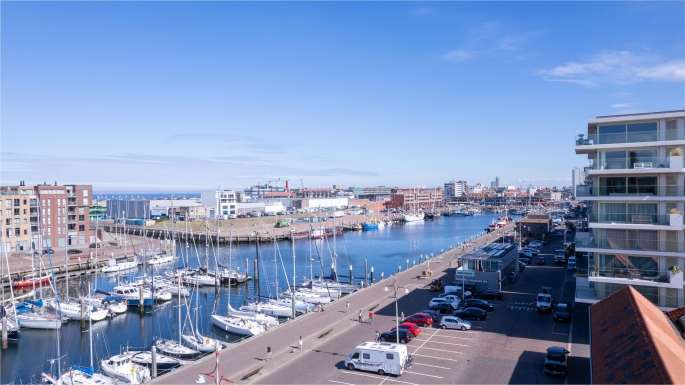
Dr. Lelykade 196 H , 2583 CN, 's-Gravenhage
- 169 m²
- 3
Description
BEAUFORT, Dr. Lelykade 196 H, building number 10 APARTMENT ON THE DR. LELYKADE OF APPROXIMATELY 169 M2 "Wow! Count on that surprised reaction from anyone who walks into your large 4/5-bedroom apartment! Imagine partial sea and 2nd inner harbor views from your...
Show moreProperties
Buurtstatistieken Vissershaven
BEAUFORT, Dr. Lelykade 196 H, building number 10
APARTMENT ON THE DR. LELYKADE OF APPROXIMATELY 169 M2
"Wow! Count on that surprised reaction from anyone who walks into your large 4/5-bedroom apartment!
Imagine partial sea and 2nd inner harbor views from your balcony. A second more compact balcony at the
rear. And then try to imagine the space. Your apartment is a whopping approximately 169 square meters. It is the area normally distributed over several floors in a home. Here, in your apartment, everything is at ground level.
The huge living room on the sea side gives you the feeling of entering a ballroom. The large windows allow the light to fall in generously, adding to the rich, spacious feeling. Also from each of the bedrooms you look outside through large windows. Of course, you can choose to turn one or more rooms into workspaces, for example. And with two bathrooms, the wellness is also of the highest level.
FEATURES
- Living area approx. 169 m2
- Spacious entrance hall with guest toilet
- Living room with open kitchen
- Terrace overlooking the second inner harbor
- Master bedroom with space for a walk-in closet and ensuite bathroom with luxury sanitary ware
- Second and third bedroom
- Second bathroom with luxury sanitary ware
- Underfloor heating and passive floor cooling
- Storage room with washer and dryer
- Private parking in the covered parking garage (sold separately) and closed private storage on the first floor
- There is also the possibility of separate purchase of a private garage under the building (accessible by elevator), 6x2.88m
The homes in Beaufort will be equipped with heat pumps. The houses are provided with heat as well as cooling and hot tap water. As standard, you have the choice of renting or (optionally) purchasing the heat pump.
The rental costs for this home are € 117.42 per month and the one-time purchase amount is € 14,475.
The development of Beaufort on the Dr. Lelykade in Scheveningen's Tweede Binnenhaven marks the end of an era of renewal in this area.
Over the years, the Tweede Binnenhaven grew from a quiet working harbor into one of the liveliest city areas right on the coast. The old buildings gradually gave way to chic new construction. More and more people are discovering what a fantastic location this is. Almost directly on the sea and beach. Wonderful views. Even without good weather an atmosphere as if it is always a vacation. Beaufort is now the last of these developments at the port. And, entirely in style with the name, we think it will take a storm.
HIGH PROBABILITY OF A STORM
Beaufort includes a total of 23 residences. These range from very large apartments with views of the harbor and/or sea, to more modest apartments and spacious town houses.
All apartments as well as the town houses have a private outdoor space. The (very) large apartments will be realized on the Dr. Lelykade, facing the Tweede Binnenhaven. The more modest apartments are located on the Menninckstraat, which connects the Dr. Lelykade with the Koppelstokstraat. At the corner of Mennickstraat and Koppelstokstraat, there will be 2 more apartments and 1 maisonette. On Koppelstokstraat, the six town houses will be located. These town houses are ground-oriented and consist of three floors. In this way Beaufort offers a wide choice of living pleasure, for various wishes of interested parties. And, a private parking space is available at each residence. So never again a search for a parking space. That alone is a great way to come home!
LIVING WITH THE WIND IN YOUR SAILS
Sun. Sea. Salty. Living at Scheveningen's Tweede Binnenhaven can be captured in three words. This location is unlike anything else in The Hague. This is where people come to celebrate the weekend, in the restaurants and on the terraces.
What not so long ago was a somewhat deserted work area has now changed beyond recognition. It is a place where people come to have fun. Strolling along the water, watching boats, always fun. Sports. Chatting a little with each other with their legs over the ledge. The soothing tapping of the masts of the sailing ships in the marina. When on hot summer days the city still lingers, the open water here cools down faster. The always picturesque view of the harbor and/or sea. And how many times will you say, "Are we going shopping, get something to eat? No. We'll eat something at such-and-such or there-and-there.'
ON THE BEST SIDE OF THE HAGUE
Real Scheveningers don't like to admit it. But The Hague and Scheveningen really are one. On one side the sea and beach, on the other side the cozy Statenkwartier.
Shopping at 'de Fred', with its many specialty stores, special addresses and of course the wonderful Art Museum. For avid cyclists and runners, there are the adjacent dunes of the Westduin Park. You can cycle unhindered and enjoying the many greenery and silence all the way to Hoek van Holland! The beaches "here on the south side" are also a lot quieter than on the north side, so also ideal for dog owners. A little further away are the Vogelwijk and Valkenboskwartier, with the attractive Fahrenheitstraat. So all amenities are close by, a pleasant thought. And there are plans for a Randstadrail connection next to the Tweede Binnenhaven. For easy travel everywhere. And then home again. Home.
Planning:
- construction started
- completion approx. end 2024
General
Construction
- bituminous roofing
Location
- In residential area
- Zeezicht
Surface and content
Classification
- Mechanische ventilatie
- Elevator
- Zonnepanelen
Energy
- Dubbel glas
- Volledig geisoleerd
- Vloerverwarming geheel
- aardwarmte
Outdoor
- Geen tuin
Storage room
Parking options
- Parkeerkelder
- Parkeerplaats
Maintenance
Other
Buurtstatistieken Vissershaven
Your new location
Dr. Lelykade 196 H, 2583 CN, 's-Gravenhage
 en
en nl
nl
