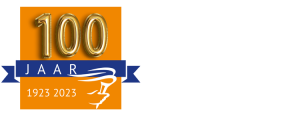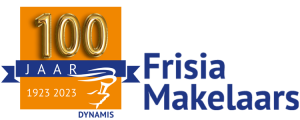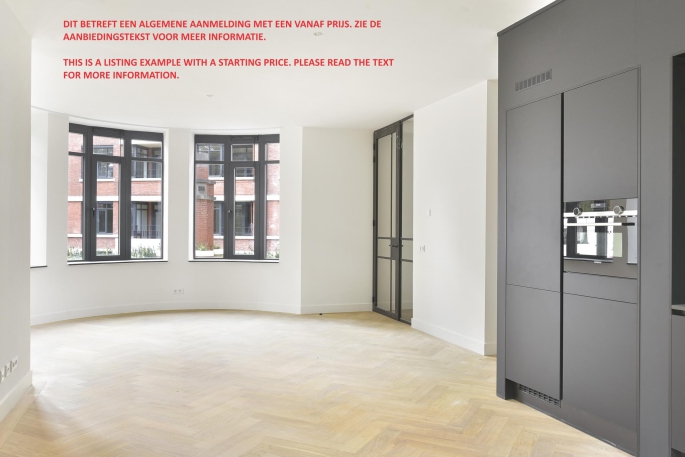
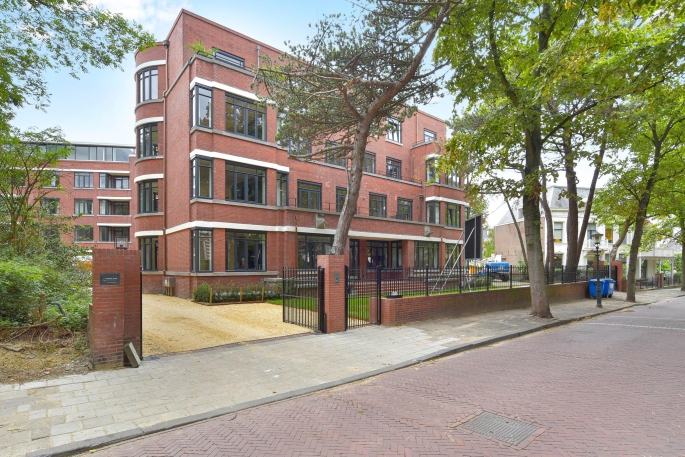
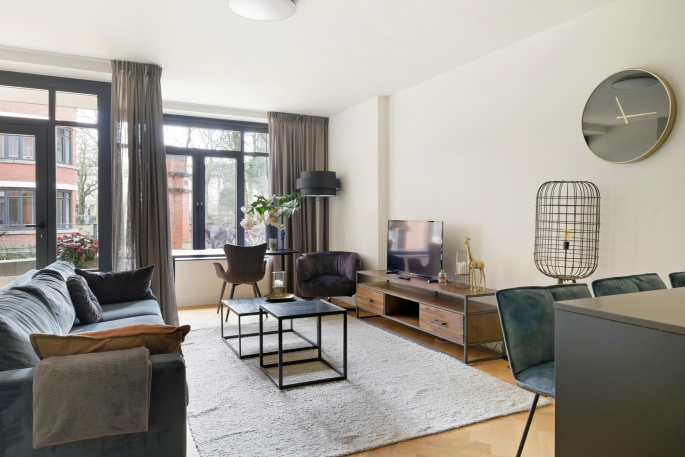
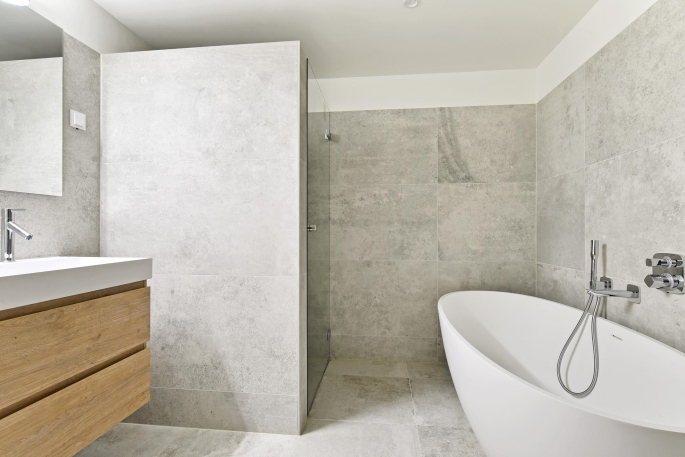
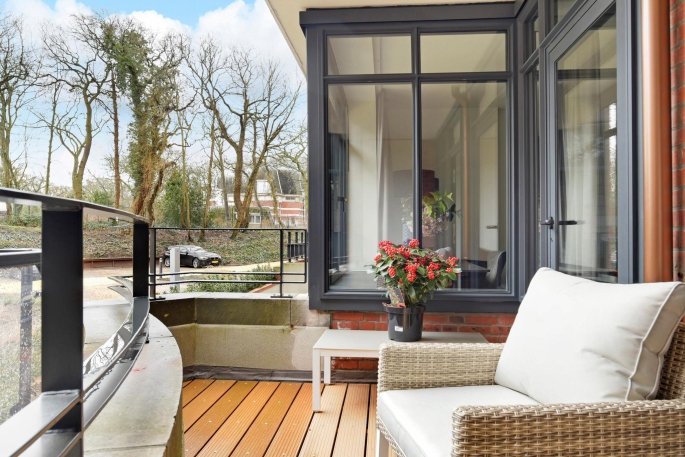
Van Stolkweg 14 #0 , 2585 JR, 's-Gravenhage
- 115 m²
- 2
- B
Description
Van Stolkweg 14 THIS IS A GENERAL LISTING OF THE RENTAL APARTMENTS IN THE PARKLANE RESIDENCES BUILDING. PLEASE CONTACT US FOR CURRENT AVAILABILITY AND ASSOCIATED RENTAL PRICES. IT IS ALSO POSSIBLE TO BE KEPT INFORMED ABOUT UPCOMING RENTAL OFFERS OF THESE...
Show moreProperties
Downloads
Van Stolkweg 14
THIS IS A GENERAL LISTING OF THE RENTAL APARTMENTS IN THE PARKLANE RESIDENCES BUILDING.
PLEASE CONTACT US FOR CURRENT AVAILABILITY AND ASSOCIATED RENTAL PRICES.
IT IS ALSO POSSIBLE TO BE KEPT INFORMED ABOUT UPCOMING RENTAL OFFERS OF THESE APARTMENTS.
IN THE BEAUTIFUL BUILDING 'PARKLANE RESIDENCES', LOCATED AT VAN STOLKWEG 14 IN THE 'VAN STOLKPARK AREA', ONE OF THE MOST BEAUTIFUL NEIGHBORHOODS IN THE HAGUE, THERE ARE REGULARLY BEAUTIFUL APARTMENTS FOR RENT, ASK ABOUT AVAILABILITY AND POSSIBILITIES AT THE MOMENT!
UPHOLSTERY AND/OR FULLY FURNISHING POSSIBLE AT AN ADDITIONAL CHARGE.
This beautiful 'Parklane Residences' building, designed by 'Willem Verschoor' in 1928, was transformed into 43 luxury rental apartments in 2020 and is located in the International Zone of The Hague, directly near various international organizations, embassies, schools such as The International School of The Hague /The European School and the German/French School, various parks including the Westbroekpark, Hubertuspark and the Scheveningse Bosjes, the beach with the dunes of Scheveningen and the city center of The Hague.
There are also various public transport connections in the immediate vicinity, including Central Station, Hollands Spoor Station, and the Schiphol and Rotterdam-The Hague Airports and the exit roads to Amsterdam/Rotterdam are easily accessible. The well-known Frederik Hendriklaan with a wide range of luxury shops and good restaurants is also within walking distance.
There are various types of apartments, generally with a nice living room with terrace/patio/balcony, a beautiful kitchen (with kitchen island, depending on the type) in black color with all Siemens built-in appliances, 2 or 3 good-sized bedrooms, 1 or 2 modern luxury designer bathrooms, a guest toilet and an indoor storage space with, among other things, the connection for a washing machine and dryer.
The building and the apartments have a high-quality finish. The apartments are equipped with, among other things, a beautiful oak floor with herringbone motif and underfloor heating, plastered walls and a videophone installation.
The closed main entrance of the building has a nice spacious reception room with a beautiful natural stone floor; Parking is on site with fixed parking spaces, with various electric charging points for cars.
The private storage rooms belonging to the apartments are located in the basement. In addition, there is a communal bicycle shed.
In short, unique apartments in a very popular location with all amenities within easy reach!
Details:
• Minimum rental period 1 year,
• Deposit applicable
• Service costs amount to € 230 per month
• Advance payment for heating costs (amount depending of the size of an apartment), water, electricity, TV and internet are at the expense of the tenant
• Upholstery (curtains/curtains, washing machine/dryer) and/ or fully furnishing (furniture) are possible at an additional cost, in consultation
• Ask about availability and options, where it is also possible to be kept informed about upcoming offers in this building
General
Construction
Location
- Near a quiet road
- In residential area
- Sheltered location
- In bosrijke omgeving
Surface and content
Classification
- Mechanische ventilatie
- Elevator
Energy
- Dubbel glas
- Blokverwarming
- Vloerverwarming geheel
- central facility
Outdoor
- Patio atrium
- Zonneterras
Storage room
Parking options
- Parkeerplaats
Maintenance
Other
Your new location
Van Stolkweg 14 #0, 2585 JR, 's-Gravenhage
 en
en nl
nl