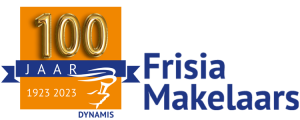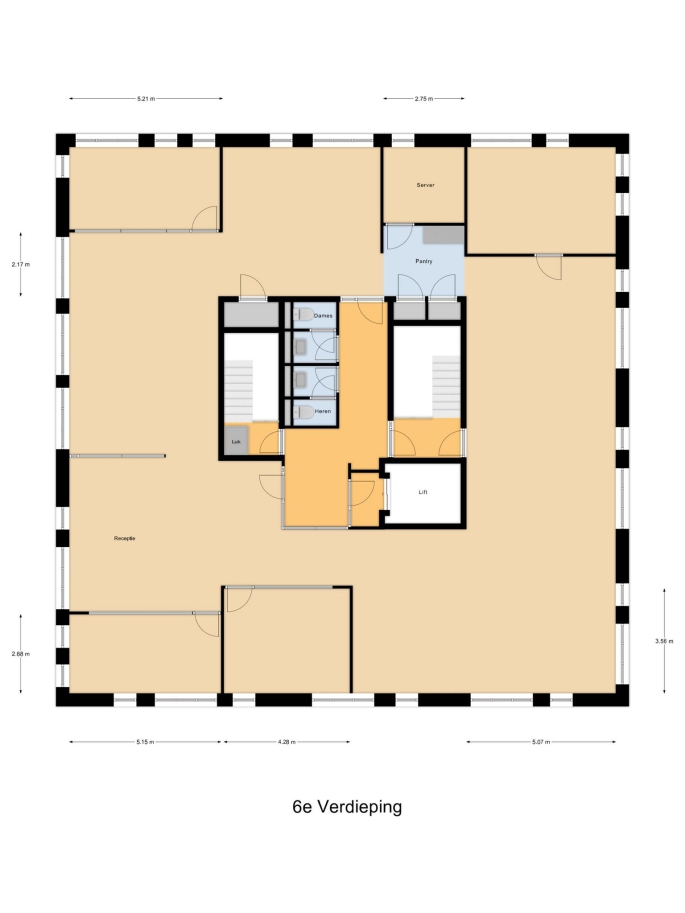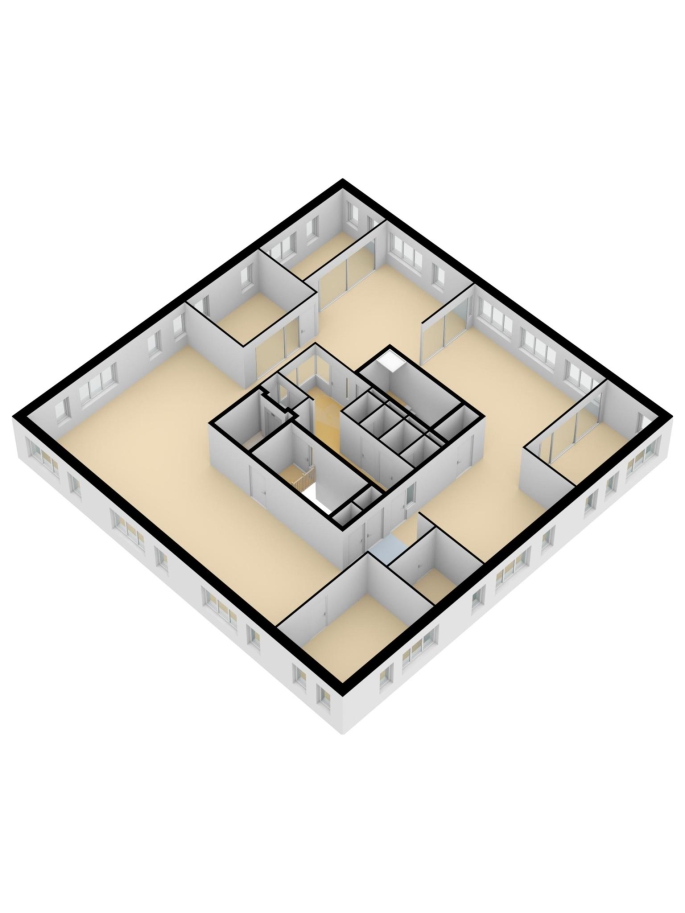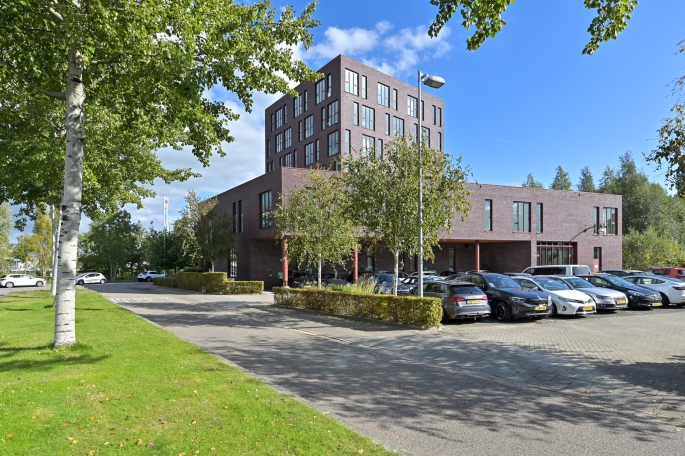
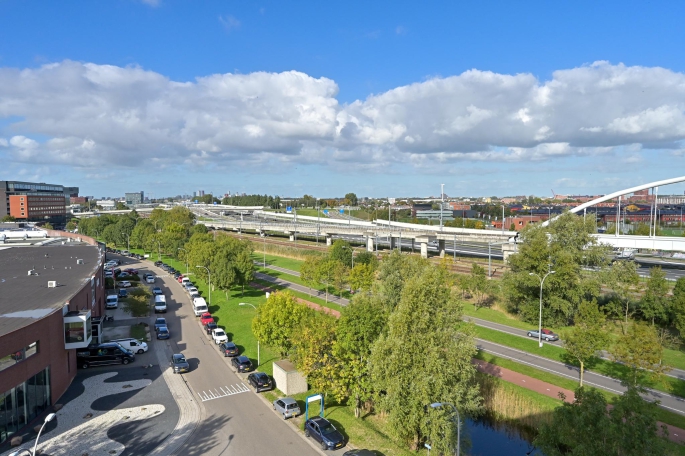
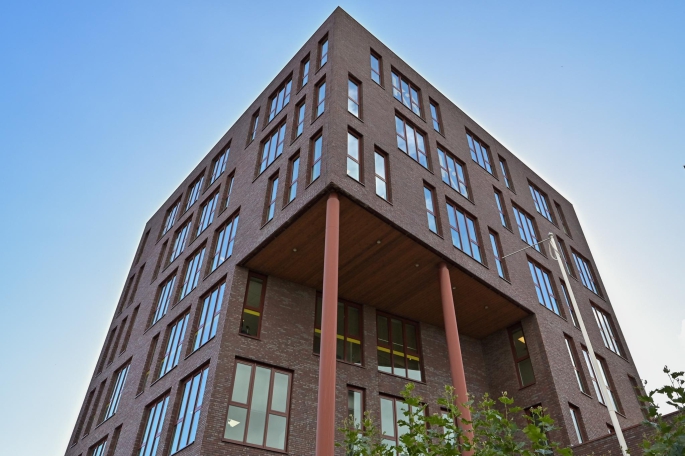
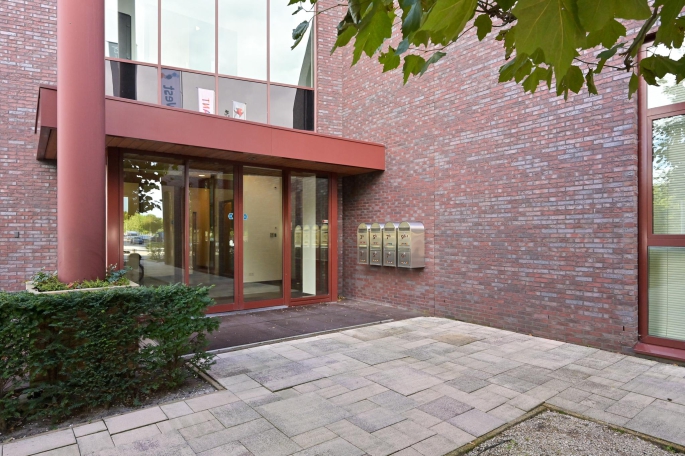
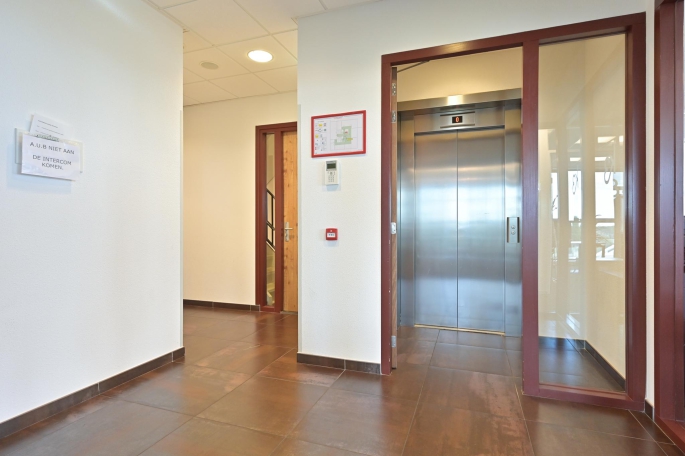
Gildeweg 9 c , 2632 BD, Nootdorp
- A++
Description
FOR RENT Gildeweg 9 C in Nootdorp OBJECT DESCRIPTION This concerns a very beautiful and luxuriously finished office space in the office tower "King Tower". On the 6th floor a total of approx. 349 sq.m. lettable floor area is available. ENVIRONMENTAL FACTORS The...
Show moreProperties
Downloads
FOR RENT
Gildeweg 9 C in Nootdorp
OBJECT DESCRIPTION
This concerns a very beautiful and luxuriously finished office space in the office tower "King Tower".
On the 6th floor a total of approx. 349 sq.m. lettable floor area is available.
ENVIRONMENTAL FACTORS
The property is located in the business area "Oost Ambacht" in Nootdorp directly on the A12. Within walking distance is the Van der Valk Hotel Den Haag - Nootdorp, ideal for meetings with your relations.
The business park "Forepark", exit Den Haag / Nootdorp A12 is located on the other side of the highway A12.
DELIVERY LEVEL
The property will be delivered empty and swept clean, including the following facilities:
- System ceiling with full LED fixtures;
- Modern heating/cooling system;
- Climate system can be operated per room;
- Double toilet;
- Beautiful luxury pantry with tiled floor;
- Videophone;
- Representative entrance area;
- Lockable server room;
- Modern data cabling in all rooms (Cat6 and Patch cabinet);
- Glass fibre connection;
- Fire hose reel;
- Fire alarm system;
- Tinted solar control glazing throughout the building;
- On-site parking spaces;
- Possibility of advertising on the facade or behind the glass (in consultation with the lessor).
ZONING PLAN
Nootdorp-Noord' adopted on 23-09-2010.
The object falls under zoning category 'Business'.
The object is intended to be used as office space etc.
For the full zoning plan, please visit: ruimtelijkeplannen.nl.
ENERGY LABEL
The property has energy label A++.
The energy label is valid until 20-04-2031.
ACCESSIBILITY
Accessibility is perfect due to its favourable location directly on the A12 motorway and near the 'Prins Clausplein' interchange. The A-13 (The Hague-Rotterdam) as well as the A-4 (The Hague-Amsterdam) are therefore only a few minutes away by car.
Public transport is also good. The property is easily accessible via the Randstadrail E-Slinge.
PARKING
There are more than enough parking spaces available on site. There is also ample parking space on public roads.
RENTAL PRICE
€ 140,- per m² per year excl. VAT.
RENTAL PRICE PARKING SPACE
€ 750 per parking space per year excl. VAT.
SERVICE CHARGES
The advance payment of the service costs amounts to € 48,- per m² per year, plus VAT. For this, the following services are provided:
- Gas consumption incl. standing charges;
- Electricity consumption incl. standing charges for the installations and lighting of the communal areas;
- Water consumption incl. standing charges;
- Maintenance and periodic inspection of the heating system(s);
- Idem of the air-conditioning system(s);
- Ditto of the mechanical ventilation system
- Ditto of the lift system;
- Idem of fire alarm, building monitoring and fault alarm systems;
- Ditto of the automatic access control system, intercom and door opening systems;
- Cleaning costs of communal areas, lifts, external glazing as well as sun blinds, glazing communal areas, car park;
- Rubbish disposal, container rental, etc;
- Maintenance of grounds and gardens;
- Administration costs of 5% over the above mentioned supplies and services.
RENTAL PERIOD
5 (five) years.
TERMINATION PERIOD
12 (twelve) months.
ACCEPTANCE
By mutual agreement.
RENT PAYMENT
Per month in advance.
RENT ADJUSTMENT
Annually, for the first time 1 year after commencement date, based on the change of the price index figure according to the Consumer Price Index (CPI), all households (2015=100), published by Statistics Netherlands (CBS).
VAT
Landlord wishes to opt for VAT taxed letting. If the tenant does not meet the criteria, a percentage to be agreed upon to compensate for the lost VAT will be determined.
SECURITY
Bank guarantee/security deposit in the amount of a gross payment obligation of at least 3 (three) months (rent, service costs and VAT), depending on the tenant's financial strength.
RENTAL AGREEMENT
The lease will be drawn up in accordance with the ROZ model Huurvereenkomst KANTOORRUIMTE en andere bedrijfsruimte in de zin van artikel 7:230a BW (Office and other business premises lease agreement within the meaning of Section 7:230a of the Dutch Civil Code), as adopted by the Raad voor Onroerende Zaken (ROZ) in 2015, with additional provisions for the lessor.
This application is collegial with Dijksman & Kruiper Bedrijfsmakelaars.
+++
The above property information has been compiled with care. We accept no liability for its accuracy, nor can any rights be derived from the information provided. Floor and other surfaces are only indicative and may deviate in reality. It is expressly stated that this information may not be regarded as an offer or quotation.
General
Construction
Location
- Bedrijventerrein
Office
Energy
Maintenance
Industries in
Location
Gildeweg 9 c, 2632 BD, Nootdorp
 en
en nl
nl
