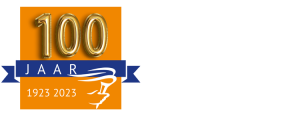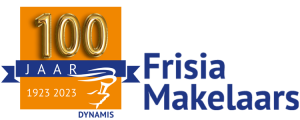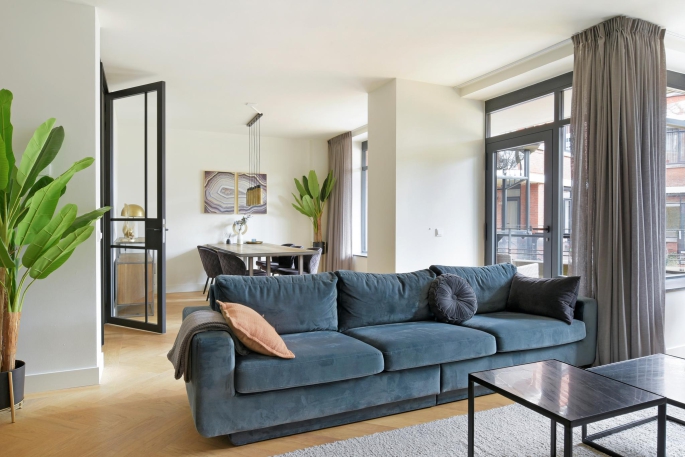
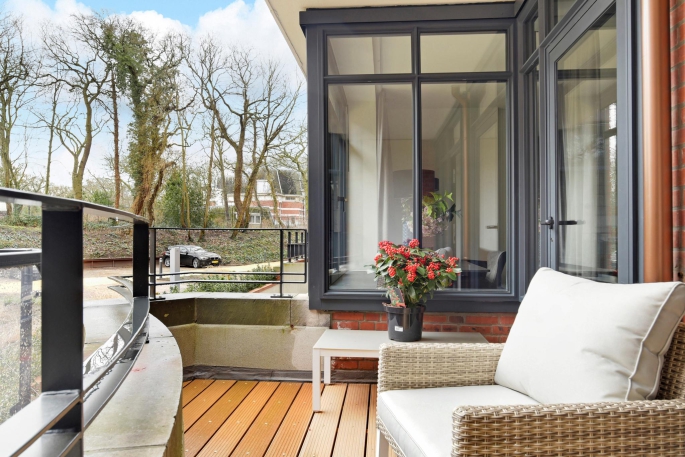
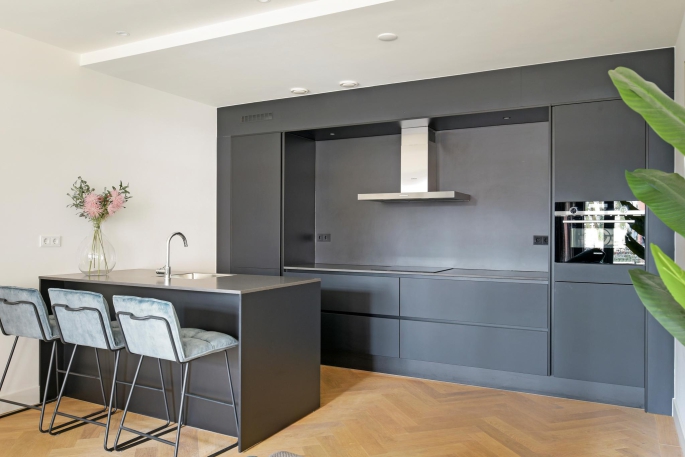
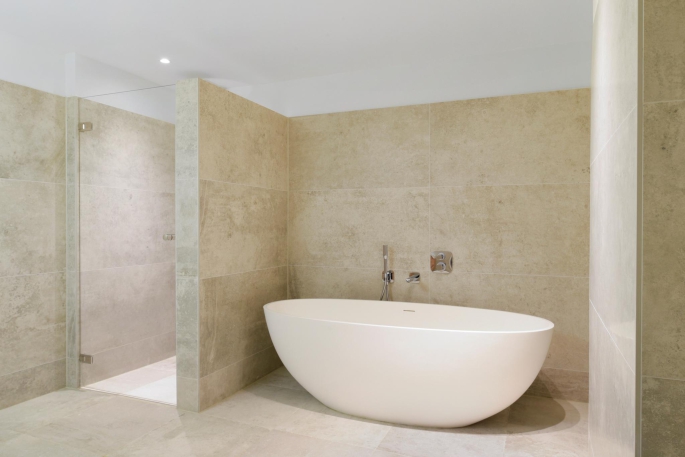
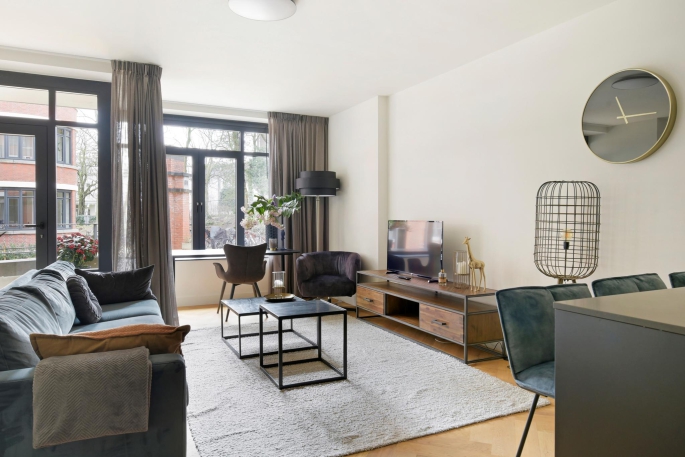
Van Stolkweg 14 6 , 2585 JR, 's-Gravenhage
- 155 m²
- 3
- B
Omschrijving
SEE ENGLISH TEXT BELOW. Van Stolkweg 14-6 ZEER ROYAAL 2-LAAGS APPARTEMENT VAN CA. 155 M² (RENOVATIE-PROJECT UIT 2020) GELEGEN OP DE BEGANE GROND EN SOUTERRAIN MET O.A. EEN LIVING, APARTE DINING, OPEN KEUKEN, 3 GOED FORMAAT SLAAPKAMERS, 2 DESIGN BADKAMERS, 3 WC’S,...
Toon meerKenmerken
SEE ENGLISH TEXT BELOW.
Van Stolkweg 14-6
ZEER ROYAAL 2-LAAGS APPARTEMENT VAN CA. 155 M² (RENOVATIE-PROJECT UIT 2020) GELEGEN OP DE BEGANE GROND EN SOUTERRAIN MET O.A. EEN LIVING, APARTE DINING, OPEN KEUKEN, 3 GOED FORMAAT SLAAPKAMERS, 2 DESIGN BADKAMERS, 3 WC’S, EEN BALKON EN BOVENDIEN EEN PATIO, VASTE PARKEERPLAATS OP EIGEN TERREIN, EIGEN KELDERBERGING EN GEMEENSCHAPPELIJKE FIETSENSTALLING.
IN HET FRAAIE GEBOUW PARKLANE RESIDENCES, GELEGEN AAN DE VAN STOLKWEG 14 IN HET VAN STOLKPARK, ÉÉN VAN DE MEEST GELIEFDE BUURTEN VAN DEN HAAG, ZIJN ER GEREGELD FRAAIE APPARTEMENTEN TE HUUR.
STOFFERING EN/OF MEUBILERING MOGELIJK TEGEN EEN MEERPRIJS.
Dit schitterende gebouw Parklane Residences, ontworpen door Willem Verschoor in 1928, is in 2020 is getransformeerd tot 43 luxe huur-appartementen en ligt in de Internationale Zone van Den Haag, direct bij diverse internationale organisaties, ambassades, scholen zoals The International School of The Hague/The European School en de Duitse/Franse School, diverse parken waaronder het Westbroekpark, Hubertuspark en de Scheveningse Bosjes, het strand met de duinen van Scheveningen en het stadscentrum van Den Haag.
Ook bevinden zich diverse openbaar vervoersverbindingen in de directe omgeving, naar o.a. Centraal Station, Station Hollands Spoor en zijn de vliegvelden Schiphol en Rotterdam-The Hague Airport en de uitvalswegen richting Amsterdam/Rotterdam goed te bereiken. De bekende Frederik Hendriklaan met een groot aanbod aan luxe winkels en goede restaurants ligt bovendien op loopafstand.
Er zijn diverse type appartementen met een heerlijke living met terras/patio/balkon, een fraaie keuken (met keukeneiland, afhankelijk van het type) in zwarte kleurstelling met alle Siemens-inbouwapparatuur, 2 of 3 goed formaat slaapkamers, 1 of 2 moderne luxe design badkamers, een gasten wc en een inpandige bergruimte met o.a. de aansluiting voor een wasmachine en droger.
Het gebouw en de appartementen zijn hoogwaardig afgewerkt. De appartementen zijn voorzien van o.a. een mooie eiken vloer met visgraat-motief en vloerverwarming, gestucte wanden en een videophone installatie.
De afgesloten hoofdentree van het gebouw heeft een mooie royale ontvangstruimte voorzien van een fraaie natuurstenen vloer; Parkeren geschiedt op het eigen terrein met vaste parkeerplaatsen, met diverse electrische oplaadpunten voor auto's.
In de onderbouw bevinden zich de privé-bergingen behorend bij de appartementen. Bovendien is er een gemeenschappelijke fietsenstalling.
Van Stolkweg 14-6 (foto's zijn indicatief)
Begane grond/woonverdieping:
Entree appartement op begane grond niveau, vestibule met meterkast, garderoberuimte en gastentoilet met fontein, middels mooie glazen deur toegang tot de ruime living, de ruime eetkamer en royale half-open eetkeuken, de fraaie moderne zwarte keuken is voorzien van een schiereiland met plek voor barkrukken en van alle inbouwapparatuur, middels dubbele deuren toegang tot het terra;
Souterrain/slaapverdieping:
Inpandige trap naar ondergelegen slaapverdieping, met 2 ruime slaapkamers, waarvan 1 met toegang middels dubbele deuren tot de patio, slaap-/werk-/studeerkamer, luxe design badkamer met toilet, ligbad, inloopdouche en vaste wastafel met meubel, aparte toilet met fontein, ideale inpandige berging met o.a. aansluiting voor de wasmachine en droger.
Bijzonderheden:
• Minimale huurperiode 1 jaar,
• Waarborgsom van toepassing
• Voorschot servicekosten bedragen € 230,= per maand
• Voorschot stookkosten ca. € 150,-- p/mnd (afhankelijk van de grootte van een appartement), water, elektriciteit, tv en internet zijn voor rekening van huurder;
• Stoffering (gordijnen/vitrages, wasmachine-droger) en/of meubilering zijn mogelijk tegen een meerprijs van € 485,-- (totaal € 3.735,-- per maand)
• Vraag naar de beschikbaarheid en mogelijkheden, waarbij het tevens mogelijk is op de hoogte gehouden te worden over aankomend aanbod in dit gebouw
====
Van Stolkweg 14-6
VERY SPACIOUS 2-LAYER APARTMENT OF APPROX. 155 M² (RENOVATION PROJECT FROM 2020) LOCATED ON THE GROUND FLOOR AND BASEMENT, INCLUDING. A LIVING, SEPARATE DINING, OPEN KITCHEN, 3 GOOD SIZED BEDROOMS, 2 DESIGN BATHROOMS, 3 WC'S, A BALCONY AND A PATIO, PERMANENT PARKING SPACE ON OWN LAND, OWN BASEMENT STORAGE AND COMMON BICYCLE STORAGE.
UPHOLSTERY AND/OR FULLY FURNISHING POSSIBLE AT AN ADDITIONAL CHARGE.
This beautiful 'Parklane Residences' building, designed by 'Willem Verschoor' in 1928, was transformed into 43 luxury rental apartments in 2020 and is located in the International Zone of The Hague, directly near various international organizations, embassies, schools such as The International School of The Hague /The European School and the German/French School, various parks including the Westbroekpark, Hubertuspark and the Scheveningse Bosjes, the beach with the dunes of Scheveningen and the city center of The Hague.
There are also various public transport connections in the immediate vicinity, including Central Station, Hollands Spoor Station, and the Schiphol and Rotterdam-The Hague Airports and the exit roads to Amsterdam/Rotterdam are easily accessible. The well-known Frederik Hendriklaan with a wide range of luxury shops and good restaurants is also within walking distance.
There are various types of apartments, generally with a nice living room with terrace/patio/balcony, a beautiful kitchen (with kitchen island, depending on the type) in black color with all Siemens built-in appliances, 2 or 3 good-sized bedrooms, 1 or 2 modern luxury designer bathrooms, a guest toilet and an indoor storage space with, among other things, the connection for a washing machine and dryer.
The building and the apartments have a high-quality finish. The apartments are equipped with, among other things, a beautiful oak floor with herringbone motif and underfloor heating, plastered walls and a videophone installation.
The closed main entrance of the building has a nice spacious reception room with a beautiful natural stone floor; Parking is on site with fixed parking spaces, with various electric charging points for cars. The private storage rooms belonging to the apartments are located in the basement. In addition, there is a communal bicycle shed.
Van Stolkweg 14-6 (photos are indicative)
Ground floor/living floor:
Entrance to the apartment on the ground floor level, vestibule with fuse box, cloakroom, and guest toilet with a fountain. Through a beautiful glass door, access to the spacious living room, a generous dining area, and a large semi-open kitchen. The attractive modern black kitchen features a peninsula with space for bar stools and is equipped with all built-in appliances. Double doors lead to the terrace.
Basement/sleeping floor:
An indoor staircase leads to the lower sleeping floor, with two spacious bedrooms, one of which has access to the patio through double doors. There is also a work/study room, a luxurious designer bathroom with a bathtub, walk-in shower, and a fixed sink with a cabinet. Additionally, there is a separate toilet with a fountain and an ideal indoor storage room with connections for the washing machine and dryer.
Details:
• Minimum rental period 1 year,
• Deposit applicable
• Service costs amount to € 230,-- per month
• Advance payment for heating costs ca. € 150,-- p/mnd (amount depending on the size of the apartment), water, electricity, TV and internet are at the expense of the tenant
• Upholstery (curtains/net curtains, washing machine/dryer) and/or furnishings are possible at an additional cost of € 485,-- (total €3.735,-- per month)
• Ask about availability and options, where it is also possible to be kept informed about upcoming offers in this building
Algemeen
Bouw
Locatie
- Aan rustige weg
- In woonwijk
- Beschutte ligging
- In bosrijke omgeving
Oppervlakte en inhoud
Indeling
- Lift
- Balansventilatie
Energie
- Hr glas
- Blokverwarming
- Vloerverwarming geheel
- centrale voorziening
Buitenruimte
- Patio atrium
- Zonneterras
Bergruimte
Parkeergelegenheid
- Parkeerplaats
Onderhoud
Overig
Hier zult u wonen
Van Stolkweg 14 6, 2585 JR, 's-Gravenhage
 nl
nl en
en